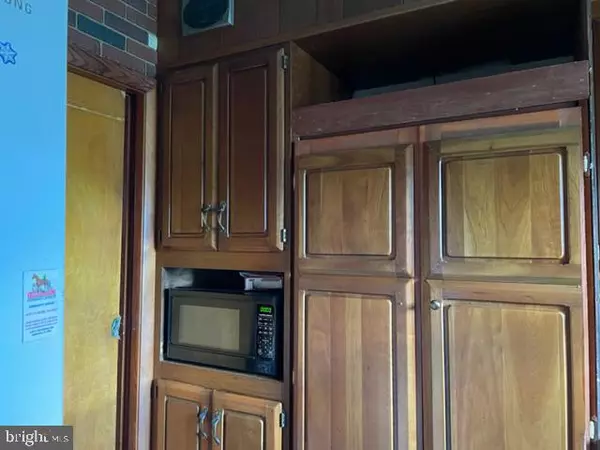$355,000
$375,000
5.3%For more information regarding the value of a property, please contact us for a free consultation.
3 Beds
2 Baths
1,480 SqFt
SOLD DATE : 07/07/2023
Key Details
Sold Price $355,000
Property Type Single Family Home
Sub Type Detached
Listing Status Sold
Purchase Type For Sale
Square Footage 1,480 sqft
Price per Sqft $239
Subdivision None Available
MLS Listing ID PABU2036896
Sold Date 07/07/23
Style Ranch/Rambler
Bedrooms 3
Full Baths 2
HOA Y/N N
Abv Grd Liv Area 1,480
Originating Board BRIGHT
Year Built 1969
Annual Tax Amount $5,382
Tax Year 2023
Lot Size 3.196 Acres
Acres 3.2
Lot Dimensions 0.00 x 0.00
Property Description
Country Rancher nestled on 3.2 acres. Don't miss your chance to own this diamond in the rough. Great opportunity to make some sweat equity . This brick front rancher sits in the middle of a quiet 3.2 acre lot . You enter through the very convenient circular driveway . The home features a cozy Living room with a brick propane fireplace . Eat in kitchen with ample cabinets and counter space. Three bedrooms all of adequate size, full hall bath with a tub and shower. There is a large two car front entrance garage that's perfect for your vehicles and mowers. The full basement is a prefect place for the kids to have a recreation room or to make a workshop. The roof is approximately 3years old
There is a fantastic fenced rear yard for you pets and a very large garden is you want one. There is plenty of space for a pole barns if you need one.
Property is being sold in AS IS condition !!! Sellers will need adequate time to find another home. Call the listing agent with any questions .
Location
State PA
County Bucks
Area Springfield Twp (10142)
Zoning RR
Rooms
Basement Full
Main Level Bedrooms 3
Interior
Interior Features Attic, Carpet, Dining Area, Entry Level Bedroom, Floor Plan - Traditional, Kitchen - Eat-In
Hot Water Electric
Heating Radiant
Cooling Wall Unit, Window Unit(s)
Flooring Carpet
Fireplaces Number 1
Heat Source Electric
Exterior
Garage Spaces 20.0
Waterfront N
Water Access N
Roof Type Asphalt
Street Surface Black Top
Accessibility None
Road Frontage Boro/Township
Total Parking Spaces 20
Garage N
Building
Lot Description Backs to Trees, Cleared, Front Yard, Level, Private, Rear Yard, Rural, SideYard(s)
Story 1
Foundation Concrete Perimeter
Sewer On Site Septic
Water Well
Architectural Style Ranch/Rambler
Level or Stories 1
Additional Building Above Grade, Below Grade
New Construction N
Schools
School District Palisades
Others
Pets Allowed Y
Senior Community No
Tax ID 42-005-045
Ownership Fee Simple
SqFt Source Assessor
Acceptable Financing Cash, Conventional, FHA, VA
Horse Property Y
Listing Terms Cash, Conventional, FHA, VA
Financing Cash,Conventional,FHA,VA
Special Listing Condition Standard
Pets Description No Pet Restrictions
Read Less Info
Want to know what your home might be worth? Contact us for a FREE valuation!

Our team is ready to help you sell your home for the highest possible price ASAP

Bought with Evan Walton • Addison Wolfe Real Estate

"My job is to find and attract mastery-based agents to the office, protect the culture, and make sure everyone is happy! "






