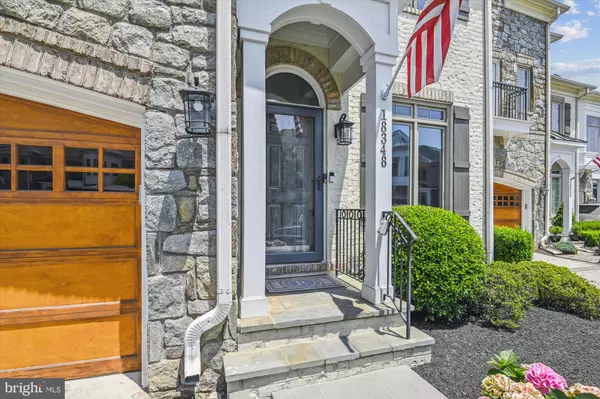$1,875,000
$1,899,000
1.3%For more information regarding the value of a property, please contact us for a free consultation.
4 Beds
5 Baths
5,788 SqFt
SOLD DATE : 07/10/2023
Key Details
Sold Price $1,875,000
Property Type Townhouse
Sub Type Interior Row/Townhouse
Listing Status Sold
Purchase Type For Sale
Square Footage 5,788 sqft
Price per Sqft $323
Subdivision River Creek
MLS Listing ID VALO2050846
Sold Date 07/10/23
Style Colonial
Bedrooms 4
Full Baths 4
Half Baths 1
HOA Fees $226/mo
HOA Y/N Y
Abv Grd Liv Area 4,288
Originating Board BRIGHT
Year Built 2005
Annual Tax Amount $13,967
Tax Year 2023
Lot Size 5,227 Sqft
Acres 0.12
Property Description
Spectacular Potomac River views from the completely renovated 6000 square foot townhouse located on the bluffs of River Creek Club, a gated golf course community situated at the confluence of the Potomac River and Goose Creek. Walls were removed and steel beams installed to create an open floor plan. The kitchen was built to the highest standards with quartz counters, premium cabinetry, GE Monogram appliances, Steaming oven, pot filler over the range, custom built range hood. Check out the flooring on the main and upper level! The loft level adds addition space as well as views. All bathrooms have been renovated. The Primary Bathroom has a spa like feel with a freestanding soaking tub. The basement is set for entertaining with premium pool table, shuffleboard table, hockey table, and gym all conveying. Short stroll to the Clubhouse for dining, Benjamins Tavern, swimming pools, tennis, and fitness center. You can launch and stow your kayak from the dock at Confluence Park, near the tot lot. **New feature of River Creek is the neighborhood farm, where you can select a plot to grow your favorite fruits and veggies. This home is River Creek living at its best.
Location
State VA
County Loudoun
Zoning PDH3
Rooms
Other Rooms Living Room, Dining Room, Primary Bedroom, Bedroom 2, Bedroom 3, Bedroom 4, Kitchen, Game Room, Family Room, Library, Breakfast Room, Loft
Basement Full
Interior
Interior Features Breakfast Area, Built-Ins, Chair Railings, Crown Moldings, Dining Area, Family Room Off Kitchen, Kitchen - Gourmet, Kitchen - Table Space, Kitchen - Eat-In, Primary Bath(s), Recessed Lighting, Upgraded Countertops, Walk-in Closet(s), Window Treatments, Bar, Carpet, Ceiling Fan(s), Floor Plan - Open, Wood Floors
Hot Water Natural Gas
Heating Forced Air
Cooling Central A/C, Ceiling Fan(s)
Flooring Hardwood, Carpet, Ceramic Tile
Fireplaces Number 1
Equipment Built-In Microwave, Cooktop, Dishwasher, Disposal, Dryer, Humidifier, Icemaker, Oven - Wall, Refrigerator, Washer
Fireplace Y
Window Features Double Pane,Screens
Appliance Built-In Microwave, Cooktop, Dishwasher, Disposal, Dryer, Humidifier, Icemaker, Oven - Wall, Refrigerator, Washer
Heat Source Natural Gas
Exterior
Exterior Feature Balcony, Deck(s), Patio(s)
Garage Garage - Front Entry, Garage Door Opener
Garage Spaces 4.0
Utilities Available Under Ground
Amenities Available Boat Ramp, Gated Community, Jog/Walk Path, Pool - Outdoor, Picnic Area, Swimming Pool, Tennis Courts, Tot Lots/Playground, Golf Course Membership Available, Security, Volleyball Courts, Fitness Center, Party Room, Pier/Dock, Water/Lake Privileges, Bar/Lounge, Basketball Courts, Bike Trail, Club House, Common Grounds, Dining Rooms, Exercise Room, Lake, Meeting Room, Soccer Field
Waterfront N
Water Access N
View Water, River, Scenic Vista, Trees/Woods
Accessibility None
Porch Balcony, Deck(s), Patio(s)
Parking Type Attached Garage, Driveway
Attached Garage 2
Total Parking Spaces 4
Garage Y
Building
Lot Description Landscaping, Level, Premium
Story 4
Foundation Slab
Sewer Public Sewer
Water Public
Architectural Style Colonial
Level or Stories 4
Additional Building Above Grade, Below Grade
Structure Type 2 Story Ceilings,9'+ Ceilings
New Construction N
Schools
Elementary Schools Frances Hazel Reid
Middle Schools Harper Park
High Schools Heritage
School District Loudoun County Public Schools
Others
Pets Allowed Y
HOA Fee Include Common Area Maintenance,Management,Pool(s),Snow Removal,Trash,Pier/Dock Maintenance,Recreation Facility,Reserve Funds,Road Maintenance,Security Gate
Senior Community No
Tax ID 079166237000
Ownership Fee Simple
SqFt Source Assessor
Security Features 24 hour security
Acceptable Financing Cash, Conventional, VA, FHA
Listing Terms Cash, Conventional, VA, FHA
Financing Cash,Conventional,VA,FHA
Special Listing Condition Standard
Pets Description No Pet Restrictions
Read Less Info
Want to know what your home might be worth? Contact us for a FREE valuation!

Our team is ready to help you sell your home for the highest possible price ASAP

Bought with M. Joseph Reef • TTR Sotheby's International Realty

"My job is to find and attract mastery-based agents to the office, protect the culture, and make sure everyone is happy! "






