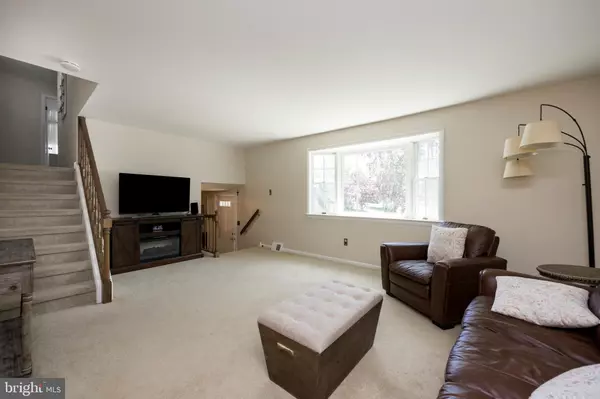$485,000
$424,900
14.1%For more information regarding the value of a property, please contact us for a free consultation.
3 Beds
3 Baths
2,120 SqFt
SOLD DATE : 07/13/2023
Key Details
Sold Price $485,000
Property Type Single Family Home
Sub Type Detached
Listing Status Sold
Purchase Type For Sale
Square Footage 2,120 sqft
Price per Sqft $228
Subdivision Sweet Briar
MLS Listing ID PAMC2074044
Sold Date 07/13/23
Style Split Level
Bedrooms 3
Full Baths 1
Half Baths 2
HOA Y/N N
Abv Grd Liv Area 1,320
Originating Board BRIGHT
Year Built 1968
Annual Tax Amount $4,417
Tax Year 2022
Lot Size 8,800 Sqft
Acres 0.2
Lot Dimensions 68.00 x 0.00
Property Description
Welcome to 360 Abrams Mill in the super desirable and renowned Sweet Briar community. Boasting the award-winning Upper Merion School District, this split-level is ready for its next chapter and ready for someone else to call it home. Some great features include a full PRIVACY FENCE for your little ones and furry friends, BONUS lower bedroom, tons of recessed lighting, original hardwood flooring under the carpet, covered porch for those hot days, and walking distance to Caley Elementary. Not much to NOT like with this one. Enter the home and find a super spacious living room, a dining room and kitchen which has been recently updated. Head on upstairs and discover the main bedrooms and two bathrooms. In the lower level, you will enjoy a family room, ANOTHER bathroom and a bonus living space which can be used as a 4th bedroom, office or playroom. Out back, it's tough not to notice the virtually brand-new privacy fence and terrific open yard. Perfect for entertaining and enjoying lazy Sunday afternoons with friends and family. Make your appointment to see this gem today!
Location
State PA
County Montgomery
Area Upper Merion Twp (10658)
Zoning RESIDENTIAL
Rooms
Basement Fully Finished
Interior
Interior Features Breakfast Area, Carpet, Ceiling Fan(s), Dining Area, Primary Bath(s), Recessed Lighting
Hot Water Natural Gas
Heating Forced Air
Cooling Central A/C
Heat Source Natural Gas
Laundry Main Floor
Exterior
Exterior Feature Patio(s), Porch(es)
Garage Garage - Front Entry
Garage Spaces 3.0
Fence Privacy
Waterfront N
Water Access N
Accessibility None
Porch Patio(s), Porch(es)
Attached Garage 1
Total Parking Spaces 3
Garage Y
Building
Story 4
Foundation Block
Sewer Public Sewer
Water Public
Architectural Style Split Level
Level or Stories 4
Additional Building Above Grade, Below Grade
New Construction N
Schools
School District Upper Merion Area
Others
Senior Community No
Tax ID 58-00-00190-004
Ownership Fee Simple
SqFt Source Assessor
Special Listing Condition Standard
Read Less Info
Want to know what your home might be worth? Contact us for a FREE valuation!

Our team is ready to help you sell your home for the highest possible price ASAP

Bought with Tony Massaad • Coldwell Banker Realty

"My job is to find and attract mastery-based agents to the office, protect the culture, and make sure everyone is happy! "






