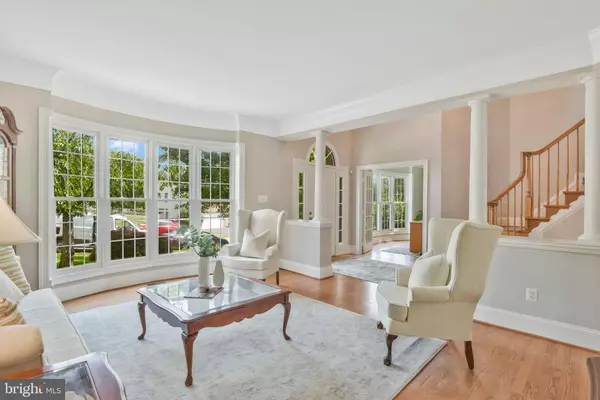$1,065,000
$1,000,000
6.5%For more information regarding the value of a property, please contact us for a free consultation.
4 Beds
5 Baths
3,674 SqFt
SOLD DATE : 07/14/2023
Key Details
Sold Price $1,065,000
Property Type Single Family Home
Sub Type Detached
Listing Status Sold
Purchase Type For Sale
Square Footage 3,674 sqft
Price per Sqft $289
Subdivision Belmont Glen
MLS Listing ID VALO2050308
Sold Date 07/14/23
Style Colonial
Bedrooms 4
Full Baths 4
Half Baths 1
HOA Fees $155/mo
HOA Y/N Y
Abv Grd Liv Area 3,674
Originating Board BRIGHT
Year Built 2003
Annual Tax Amount $8,544
Tax Year 2023
Lot Size 0.420 Acres
Acres 0.42
Property Description
OFFER DEADLINE! Please submit your clients best and final offer by 12:00pm Tuesday, June 13. Seller reserves the right to accept an offer before the offer deadline.
As you enter the neighborhood, prepare to be captivated by the sights of majestic mountains welcoming you. Experience a warm and inviting ambiance as you step into this beautifully preserved and one of a kind home in the highly desirable Belmont Glen. Discover the rare and exceptional layout featuring a spacious master suite on the main level. Situated on nearly half an acre in one of the most sought-after neighborhoods, this home boasts remarkable hardwood floors on the main level, freshly painted walls, and luxurious new carpeting throughout. The inviting open kitchen serves as the perfect setting for intimate dining experiences with loved ones or hosting memorable gatherings with friends. The stunning vista continues to accompany you as you step onto your spacious deck, the perfect place for relaxing or entertaining. Lose yourself in a captivating book or revel in a refreshing beverage as you soak in the views. The walk-out grants effortless access to the backyard oasis, enveloping you in serene relaxation amid nature's embrace. The property sets the stage for various recreational activities, be it a lively game of football, soccer or even a leisurely game of croquet. Embrace the unique charm of this home, the perfect place for making memories that will last a lifetime.
Location
State VA
County Loudoun
Zoning R8
Rooms
Basement Unfinished
Main Level Bedrooms 1
Interior
Hot Water Natural Gas
Heating Forced Air
Cooling Central A/C
Fireplaces Number 3
Equipment Cooktop, Dishwasher, Disposal, Dryer, Washer, Refrigerator, Oven - Wall
Fireplace Y
Appliance Cooktop, Dishwasher, Disposal, Dryer, Washer, Refrigerator, Oven - Wall
Heat Source Natural Gas
Exterior
Garage Garage - Front Entry
Garage Spaces 2.0
Amenities Available Pool - Outdoor, Recreational Center, Tot Lots/Playground
Waterfront N
Water Access N
Accessibility Doors - Swing In
Parking Type Attached Garage
Attached Garage 2
Total Parking Spaces 2
Garage Y
Building
Story 3
Foundation Permanent
Sewer Public Sewer
Water Public
Architectural Style Colonial
Level or Stories 3
Additional Building Above Grade, Below Grade
New Construction N
Schools
Elementary Schools Hillside
Middle Schools Eagle Ridge
High Schools Briar Woods
School District Loudoun County Public Schools
Others
HOA Fee Include Common Area Maintenance,Road Maintenance,Snow Removal,Trash
Senior Community No
Tax ID 155360159000
Ownership Fee Simple
SqFt Source Assessor
Special Listing Condition Standard
Read Less Info
Want to know what your home might be worth? Contact us for a FREE valuation!

Our team is ready to help you sell your home for the highest possible price ASAP

Bought with SAINATH VARMA ALLURI • Alluri Realty, Inc.

"My job is to find and attract mastery-based agents to the office, protect the culture, and make sure everyone is happy! "






