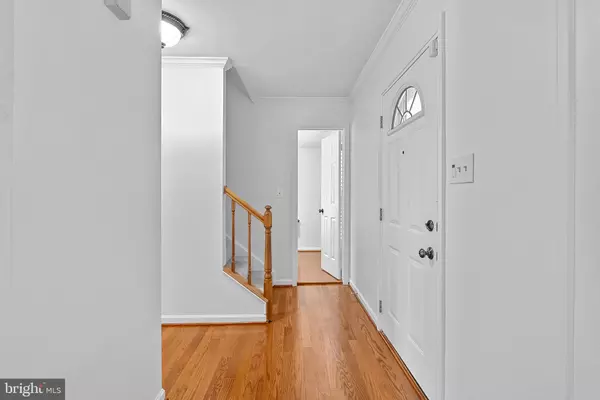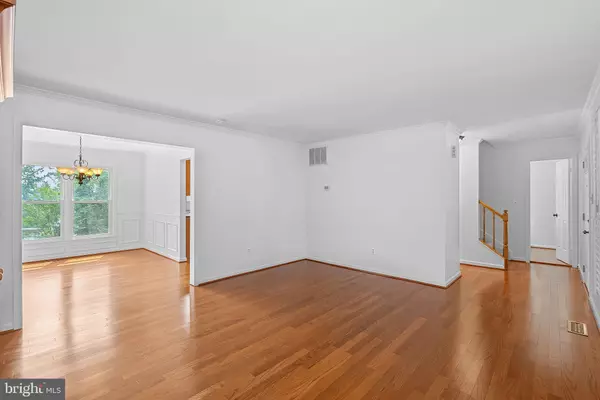$800,000
$799,999
For more information regarding the value of a property, please contact us for a free consultation.
3 Beds
4 Baths
3,193 SqFt
SOLD DATE : 07/17/2023
Key Details
Sold Price $800,000
Property Type Single Family Home
Sub Type Detached
Listing Status Sold
Purchase Type For Sale
Square Footage 3,193 sqft
Price per Sqft $250
Subdivision Longwood Knolls
MLS Listing ID VAFX2125990
Sold Date 07/17/23
Style Traditional
Bedrooms 3
Full Baths 2
Half Baths 2
HOA Fees $4/ann
HOA Y/N Y
Abv Grd Liv Area 2,415
Originating Board BRIGHT
Year Built 1978
Annual Tax Amount $8,477
Tax Year 2023
Lot Size 0.280 Acres
Acres 0.28
Property Description
Welcome to 6902 Shackle Place! Nestled in the sought-after community of Longwood Knolls in Burke with top-rated Fairfax County Schools and minutes to amenities such as Burke Lake Park, this 3-bedroom, 4-bath home has it all. This home is set on a professionally landscaped lot, offering a seamless blend of privacy and tranquility. As you approach, the home's traditional brick façade and well-maintained gardens provide an inviting exterior. Inside, you are greeted with hardwood floors, an abundance of natural light, and a traditional layout that is perfect for both entertaining and everyday living. The generous living room is flooded with natural light from two skylights and the cozy fireplace invites you to unwind after a long day. Adjacent to the well-appointed kitchen sporting stainless steel appliances, granite counter tops, and a large kitchen island is a beautiful sunroom overlooking the professionally installed native pollinator garden ready for reading, relaxing, lounging, or even an afternoon nap! Walk outside to your composite patio deck overlooking a large fenced back yard with two sizeable sheds for all of your outdoor needs. Upstairs, the primary suite offers a peaceful retreat with a large walk-in closet. The two additional generously-sized bedrooms provide ample space for family, guests, or a home office. One bedroom was made larger by the removal of a dividing wall which could easily be turned back into two bedrooms creating a total of four bedrooms upstairs and instant value! Beautiful interior shutters on windows provide privacy and an elegant touch. The environmentally-conscious homeowner will appreciate the energy-efficient solar panels (OWNED – not leased!), which significantly reduce electricity costs while promoting sustainable living. Additional features of this home include: ample storage space, a two-car garage, and a finished walk-out basement boasting a private den perfect for use as an office, study, or secluded getaway abutting an open space ready made for playing, relaxing, and large gatherings. A blend of classic charm and modern sustainability in a prime location, 6902 Shackle Place is just minutes from top-rated schools, shopping centers, parks, and public transportation options. With easy access to major highways, you'll enjoy a convenient commute to the Pentagon, Washington, D.C., and the surrounding metropolitan area. Don't miss the opportunity to make this remarkable home your own! Schedule your private showing today!
*** Inaccurate GPS coordinates. *** From Fairfax County Parkway (VA-286), head NORTH on Lee Chapel Rd (VA-643) approximately 3/4mi to Southern Cross Ln. Make a LEFT on Southern Cross Ln and then an immediate RIGHT on Shackle Pl. Home is on the cul-de-sac.
Location
State VA
County Fairfax
Zoning 131
Rooms
Other Rooms Primary Bedroom, Kitchen, Family Room, Den, Sun/Florida Room, Office, Recreation Room, Primary Bathroom, Full Bath, Half Bath, Additional Bedroom
Basement Daylight, Full, Fully Finished
Interior
Hot Water Natural Gas
Heating Forced Air
Cooling Central A/C
Flooring Hardwood
Fireplaces Number 1
Equipment Stainless Steel Appliances, Built-In Microwave, Cooktop, Dishwasher, Disposal, Dryer - Electric, Refrigerator, Washer, Water Heater
Fireplace Y
Appliance Stainless Steel Appliances, Built-In Microwave, Cooktop, Dishwasher, Disposal, Dryer - Electric, Refrigerator, Washer, Water Heater
Heat Source Natural Gas
Exterior
Garage Garage Door Opener, Additional Storage Area, Garage - Front Entry, Inside Access, Other
Garage Spaces 4.0
Utilities Available Cable TV Available, Electric Available, Natural Gas Available, Sewer Available, Water Available
Waterfront N
Water Access N
Roof Type Shingle,Composite
Accessibility None
Parking Type Attached Garage, Driveway, Off Street
Attached Garage 2
Total Parking Spaces 4
Garage Y
Building
Story 3
Foundation Block, Active Radon Mitigation
Sewer Public Sewer
Water Public
Architectural Style Traditional
Level or Stories 3
Additional Building Above Grade, Below Grade
Structure Type Dry Wall
New Construction N
Schools
Elementary Schools Cherry Run
Middle Schools Lake Braddock Secondary School
High Schools Lake Braddock
School District Fairfax County Public Schools
Others
HOA Fee Include Trash,Snow Removal,Reserve Funds,Management
Senior Community No
Tax ID 0881 05 0439
Ownership Fee Simple
SqFt Source Assessor
Security Features Security System
Special Listing Condition Standard
Read Less Info
Want to know what your home might be worth? Contact us for a FREE valuation!

Our team is ready to help you sell your home for the highest possible price ASAP

Bought with Lauren Breslaw • Compass

"My job is to find and attract mastery-based agents to the office, protect the culture, and make sure everyone is happy! "






