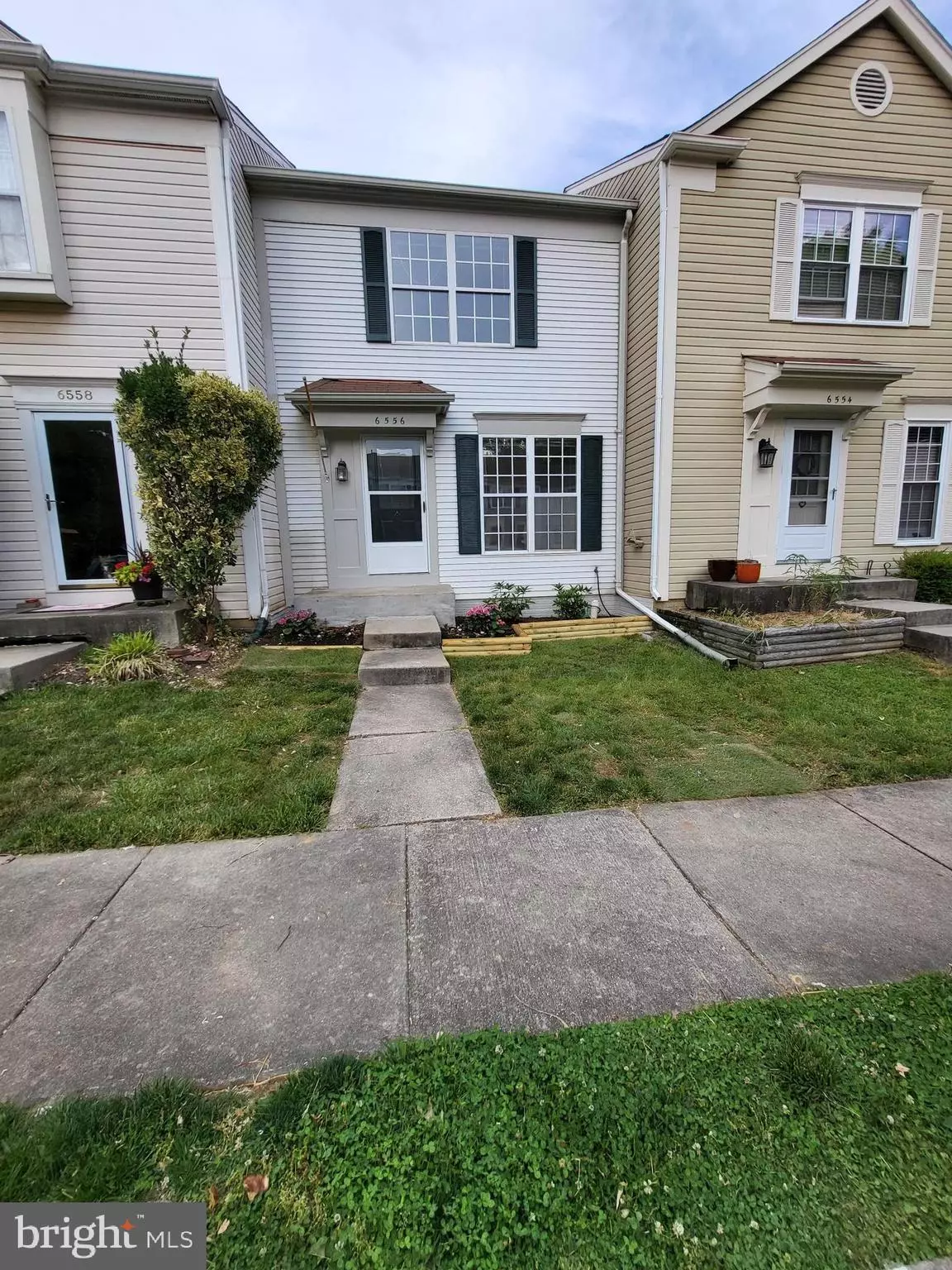$435,000
$454,990
4.4%For more information regarding the value of a property, please contact us for a free consultation.
2 Beds
2 Baths
1,406 SqFt
SOLD DATE : 07/18/2023
Key Details
Sold Price $435,000
Property Type Townhouse
Sub Type Interior Row/Townhouse
Listing Status Sold
Purchase Type For Sale
Square Footage 1,406 sqft
Price per Sqft $309
Subdivision Landsdowne
MLS Listing ID VAFX2127778
Sold Date 07/18/23
Style Colonial
Bedrooms 2
Full Baths 1
Half Baths 1
HOA Fees $106/qua
HOA Y/N Y
Abv Grd Liv Area 1,080
Originating Board BRIGHT
Year Built 1987
Annual Tax Amount $5,057
Tax Year 2023
Lot Size 1,260 Sqft
Acres 0.03
Property Description
TOWNHOUSE WITH OVER $25,000 IN NEW UPGRADES FEATURING NEW HVAC SYSTYEM INCLUDING FURNACE WITH WARRANTY-- NEW WALL TO WALL CARPET--NEW WASHER & DRYER WITH WARRANTIES,--NEW INTERIOR & EXTERIOR PAINT--NEW CERAMIC TILE IN THE KITCHEN--NEW STOVE HOOD-- NEWER FRIDGE & STOVE-- -PLUS COMPLETELY REFINISHED BACK YARD WITH TWO LEVEL STAINED DECK--(back yard is fully fenced with fresh landscaping & lawn in front in process) --front steps & stoop reconcreted (see other neighbors disrepair) ***THIS 2 BEDROOM, 1,5 BATH HOME HOME, UNLIKE MANY IN LANDSDOWNE, HAS A FULLY FINISHED BASEMENT (most have no basement-see VAFX2120036 same model with NO BASEMENT JUST SOLD FOR $461,000---BASEMENT HAS REC ROOM/FAUX 3RD BED ROOM & A ROUGH IN FOR A 2ND FULL BATH --close to multiple shopping malls including Kingstowne, nearby Franconia metro, Fort Belvoir, I-95, 395, 495 and FFX County Pkwy.-- Landsdowne community features an outdoor pool, tot lots, walking & jogging paths, basketball and tennis courts, nearby golf courses, and even dogs parks.--THIS HOME HAS BEEN CONVERTED TO COPPER PIPES----NO POLYBUTYLENE HERE (ANOTHER $5,000 CONVERSION SAVING) !!!!!!! MAKE YOUR BEST OFFER NOW!!!!
Location
State VA
County Fairfax
Zoning 304
Rooms
Other Rooms Living Room, Primary Bedroom, Bedroom 2, Kitchen, Breakfast Room, Laundry, Recreation Room, Full Bath, Half Bath
Basement Fully Finished, Heated, Interior Access, Sump Pump
Interior
Interior Features Attic, Carpet, Ceiling Fan(s), Floor Plan - Open, Kitchen - Island, Tub Shower, Window Treatments
Hot Water Natural Gas
Heating Central
Cooling Central A/C, Ceiling Fan(s)
Flooring Carpet, Ceramic Tile
Equipment Dishwasher, Disposal, Dryer - Gas, Exhaust Fan, Icemaker, Microwave, Range Hood, Stove, Washer, Water Heater
Fireplace N
Appliance Dishwasher, Disposal, Dryer - Gas, Exhaust Fan, Icemaker, Microwave, Range Hood, Stove, Washer, Water Heater
Heat Source Natural Gas
Laundry Basement
Exterior
Exterior Feature Deck(s)
Parking On Site 2
Fence Rear
Amenities Available Common Grounds, Jog/Walk Path, Pool - Outdoor, Swimming Pool, Tennis Courts, Tot Lots/Playground, Basketball Courts
Waterfront N
Water Access N
Accessibility None
Porch Deck(s)
Garage N
Building
Lot Description Backs - Open Common Area, Backs to Trees, Landscaping, Rear Yard
Story 3
Foundation Slab
Sewer Public Sewer
Water Public
Architectural Style Colonial
Level or Stories 3
Additional Building Above Grade, Below Grade
New Construction N
Schools
Elementary Schools Island Creek
Middle Schools Hayfield Secondary School
High Schools Hayfield
School District Fairfax County Public Schools
Others
Pets Allowed Y
HOA Fee Include Common Area Maintenance,Management,Pool(s),Road Maintenance,Snow Removal,Trash
Senior Community No
Tax ID 0992 07 0119
Ownership Fee Simple
SqFt Source Assessor
Acceptable Financing Cash, Conventional, FHA, VA
Listing Terms Cash, Conventional, FHA, VA
Financing Cash,Conventional,FHA,VA
Special Listing Condition Standard
Pets Description No Pet Restrictions
Read Less Info
Want to know what your home might be worth? Contact us for a FREE valuation!

Our team is ready to help you sell your home for the highest possible price ASAP

Bought with Karrina Taylor Brown • RE/MAX Executives

"My job is to find and attract mastery-based agents to the office, protect the culture, and make sure everyone is happy! "






