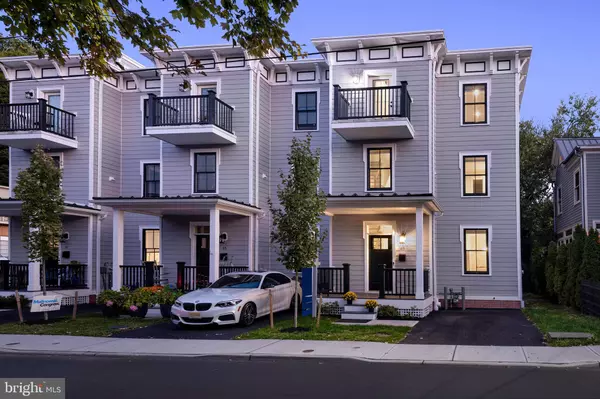$639,000
$639,000
For more information regarding the value of a property, please contact us for a free consultation.
3 Beds
3 Baths
SOLD DATE : 07/19/2023
Key Details
Sold Price $639,000
Property Type Townhouse
Sub Type End of Row/Townhouse
Listing Status Sold
Purchase Type For Sale
MLS Listing ID NJHT2001680
Sold Date 07/19/23
Style Victorian
Bedrooms 3
Full Baths 2
Half Baths 1
HOA Y/N N
Originating Board BRIGHT
Year Built 2020
Annual Tax Amount $13,339
Tax Year 2022
Property Description
Welcome to this Modern Victorian Style home, as stylish as they come, in a perfect location for enjoying the best of Lambertville, here's a recently constructed End-Unit Townhouse with three gorgeous levels plus a designated parking spot, a sweet covered front porch and basement storage. This one really has it all! Open layout kitchen, dining, and living areas feature modern wide plank oak flooring. The kitchen stands out with gleaming white quartzite counters, a white subway backsplash, loads of white cabinets, a stainless farm sink, and a suite of stainless Jenn-Air appliances. A powerful stainless hood above the gas stove showcases an elegant marble herringbone tile inset. The powder room is streamlined and chic with a marble-topped vanity. On the second floor, there are two spacious bedrooms, a sleek full shared bathroom, and the hallway laundry closet. The third floor is a sumptuous suite with a terrace for your morning coffee, a large walk-in closet, and an ensuite bathroom that features an oval vessel tub to soothe and pamper, oversized shower having two shower heads and a frameless glass surround , complete with a double sink quartzite vanity and beautiful tile flooring resembling marble exudes luxury. An interesting architectural cupola with a ribbon of clerestory windows above the bedroom and multiple exposures fills this sumptuous suite with natural light. You just won’t find anything like it in the heart of it all! A quick walk to the many restaurants, antique shops, decorative stores, galleries in town and in nearby New Hope. The D&R Canal path is just 2 blocks away and perfect for biking, jogging and walking along the water. So much to explore in this historic gem we call Lambertville. No HOA & NOT in the Flood Zone.
Location
State NJ
County Hunterdon
Area Lambertville City (21017)
Zoning RESIDENTIAL
Rooms
Other Rooms Living Room, Dining Room, Primary Bedroom, Bedroom 2, Bedroom 3, Kitchen, Basement, Laundry, Primary Bathroom, Half Bath
Basement Full, Interior Access, Unfinished
Interior
Interior Features Combination Dining/Living, Floor Plan - Open, Kitchen - Eat-In, Kitchen - Gourmet, Kitchen - Island, Skylight(s), Soaking Tub, Stall Shower, Tub Shower, Walk-in Closet(s), Other
Hot Water Natural Gas
Heating Forced Air
Cooling Central A/C
Flooring Solid Hardwood, Tile/Brick
Equipment Built-In Microwave, Built-In Range, Commercial Range, Dishwasher, Exhaust Fan, Microwave, Oven - Self Cleaning, Oven/Range - Gas, Range Hood, Refrigerator, Stainless Steel Appliances, Washer, Water Heater
Fireplace N
Window Features Energy Efficient,Skylights,Screens
Appliance Built-In Microwave, Built-In Range, Commercial Range, Dishwasher, Exhaust Fan, Microwave, Oven - Self Cleaning, Oven/Range - Gas, Range Hood, Refrigerator, Stainless Steel Appliances, Washer, Water Heater
Heat Source Natural Gas
Laundry Upper Floor
Exterior
Garage Spaces 1.0
Waterfront N
Water Access N
Roof Type Asbestos Shingle
Accessibility 36\"+ wide Halls
Total Parking Spaces 1
Garage N
Building
Lot Description Level
Story 3
Foundation Other
Sewer Public Sewer
Water Public
Architectural Style Victorian
Level or Stories 3
Additional Building Above Grade
New Construction N
Schools
Middle Schools South Hunterdon Regional M.S.
High Schools South Hunterdon Regional H.S.
School District South Hunterdon Regional
Others
Pets Allowed Y
Senior Community No
Tax ID 01076 / 00014 01
Ownership Fee Simple
SqFt Source Estimated
Special Listing Condition Standard
Pets Description Cats OK, Dogs OK
Read Less Info
Want to know what your home might be worth? Contact us for a FREE valuation!

Our team is ready to help you sell your home for the highest possible price ASAP

Bought with Linda J Thell • EXP Realty, LLC

"My job is to find and attract mastery-based agents to the office, protect the culture, and make sure everyone is happy! "






