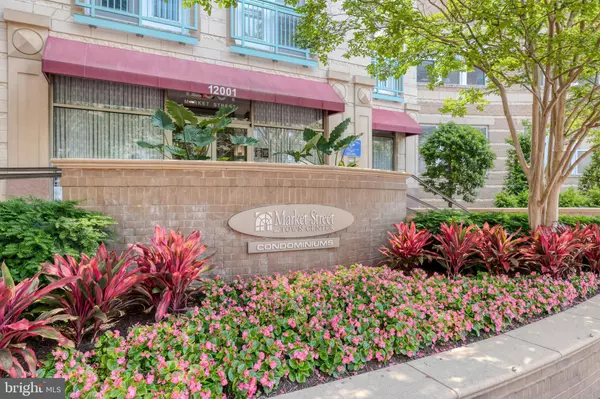$510,000
$518,000
1.5%For more information regarding the value of a property, please contact us for a free consultation.
2 Beds
2 Baths
1,210 SqFt
SOLD DATE : 07/20/2023
Key Details
Sold Price $510,000
Property Type Condo
Sub Type Condo/Co-op
Listing Status Sold
Purchase Type For Sale
Square Footage 1,210 sqft
Price per Sqft $421
Subdivision Market Street At Town Center
MLS Listing ID VAFX2127954
Sold Date 07/20/23
Style Contemporary,Traditional
Bedrooms 2
Full Baths 2
Condo Fees $553/mo
HOA Y/N N
Abv Grd Liv Area 1,210
Originating Board BRIGHT
Year Built 2003
Annual Tax Amount $5,594
Tax Year 2023
Property Description
OPEN HOUSE CANCELLED. Welcome Home to Market St Condos at Reston Town Center! Here's a rare opportunity to own a completely renovated luxury condo unit with an outdoor patio that is larger than some townhouse yards! Too many upgrades throughout the unit to list them all! Stunning marble floors in the bathrooms & foyer continue into the upgraded gourmet kitchen which includes: Beautiful Quartz countertops & backsplash, the kitchen bar height has been lowered to create a massive kitchen island / breakfast bar. The full size pantry is equipped with an upgraded storage system to maximize space. The living/dining area and both bedrooms have newly installed neutral colored LVP. Full sized laundry room with side by side appliances and shelves to the ceiling. Your patio door even has a screen to enjoy indoor, outdoor living and a nice breeze! Hot Water Heater (2021), contemporary ceiling fans, primary bedroom closet storage system, upgraded bathrooms, HVAC system 2017. Top-down/bottom-up pleated shades in the living room. TWO oversized side by side, assigned garage parking spaces conveniently located next to the elevator. Wonderful building amenities --pool, newly upgraded onsite gym/exercise area, event space/game room, internet cafe/business center, beautifully renovated hallways, FOB entry, & concierge center! Luxury Living located within a top-rated shopping, dining, entertainment destination. The newly opened RTC Metro Station is two blocks away. Dulles Airport is 4 miles away now w/ the option to take the train. And the surrounding Reston area outside of the town center provides 800 acres of woodlands, Four lakes and 20 miles of streams! Truly the best of both worlds! **No investors, building has a rental cap in place**
Location
State VA
County Fairfax
Zoning 373
Rooms
Other Rooms Living Room, Dining Room, Primary Bedroom, Kitchen, Foyer, Bedroom 1, Laundry, Primary Bathroom
Main Level Bedrooms 2
Interior
Interior Features Breakfast Area, Ceiling Fan(s), Dining Area, Entry Level Bedroom, Family Room Off Kitchen, Floor Plan - Open, Kitchen - Eat-In, Kitchen - Gourmet, Pantry, Recessed Lighting, Upgraded Countertops, Walk-in Closet(s), Window Treatments, Wood Floors
Hot Water Natural Gas
Heating Central
Cooling Central A/C
Flooring Hardwood, Marble
Equipment Built-In Microwave, Dryer, Microwave, Refrigerator, Washer, Water Heater - High-Efficiency, Oven/Range - Gas, Stainless Steel Appliances
Fireplace N
Appliance Built-In Microwave, Dryer, Microwave, Refrigerator, Washer, Water Heater - High-Efficiency, Oven/Range - Gas, Stainless Steel Appliances
Heat Source Natural Gas
Laundry Dryer In Unit, Washer In Unit, Main Floor
Exterior
Exterior Feature Patio(s)
Garage Garage Door Opener, Underground, Other
Garage Spaces 2.0
Parking On Site 2
Utilities Available Natural Gas Available, Electric Available, Cable TV Available, Sewer Available, Water Available
Amenities Available Common Grounds, Concierge, Elevator, Exercise Room, Extra Storage, Fax/Copying, Fitness Center, Meeting Room, Party Room, Pool - Outdoor, Security, Reserved/Assigned Parking
Waterfront N
Water Access N
Accessibility Elevator
Porch Patio(s)
Parking Type Parking Garage
Total Parking Spaces 2
Garage Y
Building
Story 1
Unit Features Garden 1 - 4 Floors
Sewer Public Sewer
Water Public
Architectural Style Contemporary, Traditional
Level or Stories 1
Additional Building Above Grade, Below Grade
New Construction N
Schools
Elementary Schools Lake Anne
Middle Schools Hughes
High Schools South Lakes
School District Fairfax County Public Schools
Others
Pets Allowed Y
HOA Fee Include Ext Bldg Maint,Lawn Maintenance,Management,Pool(s),Reserve Funds,Sewer,Snow Removal,Trash,Water,Recreation Facility,Common Area Maintenance
Senior Community No
Tax ID 0173 18 0108
Ownership Condominium
Acceptable Financing Cash, Conventional, VA, FHA
Listing Terms Cash, Conventional, VA, FHA
Financing Cash,Conventional,VA,FHA
Special Listing Condition Standard
Pets Description Size/Weight Restriction, Cats OK, Dogs OK
Read Less Info
Want to know what your home might be worth? Contact us for a FREE valuation!

Our team is ready to help you sell your home for the highest possible price ASAP

Bought with Caroline M Hersh • EXP Realty, LLC

"My job is to find and attract mastery-based agents to the office, protect the culture, and make sure everyone is happy! "






