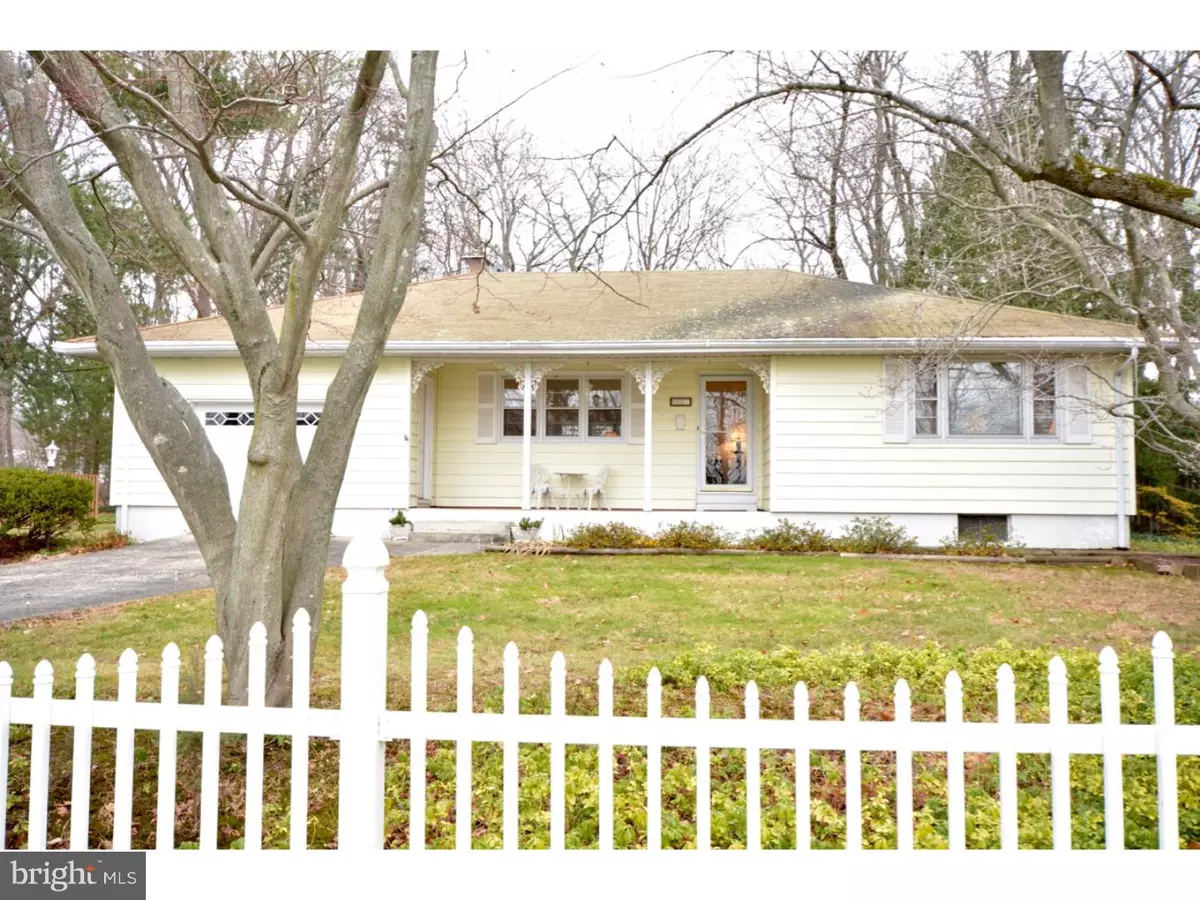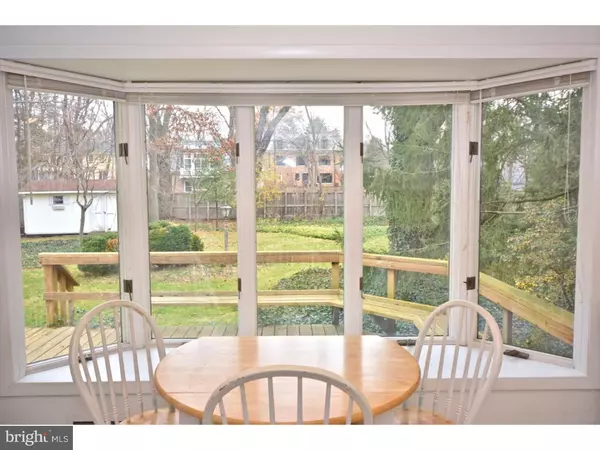$685,000
$615,000
11.4%For more information regarding the value of a property, please contact us for a free consultation.
3 Beds
3 Baths
1,750 SqFt
SOLD DATE : 02/28/2017
Key Details
Sold Price $685,000
Property Type Single Family Home
Sub Type Detached
Listing Status Sold
Purchase Type For Sale
Square Footage 1,750 sqft
Price per Sqft $391
Subdivision None Available
MLS Listing ID 1003336305
Sold Date 02/28/17
Style Ranch/Rambler
Bedrooms 3
Full Baths 2
Half Baths 1
HOA Y/N N
Abv Grd Liv Area 1,750
Originating Board TREND
Year Built 1955
Annual Tax Amount $11,195
Tax Year 2016
Lot Size 0.350 Acres
Acres 0.35
Property Description
A charming one-story ranch with a walk-to-town location! This expanded ranch with a hip roof sits quietly on a dead-end street with an expansive deck overlooking a beautiful backyard. Hardwood floors throughout the first floor are offered in the living room, dining room and all three bedrooms. A master bedroom extension was added off the back with large windows and a sliding glass door leading to the deck. The master offers both a walk-in and wall closet along with a master bath with dual sinks, a second bedroom is just down the hallway and a third bedroom or office is located at the front of the house - both of these bedrooms share a full bathroom. The eat-in kitchen at the back of the house sports a garden window at the sink and a bay window in the eating area that offers views of the backyard-white cabinets with white tile floors and counters are enhanced by the mirrored back-splash that reflects the sunlight and makes for a very happy kitchen area. A back staircase from the kitchen leads to a lower level with a laundry area, a half bath and some finished space that can be utilized as one sees fit. A brick fireplace is located in the basement that the current seller has never used. A buyer would need to perform their own inspection to insure proper usage, as this is an "as-is" sale. The home is in overall terrific shape, with a one car garage, a covered front porch and is located on a very private street with a footpath to Conte's Pizza, a skip, hop and jump to Community Park Pool and a short stroll to town. If you're looking for one story living without the cost of an association fee, than this single family home, with a one car garage, full basement and deck all on a third of an acre is a winner!
Location
State NJ
County Mercer
Area Princeton (21114)
Zoning R6
Rooms
Other Rooms Living Room, Dining Room, Primary Bedroom, Bedroom 2, Kitchen, Family Room, Bedroom 1
Basement Full
Interior
Interior Features Primary Bath(s), Kitchen - Eat-In
Hot Water Natural Gas
Heating Gas, Forced Air
Cooling Central A/C
Flooring Wood, Tile/Brick
Fireplaces Number 1
Fireplaces Type Brick, Non-Functioning
Fireplace Y
Heat Source Natural Gas
Laundry Basement
Exterior
Exterior Feature Deck(s), Porch(es)
Garage Spaces 4.0
Waterfront N
Water Access N
Roof Type Shingle
Accessibility None
Porch Deck(s), Porch(es)
Attached Garage 1
Total Parking Spaces 4
Garage Y
Building
Lot Description Level
Story 1
Foundation Brick/Mortar
Sewer Public Sewer
Water Public
Architectural Style Ranch/Rambler
Level or Stories 1
Additional Building Above Grade
New Construction N
Schools
Elementary Schools Community Park
Middle Schools J Witherspoon
High Schools Princeton
School District Princeton Regional Schools
Others
Senior Community No
Tax ID 14-07105-00004
Ownership Fee Simple
Read Less Info
Want to know what your home might be worth? Contact us for a FREE valuation!

Our team is ready to help you sell your home for the highest possible price ASAP

Bought with Denise J Varga • Weichert Realtors - Princeton

"My job is to find and attract mastery-based agents to the office, protect the culture, and make sure everyone is happy! "






