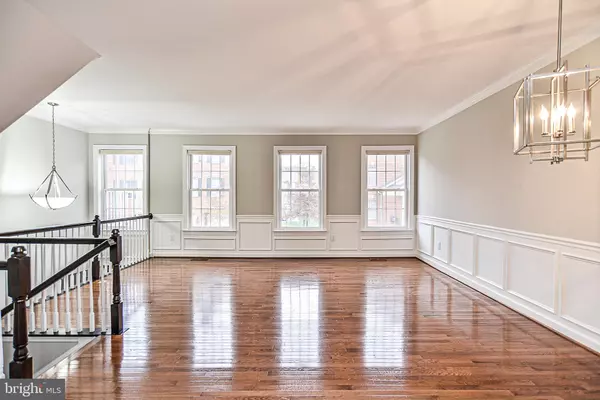$740,000
$729,900
1.4%For more information regarding the value of a property, please contact us for a free consultation.
3 Beds
3 Baths
2,635 SqFt
SOLD DATE : 07/25/2023
Key Details
Sold Price $740,000
Property Type Townhouse
Sub Type Interior Row/Townhouse
Listing Status Sold
Purchase Type For Sale
Square Footage 2,635 sqft
Price per Sqft $280
Subdivision Willow Oaks At Fair Lakes
MLS Listing ID VAFX2079336
Sold Date 07/25/23
Style Colonial,Transitional
Bedrooms 3
Full Baths 2
Half Baths 1
HOA Fees $130/mo
HOA Y/N Y
Abv Grd Liv Area 2,082
Originating Board BRIGHT
Year Built 2004
Annual Tax Amount $7,595
Tax Year 2021
Lot Size 1,968 Sqft
Acres 0.05
Property Description
Built in 2004 by U.S. Home Corp, this Radcliffe model is sited within the Willow Oaks at Fair Lakes community and includes an extensive bump-out across the back on all three levels. Quality architectural design is showcased by the blending of brick & stone on the townhome’s front exterior. Beyond the brick front steps and portico, soaring ceilings greet you in the entryway. Oak hardwood floors and a neutral color palette are featured throughout the Main Level. With an open flow, the formal living & dining rooms boast crown molding, chair rail, and shadow box moldings. The gourmet kitchen is completed with cherry cabinetry, granite countertops, glass subway tile backsplash, stainless steel appliances, and a center island with breakfast bar seating. An adjacent family room opens to the office/ playroom bump-out with sliding glass doors to the rear deck. On the Upper Level, dramatic vaulted ceilings with display ledge, walk-in closet and window-wrapped sitting room bump-out grace the primary suite. Separate soaking tub and shower, ceramic tile, and a double bowl vanity are highlights in the primary bath. Bedrooms 2 and 3 share a hall bath with an oversized vanity and separate water-closet with shower/tub combo. The upper hall has hardwood floors and a convenient laundry closet with newer washer & dryer. Fully finished, the walkout lower level is completed with the recreation room with its gas fireplace and a game room/ fitness area in the upgraded bump out. Sliding glass doors lead to the ground level deck in the fully fenced rear yard. Willow Oaks is in close proximity to commuter routes (FFX County Pkwy, Route 66, 29, 50, & 28), Fair Lake Shopping Center, Fair Oaks Mall, and Fairfax County Government Center.
Location
State VA
County Fairfax
Zoning 403
Direction Southeast
Rooms
Other Rooms Living Room, Dining Room, Primary Bedroom, Bedroom 2, Kitchen, Game Room, Family Room, Bedroom 1, Study, Great Room, Laundry, Primary Bathroom, Full Bath, Half Bath
Basement Fully Finished, Garage Access, Walkout Level
Interior
Interior Features Carpet, Ceiling Fan(s), Chair Railings, Crown Moldings, Dining Area, Family Room Off Kitchen, Floor Plan - Open, Kitchen - Island, Primary Bath(s), Recessed Lighting, Soaking Tub, Stall Shower, Tub Shower, Upgraded Countertops, Walk-in Closet(s), Wood Floors
Hot Water Natural Gas
Heating Forced Air
Cooling Central A/C
Flooring Hardwood, Partially Carpeted
Fireplaces Number 1
Fireplaces Type Corner, Gas/Propane, Marble
Equipment Built-In Microwave, Dishwasher, Disposal, Dryer, Refrigerator, Six Burner Stove, Stainless Steel Appliances, Washer, Water Heater
Furnishings No
Fireplace Y
Appliance Built-In Microwave, Dishwasher, Disposal, Dryer, Refrigerator, Six Burner Stove, Stainless Steel Appliances, Washer, Water Heater
Heat Source Natural Gas
Laundry Dryer In Unit, Washer In Unit, Upper Floor, Has Laundry
Exterior
Exterior Feature Deck(s), Patio(s)
Garage Garage - Front Entry, Oversized, Basement Garage, Garage Door Opener, Inside Access
Garage Spaces 4.0
Fence Fully, Wood
Utilities Available Cable TV Available, Natural Gas Available, Phone Available, Sewer Available, Water Available
Amenities Available Common Grounds, Jog/Walk Path, Tot Lots/Playground
Waterfront N
Water Access N
Street Surface Paved
Accessibility None
Porch Deck(s), Patio(s)
Parking Type Attached Garage, Driveway, On Street
Attached Garage 2
Total Parking Spaces 4
Garage Y
Building
Lot Description Level
Story 3
Foundation Slab
Sewer Public Sewer
Water Public
Architectural Style Colonial, Transitional
Level or Stories 3
Additional Building Above Grade, Below Grade
Structure Type Vaulted Ceilings
New Construction N
Schools
Elementary Schools Greenbriar East
Middle Schools Katherine Johnson
High Schools Fairfax
School District Fairfax County Public Schools
Others
Pets Allowed Y
HOA Fee Include Common Area Maintenance,Road Maintenance,Snow Removal,Trash,Management
Senior Community No
Tax ID 0551 29 0082
Ownership Fee Simple
SqFt Source Assessor
Security Features Smoke Detector,Carbon Monoxide Detector(s)
Horse Property N
Special Listing Condition Standard
Pets Description No Pet Restrictions
Read Less Info
Want to know what your home might be worth? Contact us for a FREE valuation!

Our team is ready to help you sell your home for the highest possible price ASAP

Bought with John P McNamara • TTR Sothebys International Realty

"My job is to find and attract mastery-based agents to the office, protect the culture, and make sure everyone is happy! "






