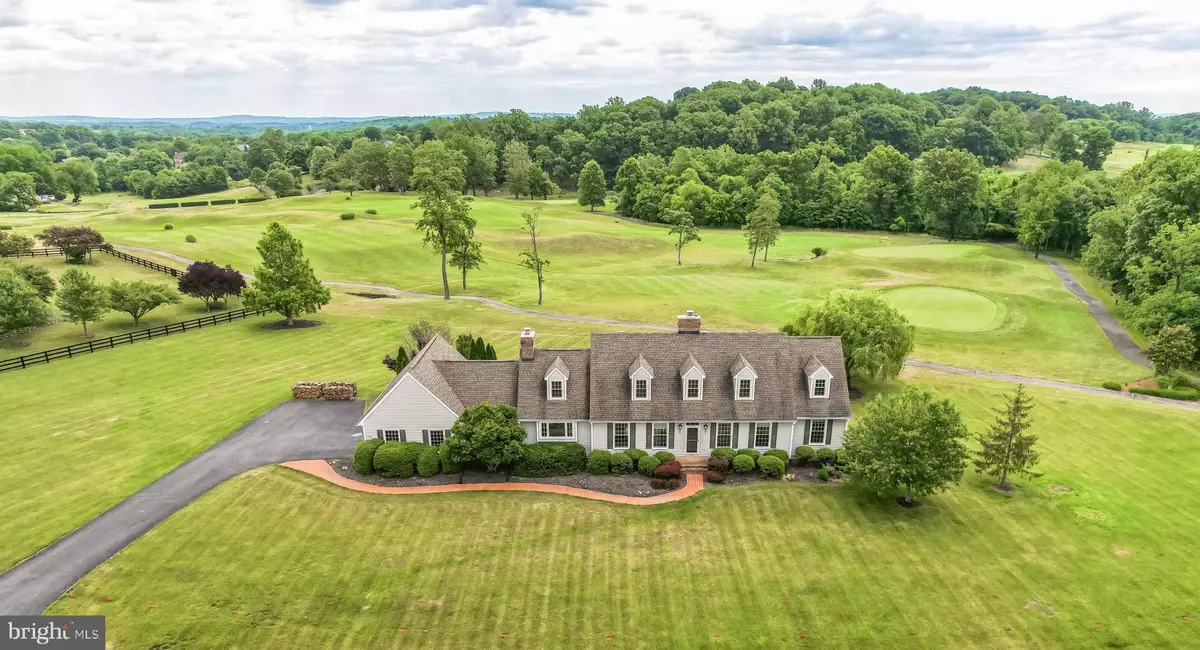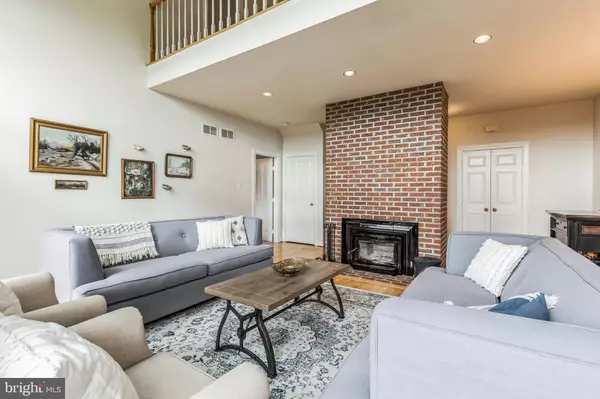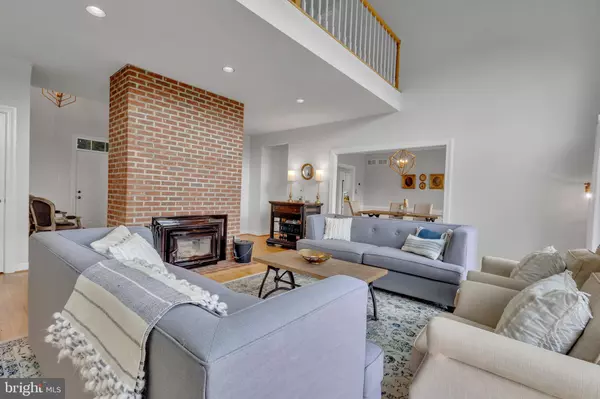$925,000
$925,000
For more information regarding the value of a property, please contact us for a free consultation.
4 Beds
6 Baths
4,341 SqFt
SOLD DATE : 07/27/2023
Key Details
Sold Price $925,000
Property Type Single Family Home
Sub Type Detached
Listing Status Sold
Purchase Type For Sale
Square Footage 4,341 sqft
Price per Sqft $213
Subdivision Stoneleigh
MLS Listing ID VALO2051902
Sold Date 07/27/23
Style Cape Cod
Bedrooms 4
Full Baths 4
Half Baths 2
HOA Fees $22/ann
HOA Y/N Y
Abv Grd Liv Area 3,031
Originating Board BRIGHT
Year Built 1992
Annual Tax Amount $8,157
Tax Year 2023
Lot Size 1.550 Acres
Acres 1.55
Property Description
Welcome to resort living in Stoneleigh Country club! This exquisite custom Cape Cod home is situated on a magnificent 1.5-acre golf course lot backing to the 1st green. The exterior of the home exudes timeless beauty and features a three-car oversized garage. Inside, the spacious interior spans over 4,000 square feet and boasts a thoughtfully designed floor plan that harmoniously blends elegance and comfort.
On the main level, you will discover the primary bedroom, a luxurious retreat that includes an en-suite bath with a lavish soaking tub, frameless shower, dual sinks, heated Floors and a walk-in closet. The primary bedroom also features a sitting room that can double as a home office, offering convenience and privacy. Verizon Fios makes working from home a breeze. As you make your way upstairs, you'll find two additional bedrooms, each with their own private bathrooms, providing comfort and privacy for family members or guests. The loft area on the upper level bathes in natural light, offering picturesque views and serving as a tranquil retreat.
The gourmet kitchen is a true centerpiece of the home, boasting a large eat-in area and showcasing white café appliances, a central island, granite countertops, and a fireplace. This space seamlessly combines
functionality and style, allowing culinary creations to come to life while providing a cozy atmosphere for dining and socializing. The adjacent formal dining room sets an elegant stage for hosting guests and special occasions, while the living room with its large windows invites an abundance of natural light and features a charming brick fireplace, serving as the heart of the home and providing a cozy space for relaxation and gatherings. Additionally, a den with pocket doors offers the flexibility to be used as a home office or a cozy family room, adapting to your specific needs and preferences. There are also 2 powder rooms, conveniently located -off the foyer and near the garage entrance.
The walk-out finished lower level adds valuable living space, featuring a large recreation room and a gym area. A fourth bedroom with en suite full bathroom with heated floors-provides additional accommodations for guests or family members. Step out onto the patio, where the picturesque backdrop sets the scene for outdoor entertaining and relaxation. The backyard beckons you to relax and enjoy the breathtaking views that surround you. A deck and patio provide the perfect setting for outdoor gatherings and relaxation. It offers an idyllic retreat from the hustle and bustle of everyday life.
No well or septic to manage this home is on public utilities.
Stoneleigh Country Club is a prestigious country club is nestled in the serene and picturesque countryside of Loudoun County, offering a range of amenities and activities for its members. From the championship
golf course and Clubhouse to the tennis courts and swimming pool, there is something for everyone to enjoy.
Location
State VA
County Loudoun
Zoning JLMA3
Rooms
Basement Fully Finished
Main Level Bedrooms 1
Interior
Interior Features Breakfast Area, Carpet, Ceiling Fan(s), Central Vacuum, Dining Area, Entry Level Bedroom, Kitchen - Eat-In, Kitchen - Gourmet, Kitchen - Island, Kitchen - Table Space, Pantry, Primary Bath(s), Soaking Tub, Stove - Wood, Upgraded Countertops, Walk-in Closet(s), Window Treatments, Wood Floors
Hot Water Electric
Heating Forced Air
Cooling Central A/C
Fireplaces Number 2
Fireplaces Type Brick, Insert, Wood
Equipment Cooktop, Dishwasher, Disposal, Dryer, Exhaust Fan, Oven - Double, Refrigerator, Washer
Fireplace Y
Appliance Cooktop, Dishwasher, Disposal, Dryer, Exhaust Fan, Oven - Double, Refrigerator, Washer
Heat Source Electric
Laundry Main Floor
Exterior
Garage Garage - Side Entry
Garage Spaces 3.0
Waterfront N
Water Access N
View Golf Course
Accessibility None
Parking Type Attached Garage
Attached Garage 3
Total Parking Spaces 3
Garage Y
Building
Story 3
Foundation Slab
Sewer Public Sewer
Water Public
Architectural Style Cape Cod
Level or Stories 3
Additional Building Above Grade, Below Grade
New Construction N
Schools
School District Loudoun County Public Schools
Others
HOA Fee Include Common Area Maintenance
Senior Community No
Tax ID 585253314000
Ownership Fee Simple
SqFt Source Assessor
Special Listing Condition Standard
Read Less Info
Want to know what your home might be worth? Contact us for a FREE valuation!

Our team is ready to help you sell your home for the highest possible price ASAP

Bought with James Edward Mullen • Atoka Properties

"My job is to find and attract mastery-based agents to the office, protect the culture, and make sure everyone is happy! "






