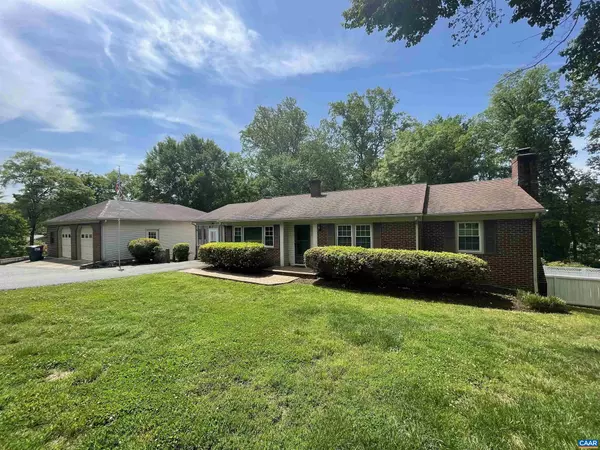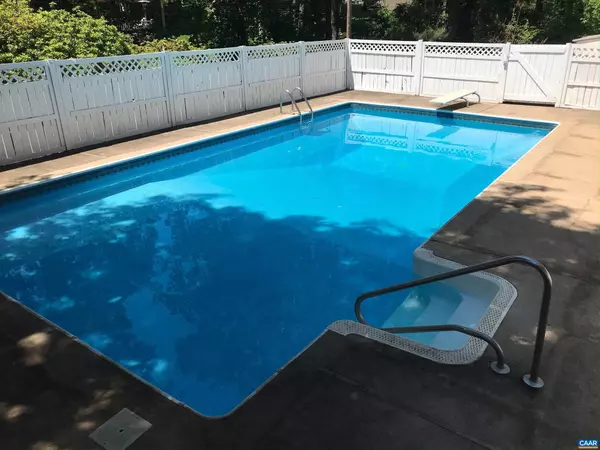$440,000
$450,000
2.2%For more information regarding the value of a property, please contact us for a free consultation.
4 Beds
2 Baths
2,751 SqFt
SOLD DATE : 07/27/2023
Key Details
Sold Price $440,000
Property Type Single Family Home
Sub Type Detached
Listing Status Sold
Purchase Type For Sale
Square Footage 2,751 sqft
Price per Sqft $159
Subdivision None Available
MLS Listing ID 640531
Sold Date 07/27/23
Style Other
Bedrooms 4
Full Baths 2
HOA Y/N N
Abv Grd Liv Area 1,443
Originating Board CAAR
Year Built 1965
Annual Tax Amount $3,349
Tax Year 2022
Lot Size 0.880 Acres
Acres 0.88
Property Description
OPEN SUN 6/25 1-3PM. PRICE REDUCED! GREAT VALUE! Terrific location just 4 miles east of Pantops. Charming brick/vinyl 4 BR rancher on NEARLY AN ACRE located next to the entrance to Glenmore Country Club. The 1178 SF GARAGE (with MORE STORAGE BELOW including roll up door) is a GREAT OPPORTUNITY FOR SHOP, STUDIO, extra storage, you name it! Garage can fit 4 CARS! Tasteful improvement by prior owners around 2013 include: screened porch; fully finished walkout terrace level with 4th BR, family/rec room, den, full bath and laundry room with utility sink; remodeled baths and kitchen with granite countertops and SS appliances. Enjoy the IN GROUND POOL and the private, nicely landscaped large backyard. An easy walk to Glenmore and neighboring Rivanna Village. Septic pumped in April 2023. Wiring for portable generator in place.,Granite Counter,Maple Cabinets,Fireplace in Basement,Fireplace in Family Room
Location
State VA
County Albemarle
Zoning R
Rooms
Other Rooms Living Room, Dining Room, Primary Bedroom, Kitchen, Family Room, Den, Laundry, Full Bath, Additional Bedroom
Basement Fully Finished, Full, Heated, Interior Access, Outside Entrance, Walkout Level, Windows
Main Level Bedrooms 3
Interior
Interior Features Stove - Wood, Breakfast Area, Kitchen - Eat-In, Pantry, Entry Level Bedroom
Heating Central, Heat Pump(s)
Cooling Central A/C, Heat Pump(s)
Flooring Carpet, Ceramic Tile, Hardwood, Vinyl
Fireplaces Number 1
Fireplaces Type Brick, Insert
Equipment Dryer, Washer/Dryer Hookups Only, Washer, Dishwasher, Oven/Range - Electric, Microwave, Refrigerator
Fireplace Y
Window Features Double Hung,Insulated,Screens,Vinyl Clad
Appliance Dryer, Washer/Dryer Hookups Only, Washer, Dishwasher, Oven/Range - Electric, Microwave, Refrigerator
Exterior
Garage Other, Garage - Front Entry, Oversized
Roof Type Composite
Accessibility None
Road Frontage Public
Garage Y
Building
Lot Description Landscaping, Partly Wooded
Story 1
Foundation Block
Sewer Septic Exists
Water Well
Architectural Style Other
Level or Stories 1
Additional Building Above Grade, Below Grade
Structure Type High
New Construction N
Schools
Elementary Schools Stone-Robinson
Middle Schools Burley
High Schools Monticello
School District Albemarle County Public Schools
Others
Ownership Other
Special Listing Condition Standard
Read Less Info
Want to know what your home might be worth? Contact us for a FREE valuation!

Our team is ready to help you sell your home for the highest possible price ASAP

Bought with ALEYDA BALDELOMAR • KELLER WILLIAMS ALLIANCE - CHARLOTTESVILLE

"My job is to find and attract mastery-based agents to the office, protect the culture, and make sure everyone is happy! "





