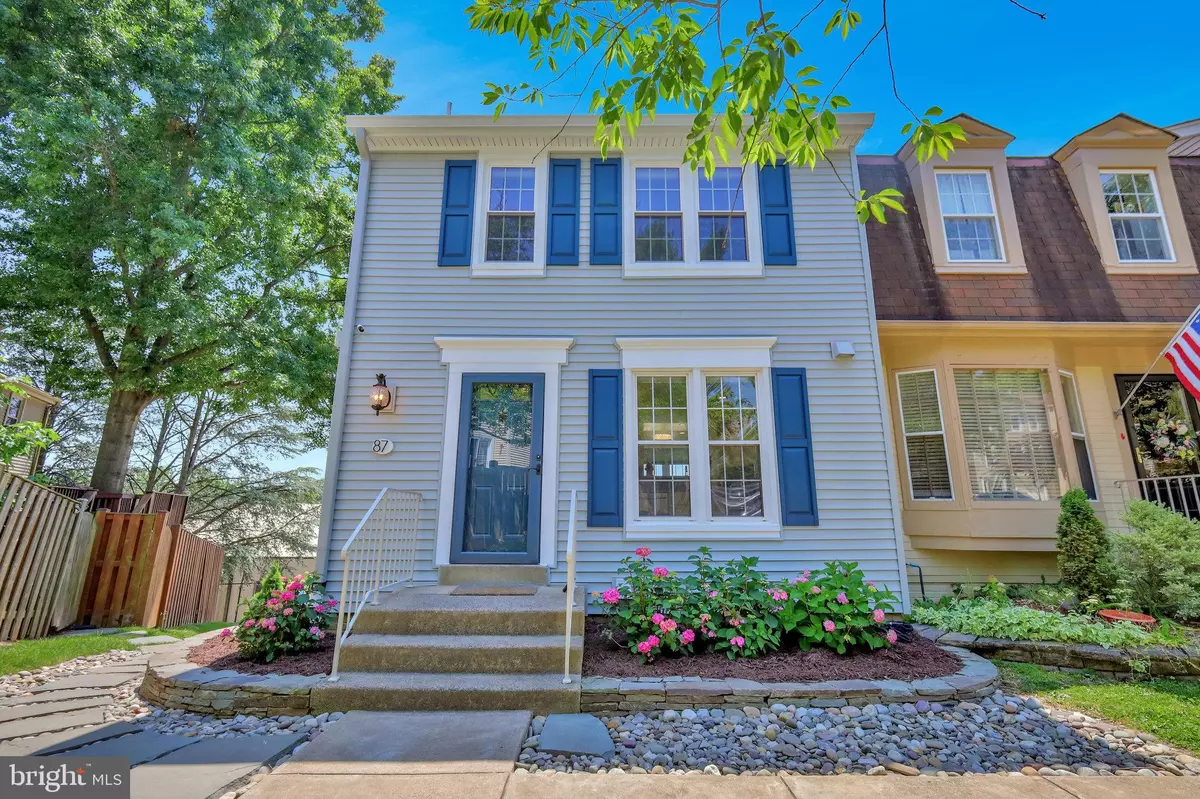$612,000
$595,999
2.7%For more information regarding the value of a property, please contact us for a free consultation.
3 Beds
4 Baths
1,727 SqFt
SOLD DATE : 07/24/2023
Key Details
Sold Price $612,000
Property Type Townhouse
Sub Type End of Row/Townhouse
Listing Status Sold
Purchase Type For Sale
Square Footage 1,727 sqft
Price per Sqft $354
Subdivision Cameron Knolls
MLS Listing ID VAAX2024676
Sold Date 07/24/23
Style Traditional
Bedrooms 3
Full Baths 2
Half Baths 2
HOA Fees $125/mo
HOA Y/N Y
Abv Grd Liv Area 1,254
Originating Board BRIGHT
Year Built 1982
Annual Tax Amount $4,844
Tax Year 2023
Lot Size 1,365 Sqft
Acres 0.03
Property Description
Welcome to your beautiful future home at 87 Fendall Avenue, tucked off of Duke Street in Alexandria! Close to Old Town, Del Ray, Arlington, DC and National Harbor, MD, you can't go wrong settling into the highly-sought after Cameron Knolls community and this end unit, three-level townhome (3 bed, 4 bath). As you enter into the main floor, the extra large windows in the living room provide incredible natural light; on your right, the all white kitchen with gleaming quartz countertops and stainless steel appliances is the perfect place to make your coffee and pancakes every morning. A pocket door half bath is tucked away for privacy on the other side of the foyer entrance. Entertaining is a breeze with the large countertop between the kitchen and the dining room for family and friend dinners, which easily transitions into the living room for cozy movie nights. Continue upstairs to all vaulted ceilings and a large primary bedroom with a spacious closet for two and an ensuite bathroom, complete with a rain shower head and stone floor. Two more bedrooms are on this same level, with one full bathroom open to the main hallway - either room could be space for an office too! The bottom level has another half bath and a massive laundry room for easy storage. A built-in bar with a wine fridge and beer fridge (both fridges convey) make the basement a second entertaining space, and could double as a home gym or office. Brilliant white French doors open onto the patio and fully fenced in backyard, with green turf bordering the patio; it's the perfect spot to enjoy a nice glass of wine on a Friday night. The backyard gate opens up to stone steps on the side of the house that lead to a small flower bed and back to the front of the house, providing a private entrance to the patio. 87 Fendall underwent a full gut renovation in 2017 with bright, open and modern touches, plus a new HVAC (with air filtration system) in 2018; new water heater in 2019; new patio in 2022; and all new siding in 2023. Numerous transportation options are available close by with bus stops right outside the neighborhood, King Street metro (2.5 miles), and nearby entrances to both I-395 and I-495. One parking spot right in front comes with the home, with plentiful parking in additional lot spots and on Fendall and S. Floyd streets. Whether you want to walk one block to Port City Brewing Company to meet up with some friends, run in Benjamin Banneker Park, or enjoy a quiet night in, this home has it all for those who want to be close to everything DC has to offer!
Location
State VA
County Alexandria City
Zoning RB
Direction North
Rooms
Other Rooms Living Room, Dining Room, Primary Bedroom, Bedroom 2, Bedroom 3, Kitchen, Family Room, Laundry
Basement Rear Entrance, Connecting Stairway, Walkout Level
Interior
Interior Features Kitchen - Table Space, Combination Dining/Living, Kitchen - Eat-In, Bar, Breakfast Area, Air Filter System, Attic, Ceiling Fan(s), Kitchen - Gourmet, Pantry, Soaking Tub, Stall Shower, Window Treatments, Wine Storage
Hot Water Electric
Heating Heat Pump(s)
Cooling Central A/C
Equipment Built-In Microwave, Disposal, Dryer, ENERGY STAR Clothes Washer, ENERGY STAR Dishwasher, Icemaker, Oven - Double, Refrigerator, Stove, Water Heater - High-Efficiency, Water Dispenser
Fireplace N
Appliance Built-In Microwave, Disposal, Dryer, ENERGY STAR Clothes Washer, ENERGY STAR Dishwasher, Icemaker, Oven - Double, Refrigerator, Stove, Water Heater - High-Efficiency, Water Dispenser
Heat Source Electric
Exterior
Exterior Feature Patio(s), Roof
Waterfront N
Water Access N
Accessibility None
Porch Patio(s), Roof
Parking Type None
Garage N
Building
Story 3
Foundation Slab
Sewer Public Sewer
Water Public
Architectural Style Traditional
Level or Stories 3
Additional Building Above Grade, Below Grade
New Construction N
Schools
Elementary Schools Douglas Macarthur
Middle Schools George Washington
High Schools Alexandria City
School District Alexandria City Public Schools
Others
Pets Allowed Y
HOA Fee Include All Ground Fee,Common Area Maintenance,Lawn Care Front,Lawn Care Rear,Lawn Care Side,Lawn Maintenance,Management,Snow Removal,Trash
Senior Community No
Tax ID 50330110
Ownership Fee Simple
SqFt Source Assessor
Acceptable Financing Cash, Conventional, Negotiable
Listing Terms Cash, Conventional, Negotiable
Financing Cash,Conventional,Negotiable
Special Listing Condition Standard
Pets Description No Pet Restrictions
Read Less Info
Want to know what your home might be worth? Contact us for a FREE valuation!

Our team is ready to help you sell your home for the highest possible price ASAP

Bought with Joseph K Dao • Redfin Corporation

"My job is to find and attract mastery-based agents to the office, protect the culture, and make sure everyone is happy! "






