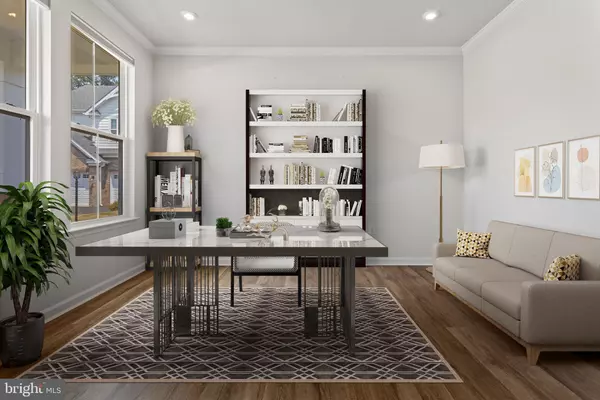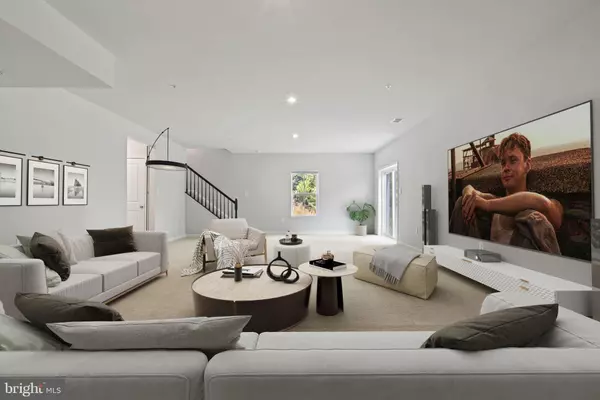$825,000
$850,000
2.9%For more information regarding the value of a property, please contact us for a free consultation.
6 Beds
4 Baths
3,990 SqFt
SOLD DATE : 07/28/2023
Key Details
Sold Price $825,000
Property Type Single Family Home
Sub Type Detached
Listing Status Sold
Purchase Type For Sale
Square Footage 3,990 sqft
Price per Sqft $206
Subdivision Tallyn Ridge
MLS Listing ID MDFR2036008
Sold Date 07/28/23
Style Traditional
Bedrooms 6
Full Baths 4
HOA Fees $109/mo
HOA Y/N Y
Abv Grd Liv Area 3,290
Originating Board BRIGHT
Year Built 2021
Annual Tax Amount $6,754
Tax Year 2022
Lot Size 6,923 Sqft
Acres 0.16
Property Description
This exquisite property offers the perfect blend of elegance, functionality, and natural beauty. With 6 spacious bedrooms and 4 full baths, this home provides ample space for comfortable living and entertaining.
As you step inside, you'll immediately notice the attention to detail and craftsmanship that went into creating this stunning residence. The modern design and open floor plan seamlessly connect the main living areas, creating an inviting atmosphere for family and friends to gather.
The heart of this home is the gourmet kitchen, a true culinary masterpiece. Featuring high-end appliances, sleek countertops, and abundant storage space, it is a haven for any cooking enthusiast. Whether you're preparing a quick meal or hosting a grand dinner party, this kitchen is sure to impress.
The finished basement offers additional living space, providing endless possibilities for a home theater, game room, or gym. It's the perfect retreat for relaxation and entertainment, ensuring there's something for everyone in the family.
Situated at the end of a cul-de-sac in the desirable Tallyn Ridge community, this home offers peace, privacy, and tranquility. The backyard overlooks a serene wooded area, creating a picturesque backdrop and a sense of natural serenity.
Conveniently located near schools, shopping centers, and major transportation routes, this property combines the best of both worlds: a serene retreat within easy reach of downtown Frederick.
Don't miss the opportunity to make this remarkable residence your own. Schedule a showing today and experience the allure of 5709 Scott Ridge Place, Frederick MD.
Location
State MD
County Frederick
Zoning R
Rooms
Basement Full, Outside Entrance, Partially Finished, Rear Entrance, Walkout Level, Windows, Space For Rooms
Main Level Bedrooms 1
Interior
Interior Features Carpet, Combination Dining/Living, Combination Kitchen/Dining, Combination Kitchen/Living, Crown Moldings, Dining Area, Entry Level Bedroom, Family Room Off Kitchen, Floor Plan - Open, Formal/Separate Dining Room, Kitchen - Eat-In, Kitchen - Gourmet, Kitchen - Island, Kitchen - Table Space, Pantry, Primary Bath(s), Soaking Tub, Sprinkler System, Tub Shower, Walk-in Closet(s)
Hot Water Natural Gas, Multi-tank
Heating Heat Pump(s)
Cooling Central A/C
Fireplaces Number 1
Fireplaces Type Fireplace - Glass Doors, Gas/Propane
Fireplace Y
Heat Source Natural Gas
Exterior
Garage Garage - Front Entry, Garage Door Opener, Inside Access
Garage Spaces 4.0
Amenities Available Pool - Outdoor, Tot Lots/Playground, Jog/Walk Path
Waterfront N
Water Access N
Roof Type Architectural Shingle
Accessibility 2+ Access Exits, Level Entry - Main
Parking Type Attached Garage, Driveway
Attached Garage 2
Total Parking Spaces 4
Garage Y
Building
Story 3
Foundation Passive Radon Mitigation
Sewer Public Sewer
Water Public
Architectural Style Traditional
Level or Stories 3
Additional Building Above Grade, Below Grade
New Construction N
Schools
Elementary Schools Oakdale
Middle Schools Oakdale
High Schools Oakdale
School District Frederick County Public Schools
Others
HOA Fee Include Trash,Snow Removal
Senior Community No
Tax ID 1109599166
Ownership Fee Simple
SqFt Source Assessor
Special Listing Condition Standard
Read Less Info
Want to know what your home might be worth? Contact us for a FREE valuation!

Our team is ready to help you sell your home for the highest possible price ASAP

Bought with Venu Yarvaneni • Taylor Properties

"My job is to find and attract mastery-based agents to the office, protect the culture, and make sure everyone is happy! "






