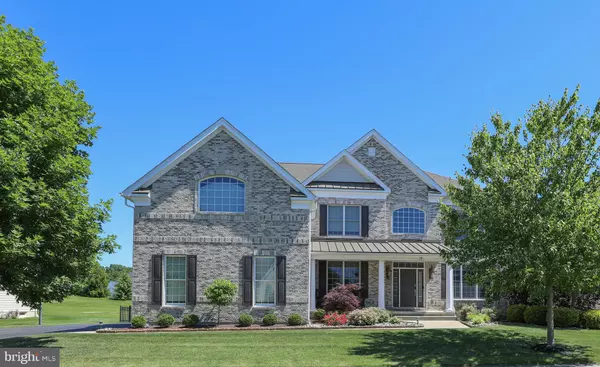$1,150,000
$1,300,000
11.5%For more information regarding the value of a property, please contact us for a free consultation.
5 Beds
5 Baths
6,271 SqFt
SOLD DATE : 07/31/2023
Key Details
Sold Price $1,150,000
Property Type Single Family Home
Sub Type Detached
Listing Status Sold
Purchase Type For Sale
Square Footage 6,271 sqft
Price per Sqft $183
Subdivision Linton Hill Chase
MLS Listing ID PABU2042120
Sold Date 07/31/23
Style Colonial
Bedrooms 5
Full Baths 4
Half Baths 1
HOA Fees $64/ann
HOA Y/N Y
Abv Grd Liv Area 4,471
Originating Board BRIGHT
Year Built 2005
Annual Tax Amount $13,516
Tax Year 2022
Lot Size 0.320 Acres
Acres 0.32
Lot Dimensions 111 .00 x 120.00
Property Description
WOW FACTOR! Is the only way to describe this magnificent home! With over 6000 sq. ft of total living space, this pristine home features over $350K in upgrades. As you enter this beautiful home you’ll fall in love with the open & airy design with spacious foyer entry and dramatic view from the bridge above looking down to the great room below. This lovely home features hardwood floors throughout the first floor, a gourmet kitchen with highlights that include, top end cabinetry with custom trim work, hand selected granite countertops, reclaimed biblical stone backsplash, huge center island, stainless steel appliances, skylight & more. The impressive 2-story great room features a stone, gas fireplace & extra windows for additional light! The formal living room and dining room both offer extensive millwork including crown moldings, wainscoting, and shadow boxing wood trim. Enjoy a cup of coffee in the new light-drenched sunroom or study for those of you who work from home. A beautiful updated powder room and laundry room complete the main level. Upstairs is the sumptuous primary suite with sitting room, 3 walk-in closets & fabulous, updated bathroom. Bedroom 2 is a princess suite with its own bathroom and bedrooms 3 & 4 share a wonderful, updated bathroom. Downstairs you’ll find a fantastic walk-out finished basement which includes extra ceiling height, den and game room, exercise room, gorgeous full bath with onyx stone shower & slate accents, additional bonus room which could be used as a 5th bedroom, music room, or home office, ceramic tile flooring, recessed lighting & much more. Outside is an oasis with maintenance-free decking that has an open area for enjoying sunny days and a spectacular, covered porch area that adds so much to the outdoor living experience. The rear yard is completely fenced in and allows for plenty of space to have dogs and play fun games. Beyond the fence is open space that is maintained by the association which adds extra space for play. Lastly, this home has brick with Hardie plank siding, and the windows and doors have been replaced around the entire house! All this and the award-winning Council Rock School District! Just a few minutes’ drive to highways, great shopping, delicious restaurants, and the best of historic Newtown Boro! The house is ready for you to move right into. All the work has all been done for you!
Location
State PA
County Bucks
Area Newtown Twp (10129)
Zoning CM
Rooms
Other Rooms Living Room, Dining Room, Primary Bedroom, Sitting Room, Bedroom 2, Bedroom 3, Bedroom 4, Bedroom 5, Kitchen, Game Room, Sun/Florida Room, Exercise Room, Great Room, Recreation Room
Basement Fully Finished, Walkout Level
Interior
Hot Water Natural Gas
Heating Forced Air
Cooling Central A/C
Fireplaces Number 1
Fireplaces Type Gas/Propane, Stone
Fireplace Y
Heat Source Natural Gas
Laundry Main Floor
Exterior
Exterior Feature Deck(s)
Garage Garage - Side Entry, Garage Door Opener
Garage Spaces 6.0
Fence Fully
Waterfront N
Water Access N
Accessibility None
Porch Deck(s)
Attached Garage 3
Total Parking Spaces 6
Garage Y
Building
Story 2
Foundation Concrete Perimeter
Sewer Public Sewer
Water Public
Architectural Style Colonial
Level or Stories 2
Additional Building Above Grade, Below Grade
New Construction N
Schools
Elementary Schools Sol Feinstone
Middle Schools Newtown
High Schools Council Rock High School North
School District Council Rock
Others
Senior Community No
Tax ID 29-020-038
Ownership Fee Simple
SqFt Source Estimated
Special Listing Condition Standard
Read Less Info
Want to know what your home might be worth? Contact us for a FREE valuation!

Our team is ready to help you sell your home for the highest possible price ASAP

Bought with Mary Dwyer • BHHS Fox & Roach Hopewell Valley

"My job is to find and attract mastery-based agents to the office, protect the culture, and make sure everyone is happy! "






