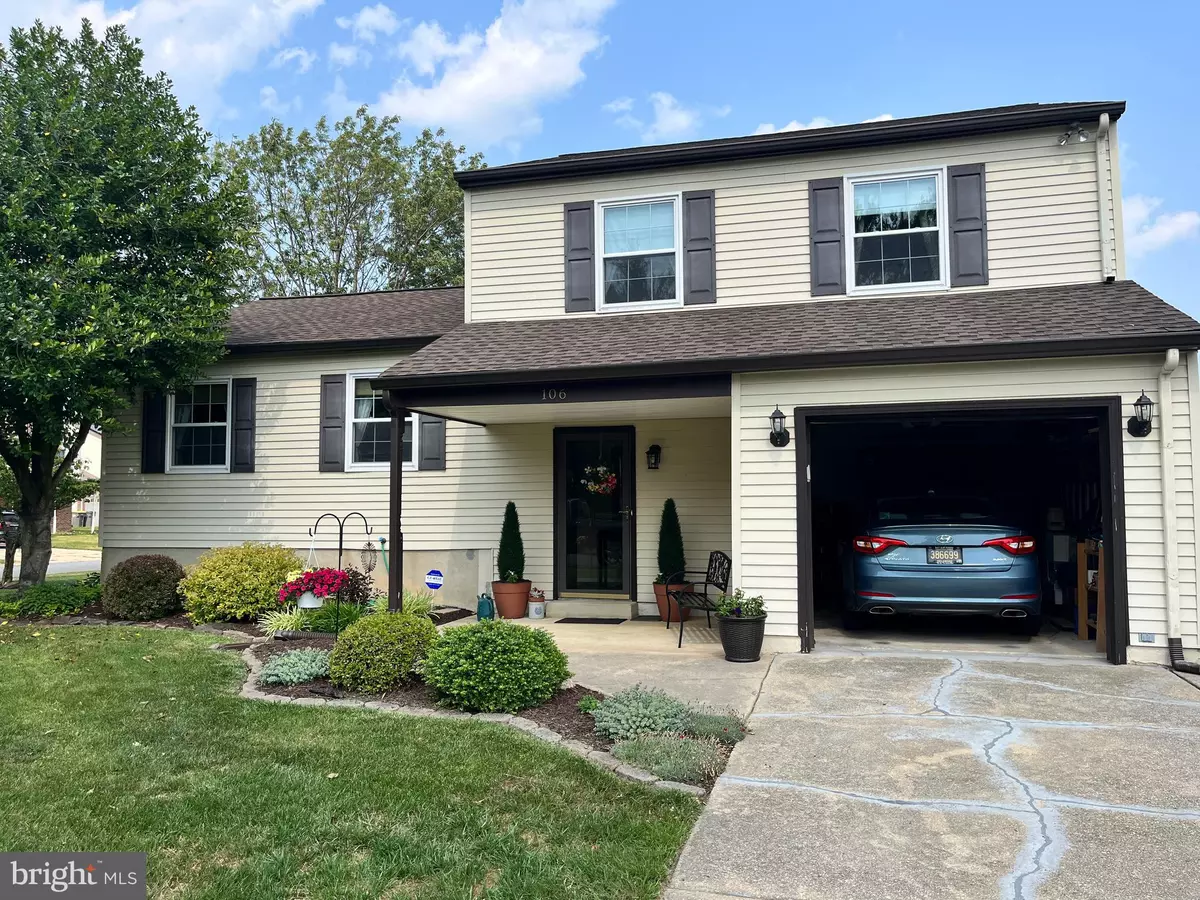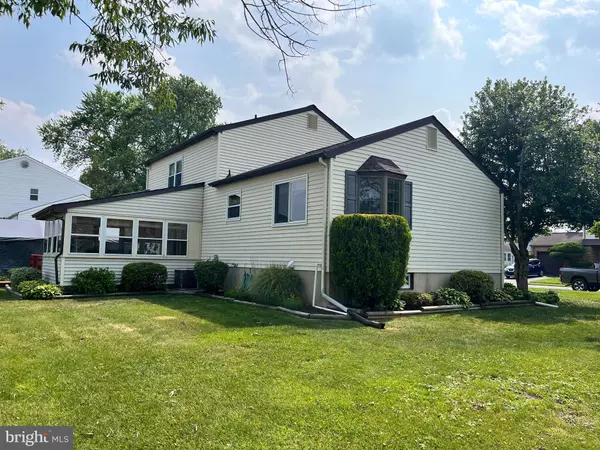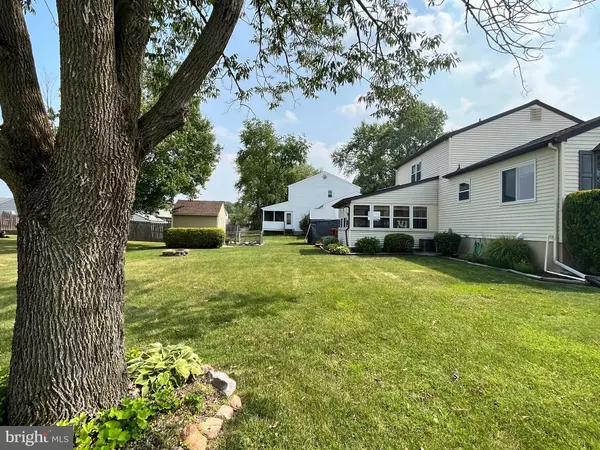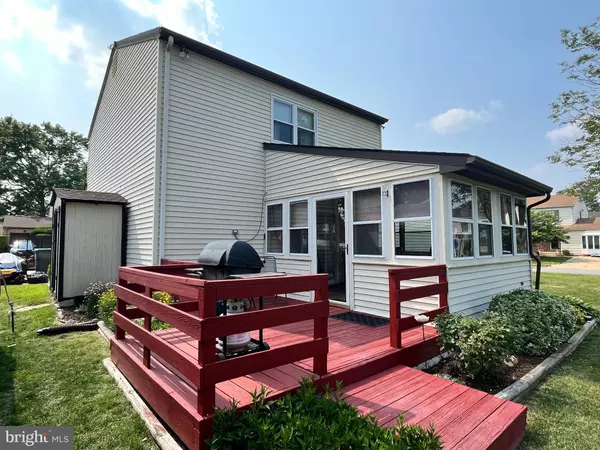$360,500
$350,000
3.0%For more information regarding the value of a property, please contact us for a free consultation.
3 Beds
2 Baths
1,550 SqFt
SOLD DATE : 07/31/2023
Key Details
Sold Price $360,500
Property Type Single Family Home
Sub Type Detached
Listing Status Sold
Purchase Type For Sale
Square Footage 1,550 sqft
Price per Sqft $232
Subdivision Porter Square
MLS Listing ID DENC2044642
Sold Date 07/31/23
Style Split Level,Traditional
Bedrooms 3
Full Baths 1
Half Baths 1
HOA Fees $3/ann
HOA Y/N Y
Abv Grd Liv Area 1,550
Originating Board BRIGHT
Year Built 1980
Annual Tax Amount $1,107
Tax Year 2022
Lot Size 9,583 Sqft
Acres 0.22
Lot Dimensions 84.60 x 110.00
Property Description
Just unpack, literally!! Move in ready Corner Lot home in Porter Square. Lovingly maintained and upgraded. Attention to detail is evident. NEW Roof in 2018, NEW Sump Pump and French Drain, NEW Flooring, Upgraded Kitchen, Each room is of generous size. Hardwood Floors throughout.
From the Foyer, up the stairs to the living room and upgraded eat in kitchen. Another set of stairs leads you to 3 well appointed bedrooms and the GeoThermal Radiant Flooring Jack n' Jill bath off the Hall and Primary bedroom. OR you can walk from the Foyer, straight to the Great Room and Sunroom. Powder Room is also just off the lovely light drenched sun room leading to the backyard. Full finished basement with laundry.
One car garage and wide drive way has enough space to fit 2+ vehicles.
Put this home on your tour today, it will not disappoint!
Close to People's Plaza, 896, 95 and 40
Professional Photos coming soon.
Location
State DE
County New Castle
Area Newark/Glasgow (30905)
Zoning NCPUD
Rooms
Other Rooms Primary Bedroom, Bedroom 2, Bedroom 3, Kitchen, Family Room, Basement, Great Room
Basement Fully Finished
Interior
Hot Water Electric
Heating Forced Air
Cooling Central A/C
Heat Source Electric
Exterior
Garage Garage - Front Entry
Garage Spaces 1.0
Waterfront N
Water Access N
Accessibility None
Parking Type Attached Garage
Attached Garage 1
Total Parking Spaces 1
Garage Y
Building
Story 2
Foundation Concrete Perimeter
Sewer Public Sewer
Water Public
Architectural Style Split Level, Traditional
Level or Stories 2
Additional Building Above Grade, Below Grade
New Construction N
Schools
School District Christina
Others
Senior Community No
Tax ID 11-032.30-061
Ownership Fee Simple
SqFt Source Assessor
Acceptable Financing Cash, Conventional, FHA, VA
Listing Terms Cash, Conventional, FHA, VA
Financing Cash,Conventional,FHA,VA
Special Listing Condition Standard
Read Less Info
Want to know what your home might be worth? Contact us for a FREE valuation!

Our team is ready to help you sell your home for the highest possible price ASAP

Bought with Gary V. Bright • Tesla Realty Group, LLC

"My job is to find and attract mastery-based agents to the office, protect the culture, and make sure everyone is happy! "






