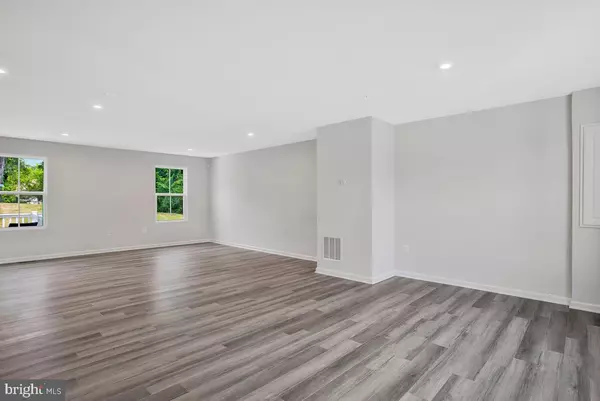$590,000
$599,950
1.7%For more information regarding the value of a property, please contact us for a free consultation.
4 Beds
3 Baths
2,200 SqFt
SOLD DATE : 07/31/2023
Key Details
Sold Price $590,000
Property Type Single Family Home
Sub Type Detached
Listing Status Sold
Purchase Type For Sale
Square Footage 2,200 sqft
Price per Sqft $268
Subdivision None Available
MLS Listing ID MDPG2081388
Sold Date 07/31/23
Style Colonial
Bedrooms 4
Full Baths 2
Half Baths 1
HOA Fees $100/mo
HOA Y/N Y
Abv Grd Liv Area 2,200
Originating Board BRIGHT
Year Built 2022
Annual Tax Amount $500
Tax Year 2023
Lot Size 7,283 Sqft
Acres 0.17
Property Description
Immediate possession! Former Model Home. The Elm by Ryan Homes. This is the largest model in the community! Pristine street ending in cul-de-sac with all newly-constructed homes in Brooke Summit community. Covered front stoop. Open concept. Main level features a living room, dining room, powder room and gourmet kitchen with granite island, stainless steel appliances and pantry. Luxury vinyl plank flooring. Engineered deck. Upper level features four bedrooms and two bathrooms plus a loft! Luxury owner's suite with two walk in closets and attached spa bath with dual vanity and shower. Coveted bedroom level laundry with full size appliances. The home is in an excellent location, a short distance from all daily needs and everything DC has to offer. Overall, this home has a very thoughtful layout intended to maximize the space. Lawn irrigation system. The basement has strong potential. The basement has the “rough-in” for a bathroom, and the whole basement can be converted to whatever the next owners would like: a theater, family room, hobby room, or whatever else is desired. Endless possibilities! Must see! Also listed for rent.
Location
State MD
County Prince Georges
Zoning RSF65
Rooms
Basement Full, Unfinished, Rough Bath Plumb, Windows, Sump Pump
Interior
Interior Features Attic, Carpet, Dining Area, Family Room Off Kitchen, Kitchen - Island, Pantry, Primary Bath(s), Recessed Lighting, Upgraded Countertops, Walk-in Closet(s), Stall Shower, Wood Floors, Sprinkler System
Hot Water Natural Gas, Tankless
Heating Forced Air
Cooling Central A/C
Flooring Luxury Vinyl Plank
Equipment Built-In Range, Built-In Microwave, Disposal, Exhaust Fan, Icemaker, Oven - Single, Refrigerator, Oven/Range - Electric, Stainless Steel Appliances, Water Heater - Tankless
Fireplace N
Window Features Insulated,Screens
Appliance Built-In Range, Built-In Microwave, Disposal, Exhaust Fan, Icemaker, Oven - Single, Refrigerator, Oven/Range - Electric, Stainless Steel Appliances, Water Heater - Tankless
Heat Source Natural Gas
Laundry Upper Floor
Exterior
Exterior Feature Deck(s)
Garage Garage - Front Entry, Garage Door Opener
Garage Spaces 4.0
Utilities Available Electric Available, Natural Gas Available, Water Available, Sewer Available
Amenities Available Basketball Courts, Picnic Area, Tot Lots/Playground, Common Grounds
Waterfront N
Water Access N
View Street
Roof Type Shingle
Street Surface Paved
Accessibility None
Porch Deck(s)
Road Frontage City/County
Parking Type Driveway, Attached Garage
Attached Garage 2
Total Parking Spaces 4
Garage Y
Building
Story 3
Foundation Other
Sewer Public Sewer
Water Public
Architectural Style Colonial
Level or Stories 3
Additional Building Above Grade, Below Grade
Structure Type Dry Wall,9'+ Ceilings
New Construction Y
Schools
Elementary Schools Doswell E. Brooks
Middle Schools Walker Mill
High Schools Suitland
School District Prince George'S County Public Schools
Others
HOA Fee Include Management,Reserve Funds
Senior Community No
Tax ID 17183949716
Ownership Fee Simple
SqFt Source Estimated
Security Features Electric Alarm,Security System
Acceptable Financing Cash, Conventional, FHA, VA, Other
Horse Property N
Listing Terms Cash, Conventional, FHA, VA, Other
Financing Cash,Conventional,FHA,VA,Other
Special Listing Condition Standard
Read Less Info
Want to know what your home might be worth? Contact us for a FREE valuation!

Our team is ready to help you sell your home for the highest possible price ASAP

Bought with Johnni Lindsay • KW Metro Center

"My job is to find and attract mastery-based agents to the office, protect the culture, and make sure everyone is happy! "






