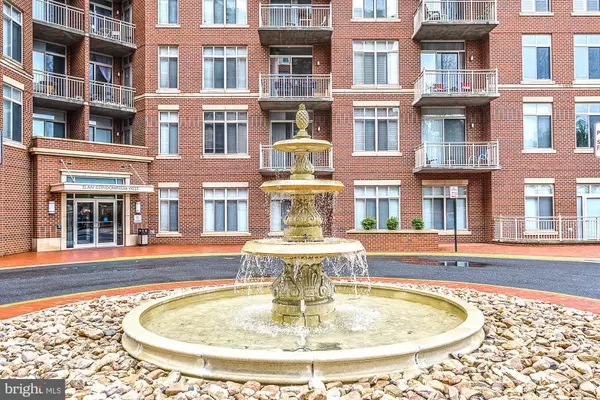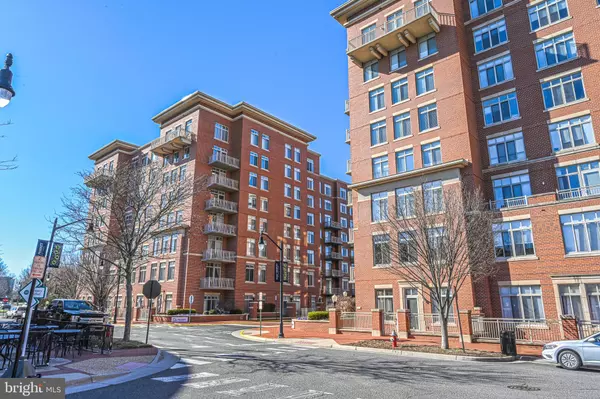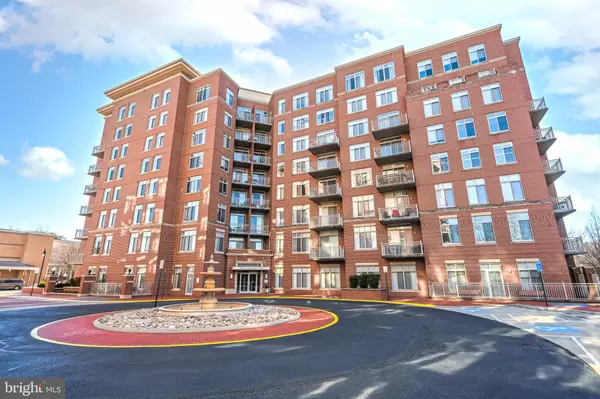$605,000
$559,000
8.2%For more information regarding the value of a property, please contact us for a free consultation.
2 Beds
2 Baths
1,150 SqFt
SOLD DATE : 08/09/2023
Key Details
Sold Price $605,000
Property Type Condo
Sub Type Condo/Co-op
Listing Status Sold
Purchase Type For Sale
Square Footage 1,150 sqft
Price per Sqft $526
Subdivision Elan At East Market
MLS Listing ID VAFX2137152
Sold Date 08/09/23
Style Contemporary
Bedrooms 2
Full Baths 2
Condo Fees $485/mo
HOA Y/N N
Abv Grd Liv Area 1,150
Originating Board BRIGHT
Year Built 2007
Annual Tax Amount $4,696
Tax Year 2020
Property Description
Rarely available corner unit with an expansive wrap around patio is absolutely beautiful and features an open floor plan and Urban Loft ceilings!This luxurious 2BD, 2BA condo has high ceilings, gleaming hardwood floors and an upgraded kitchen with GAS COOKING! Kitchen also boasts a newer refrigerator and dishwasher,granite counter tops & stainless steel appliances. The cozy living room with gas fireplace is perfect for those cold winter nights. Spacious master bedroom features a walk in closet and en suite master bathroom with jacuzzi tub. Generously sized secondary (master) bedroom has an en suite bathroom as well! Entertain or just relax on your over sized wrap around patio ( 530 sq ft) with patio lighting already installed. Only 4 units in this building have this patio!!! Large patio has plenty of room for 2 sets of outdoor furniture and a BBQ area for your grill. Light pours through the large windows that are graced with exquisite plantation shutters highlighting the gorgeous hardwood floors. Building is extremely dog friendly ( Only 1 permitted) and very social for those that choose to partake. More recent updates include updated bathrooms, a newer washer & dryer, Honeywell thermostat & remote controls for ceiling fans in each room. Your new home also includes 2 GARAGE SPACES and a Storage unit which is located on the garage level. The Elan has magnificent amenities that include a fabulous outdoor pool, pickle ball courts, game room, party room, business center & fitness center. You can't beat this location, conveniently located across from Whole Foods and multiple dining and shopping choices and just a mile away from Fair Oaks Mall & Fair Lakes shopping center. This Commuter's Dream means you can take a shuttle bus to the metro and is only minutes away from I-66, Dulles Access Road, Fairfax County Parkway, Route 50 & Route 29. Trash, Water and Gas are included in the condo fee! Agents: Party Room, Fitness Center, Business Center etc are all located in Bldg #4480 on the first floor. Parking spaces that convey with the unit are #267 & 268 and the storage unit is D-8. Hurry, because this one won't last and you don't want to miss this rare find! Welcome Home!Pictures coming 7/13
Location
State VA
County Fairfax
Zoning 402
Rooms
Other Rooms Primary Bedroom, Kitchen, Family Room, Foyer, Bedroom 1
Main Level Bedrooms 2
Interior
Interior Features Dining Area, Elevator, Floor Plan - Open, Primary Bath(s), Upgraded Countertops, Window Treatments, Wood Floors, Ceiling Fan(s), Combination Dining/Living, Kitchen - Island, Recessed Lighting, Walk-in Closet(s)
Hot Water Natural Gas
Heating Forced Air
Cooling Central A/C
Flooring Hardwood
Fireplaces Number 1
Fireplaces Type Mantel(s), Screen
Equipment Built-In Microwave, Dishwasher, Disposal, Oven/Range - Gas, Refrigerator, Washer/Dryer Stacked, Exhaust Fan
Fireplace Y
Appliance Built-In Microwave, Dishwasher, Disposal, Oven/Range - Gas, Refrigerator, Washer/Dryer Stacked, Exhaust Fan
Heat Source Natural Gas
Laundry Dryer In Unit, Main Floor, Washer In Unit
Exterior
Exterior Feature Brick, Patio(s)
Garage Garage Door Opener, Underground
Garage Spaces 2.0
Amenities Available Basketball Courts, Community Center, Elevator, Exercise Room, Extra Storage, Party Room, Pool - Outdoor, Security, Tennis Courts, Tot Lots/Playground, Transportation Service
Waterfront N
Water Access N
Accessibility Level Entry - Main, Elevator
Porch Brick, Patio(s)
Parking Type Parking Garage
Total Parking Spaces 2
Garage Y
Building
Story 1
Unit Features Hi-Rise 9+ Floors
Sewer Public Sewer
Water Public
Architectural Style Contemporary
Level or Stories 1
Additional Building Above Grade, Below Grade
Structure Type 9'+ Ceilings
New Construction N
Schools
High Schools Fairfax
School District Fairfax County Public Schools
Others
Pets Allowed Y
HOA Fee Include Common Area Maintenance,Ext Bldg Maint,Fiber Optics Available,Gas,Insurance,Lawn Care Front,Lawn Care Rear,Lawn Care Side,Lawn Maintenance,Management,Parking Fee,Pool(s),Reserve Funds,Security Gate,Sewer,Snow Removal,Trash,Water,Alarm System
Senior Community No
Tax ID 0552 24 0102
Ownership Condominium
Security Features 24 hour security,Main Entrance Lock,Security System,Sprinkler System - Indoor
Special Listing Condition Standard
Pets Description Number Limit
Read Less Info
Want to know what your home might be worth? Contact us for a FREE valuation!

Our team is ready to help you sell your home for the highest possible price ASAP

Bought with Joseph L Dettor • Keller Williams Fairfax Gateway

"My job is to find and attract mastery-based agents to the office, protect the culture, and make sure everyone is happy! "






