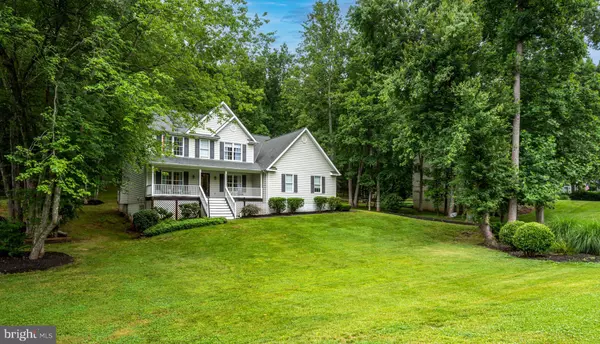$575,000
$580,000
0.9%For more information regarding the value of a property, please contact us for a free consultation.
3 Beds
3 Baths
2,718 SqFt
SOLD DATE : 08/10/2023
Key Details
Sold Price $575,000
Property Type Single Family Home
Sub Type Detached
Listing Status Sold
Purchase Type For Sale
Square Footage 2,718 sqft
Price per Sqft $211
Subdivision South Wales
MLS Listing ID VACU2005596
Sold Date 08/10/23
Style Colonial
Bedrooms 3
Full Baths 2
Half Baths 1
HOA Fees $60/qua
HOA Y/N Y
Abv Grd Liv Area 2,718
Originating Board BRIGHT
Year Built 2001
Annual Tax Amount $2,461
Tax Year 2022
Lot Size 1.150 Acres
Acres 1.15
Property Description
No need to wait for new construction ! Charming colonial on a spacious 1+ acre lot in established South Wales neighborhood. This home boasts 3 bedrooms and 2.5 baths, offering comfort and style throughout. As you step inside, you'll be greeted by an open floor plan with beautiful hardwood floors. The upgraded kitchen showcases stainless steel appliances, including a 5 burner gas stove, perfect for the aspiring chef. The large family room features a cozy gas fireplace, creating a warm and inviting atmosphere. Additionally, there is an office/library with built-ins, providing a quiet space for work or relaxation.
The upper level includes the owner's suite, a true retreat. You'll be impressed by the incredible walk-in closet, offering more than ample storage space. The owner's bathroom features a luxurious jetted tub, adding a touch of indulgence to your daily routine. Two other spacious bedrooms and a full bathroom complete the upper level, providing comfortable accommodations for family and guests.
The walk-out basement holds tremendous potential, as it's already framed in for an in-law suite. Electric and gas fireplace installations are in place, as well as a shower. Customize this space to suit your needs and create an additional living area to accommodate extended family or guests.
Outside, you can enjoy your morning coffee on the front porch or relax on the back deck that overlooks serene woods, offering a private and peaceful setting.
Location
State VA
County Culpeper
Zoning R1
Rooms
Other Rooms Dining Room, Primary Bedroom, Bedroom 2, Bedroom 3, Kitchen, Family Room, Basement, Foyer, Breakfast Room, Office, Bathroom 2, Primary Bathroom
Basement Heated, Rough Bath Plumb, Space For Rooms, Walkout Level
Interior
Interior Features Breakfast Area, Built-Ins, Carpet, Ceiling Fan(s), Chair Railings, Crown Moldings, Dining Area, Family Room Off Kitchen, Floor Plan - Open, Kitchen - Island, Kitchen - Eat-In, Pantry, Primary Bath(s), Recessed Lighting, Walk-in Closet(s), Wood Floors
Hot Water Electric
Heating Forced Air, Zoned
Cooling Central A/C, Ceiling Fan(s)
Flooring Carpet, Ceramic Tile, Hardwood
Fireplaces Number 2
Fireplaces Type Gas/Propane, Mantel(s)
Equipment Built-In Microwave, Dishwasher, Disposal, Dryer, Exhaust Fan, Icemaker, Humidifier, Oven/Range - Gas, Refrigerator, Stainless Steel Appliances, Washer, Water Heater
Fireplace Y
Appliance Built-In Microwave, Dishwasher, Disposal, Dryer, Exhaust Fan, Icemaker, Humidifier, Oven/Range - Gas, Refrigerator, Stainless Steel Appliances, Washer, Water Heater
Heat Source Electric, Propane - Metered
Laundry Main Floor
Exterior
Garage Garage - Side Entry, Garage Door Opener
Garage Spaces 2.0
Fence Invisible
Amenities Available Basketball Courts, Bike Trail, Dog Park, Jog/Walk Path
Waterfront N
Water Access N
Accessibility None
Parking Type Attached Garage
Attached Garage 2
Total Parking Spaces 2
Garage Y
Building
Lot Description Backs to Trees
Story 3
Foundation Concrete Perimeter
Sewer Public Sewer
Water Public
Architectural Style Colonial
Level or Stories 3
Additional Building Above Grade, Below Grade
New Construction N
Schools
Elementary Schools Emerald Hill
Middle Schools Culpeper
High Schools Culpeper County
School District Culpeper County Public Schools
Others
HOA Fee Include Common Area Maintenance,Trash
Senior Community No
Tax ID 7G 2 53
Ownership Fee Simple
SqFt Source Assessor
Special Listing Condition Standard
Read Less Info
Want to know what your home might be worth? Contact us for a FREE valuation!

Our team is ready to help you sell your home for the highest possible price ASAP

Bought with Edward M Gilliam • NextHome NOVA Realty

"My job is to find and attract mastery-based agents to the office, protect the culture, and make sure everyone is happy! "






