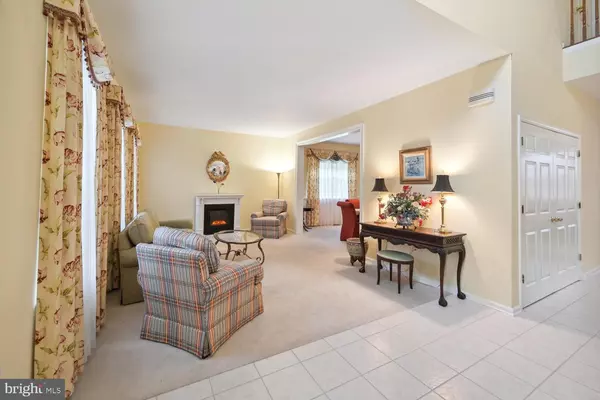$725,000
$699,000
3.7%For more information regarding the value of a property, please contact us for a free consultation.
4 Beds
3 Baths
2,805 SqFt
SOLD DATE : 08/10/2023
Key Details
Sold Price $725,000
Property Type Single Family Home
Sub Type Detached
Listing Status Sold
Purchase Type For Sale
Square Footage 2,805 sqft
Price per Sqft $258
Subdivision Lynnwood Estates
MLS Listing ID NJMM2001388
Sold Date 08/10/23
Style Colonial
Bedrooms 4
Full Baths 3
HOA Y/N N
Abv Grd Liv Area 2,805
Originating Board BRIGHT
Year Built 1999
Annual Tax Amount $12,161
Tax Year 2022
Lot Size 1.010 Acres
Acres 1.01
Lot Dimensions 0.00 x 0.00
Property Description
* HUGE $65,000 Price Reduction * This 4BR, 3 Bath center hall Colonial in beautiful Lynwood Estates offers over 2800 square feet of living space. As you enter, you are welcomed into the two-story, ceramic tiled foyer.. Adjacent to the foyer is the office/study and the living room; which flows into the dining room. The open floor plan and soaring ceilings provide a feeling of spaciousness.The sizable Kitchen has a large center island, SS appliances, pantry and ample storage space with access to the backyard. Conveniently, just off the Kitchen, you will find the Family Room. This home also boasts a Full Bath separated with a door into a ½ Bath and tub/shower room. In addition, the Laundry Room is located off of the Family Room and provides access to the oversized 2-car side-entry garage. As you move on to the 2nd floor, you will find 4 large Bedrooms including a spacious Master Bedroom with 2 large walk-in closets and a Master Bath with a large bathtub and stall shower. If that wasn't enough, the outside has everything you would want. The large, private backyard has a paver patio, gazebo and an oversized shed. The best part of this might be that the property backs to farmland to provide a sense of privacy. Less than 5 minutes to NJ Turnpike Exit 7A and Route 195 and 30 minutes to the Jersey shore. Schedule a showing now, THIS HOME WILL NOT LAST.
Location
State NJ
County Monmouth
Area Upper Freehold Twp (21351)
Rooms
Other Rooms Living Room, Dining Room, Primary Bedroom, Bedroom 2, Bedroom 3, Bedroom 4, Kitchen, Family Room, Foyer, Laundry, Office, Utility Room, Bathroom 2, Bathroom 3, Primary Bathroom
Basement Full, Poured Concrete
Interior
Interior Features Attic, Chair Railings, Crown Moldings, Dining Area, Family Room Off Kitchen, Floor Plan - Open, Kitchen - Island, Pantry, Primary Bath(s), Recessed Lighting, Soaking Tub, Tub Shower, Walk-in Closet(s)
Hot Water Natural Gas
Heating Central
Cooling Central A/C
Equipment Built-In Microwave, Cooktop, Dishwasher
Appliance Built-In Microwave, Cooktop, Dishwasher
Heat Source Natural Gas
Laundry Main Floor
Exterior
Garage Garage - Side Entry
Garage Spaces 2.0
Waterfront N
Water Access N
View Pasture
Accessibility None
Parking Type Attached Garage, Driveway
Attached Garage 2
Total Parking Spaces 2
Garage Y
Building
Story 2
Foundation Permanent
Sewer On Site Septic
Water Well
Architectural Style Colonial
Level or Stories 2
Additional Building Above Grade, Below Grade
New Construction N
Schools
Elementary Schools Newell
Middle Schools Stone Bridge
High Schools Allentown H.S.
School District Upper Freehold Regional Schools
Others
Senior Community No
Tax ID 51-00012 06-00003
Ownership Fee Simple
SqFt Source Assessor
Acceptable Financing Cash, Conventional, FHA, VA
Listing Terms Cash, Conventional, FHA, VA
Financing Cash,Conventional,FHA,VA
Special Listing Condition Standard
Read Less Info
Want to know what your home might be worth? Contact us for a FREE valuation!

Our team is ready to help you sell your home for the highest possible price ASAP

Bought with Jeffrey W Gualtieri • Gualtieri Group Real Estate, LLC.

"My job is to find and attract mastery-based agents to the office, protect the culture, and make sure everyone is happy! "






