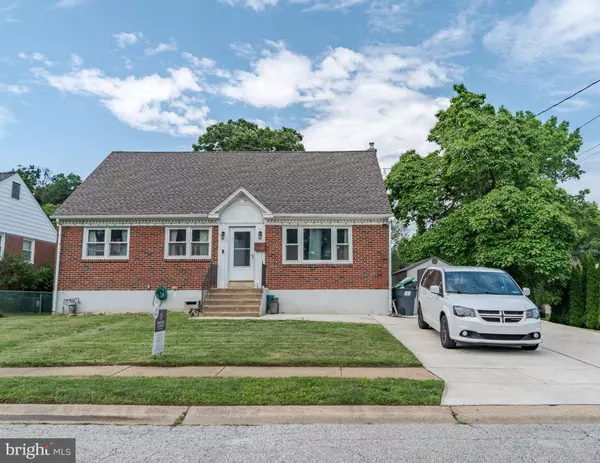$350,000
$349,900
For more information regarding the value of a property, please contact us for a free consultation.
5 Beds
2 Baths
2,100 SqFt
SOLD DATE : 08/14/2023
Key Details
Sold Price $350,000
Property Type Single Family Home
Sub Type Detached
Listing Status Sold
Purchase Type For Sale
Square Footage 2,100 sqft
Price per Sqft $166
Subdivision Claymont Addition
MLS Listing ID DENC2044070
Sold Date 08/14/23
Style Bungalow
Bedrooms 5
Full Baths 2
HOA Y/N N
Abv Grd Liv Area 2,100
Originating Board BRIGHT
Year Built 1960
Annual Tax Amount $2,398
Tax Year 2022
Lot Size 10,019 Sqft
Acres 0.23
Lot Dimensions 95.00 x 105.00
Property Description
Here’s your chance to own a rare 5 bedroom, 2 bathroom home in Claymont! The first floor has an inviting living room that flows into the dining room and a fully upgraded eat in kitchen with light cherry cabinets, granite counter tops, double wall oven, and new cook top. The 3 nice sized bedrooms on the first floor all have hardwood flooring. There is carpet in the living room and hallway on the first floor, but the original hardwood is underneath. Upstairs there are 2 generously sized bedrooms and a full bathroom. There is a finished basement with 2 extra rooms that can be used as an office, entertainment room, exercise room, game room, etc.. The options are endless. With a newer trex deck built in 2018 and large rear yard this home has everything one could need! New roof in 2015.
Great location in Claymont that’s convenient to shopping, I-95, and public transportation! Don’t miss the opportunity to see this great home in Claymont Addition book your appointment today!
Location
State DE
County New Castle
Area Brandywine (30901)
Zoning NC6.5
Rooms
Other Rooms Living Room, Dining Room, Bedroom 2, Bedroom 3, Bedroom 4, Bedroom 5, Kitchen, Bedroom 1, Bathroom 1, Bathroom 2
Basement Partially Finished
Main Level Bedrooms 3
Interior
Interior Features Carpet, Ceiling Fan(s), Dining Area, Entry Level Bedroom, Tub Shower
Hot Water Natural Gas
Heating Forced Air
Cooling Central A/C, Ceiling Fan(s), Window Unit(s)
Flooring Carpet, Hardwood, Laminated
Equipment Built-In Microwave, Dishwasher, Dryer, Extra Refrigerator/Freezer, Oven - Double
Furnishings No
Fireplace N
Appliance Built-In Microwave, Dishwasher, Dryer, Extra Refrigerator/Freezer, Oven - Double
Heat Source Natural Gas
Laundry Basement
Exterior
Exterior Feature Deck(s)
Garage Spaces 2.0
Fence Chain Link, Partially
Utilities Available Cable TV Available, Natural Gas Available, Sewer Available, Water Available
Waterfront N
Water Access N
Roof Type Shingle
Street Surface Paved
Accessibility None
Porch Deck(s)
Parking Type Driveway, On Street
Total Parking Spaces 2
Garage N
Building
Story 2
Foundation Block, Slab
Sewer Public Sewer
Water Public
Architectural Style Bungalow
Level or Stories 2
Additional Building Above Grade, Below Grade
Structure Type Dry Wall
New Construction N
Schools
School District Brandywine
Others
Pets Allowed Y
HOA Fee Include Snow Removal
Senior Community No
Tax ID 06-083.00-345
Ownership Fee Simple
SqFt Source Assessor
Acceptable Financing Cash, Conventional
Listing Terms Cash, Conventional
Financing Cash,Conventional
Special Listing Condition Standard
Pets Description No Pet Restrictions
Read Less Info
Want to know what your home might be worth? Contact us for a FREE valuation!

Our team is ready to help you sell your home for the highest possible price ASAP

Bought with Dustin Oldfather • Compass

"My job is to find and attract mastery-based agents to the office, protect the culture, and make sure everyone is happy! "






