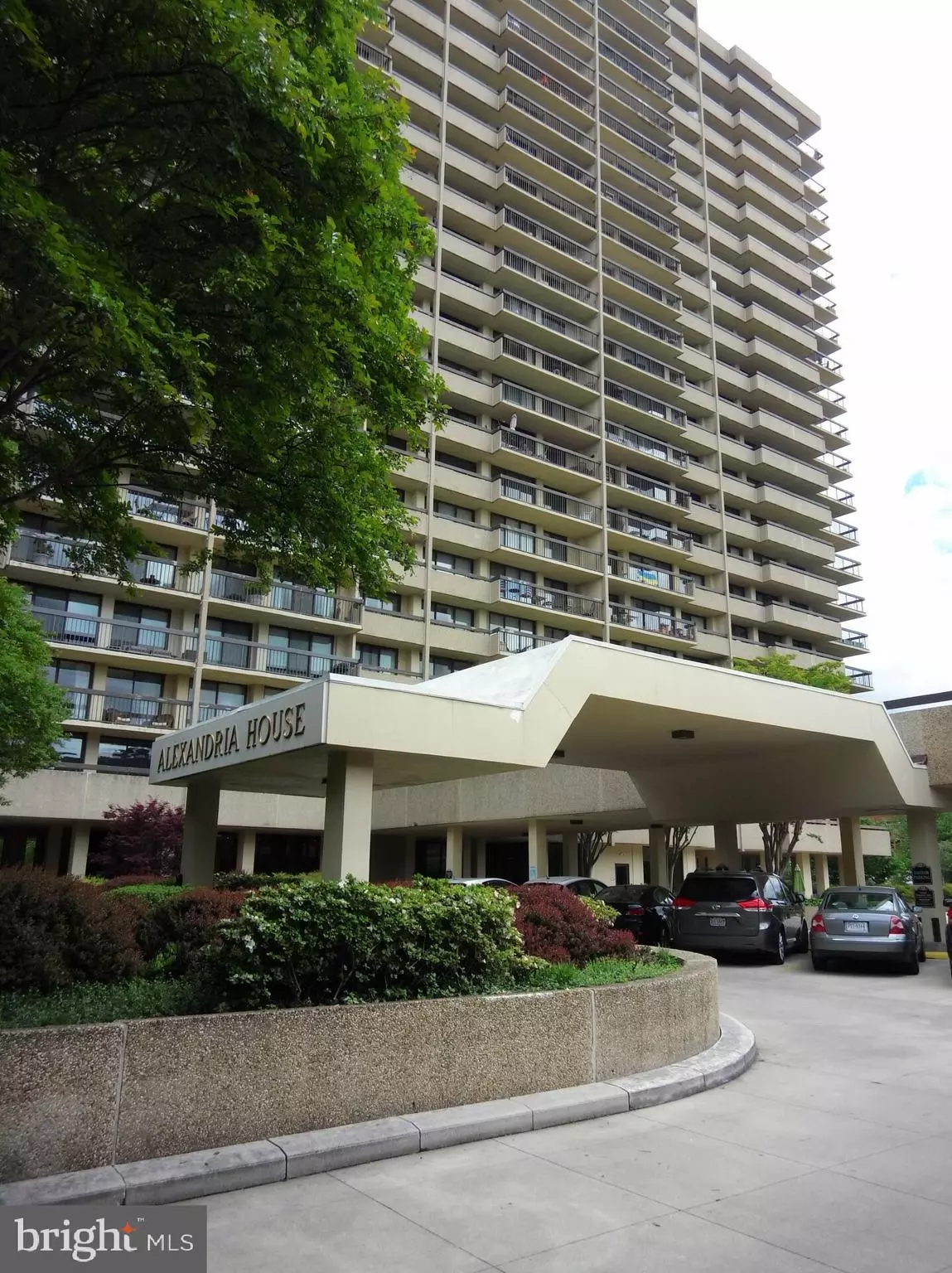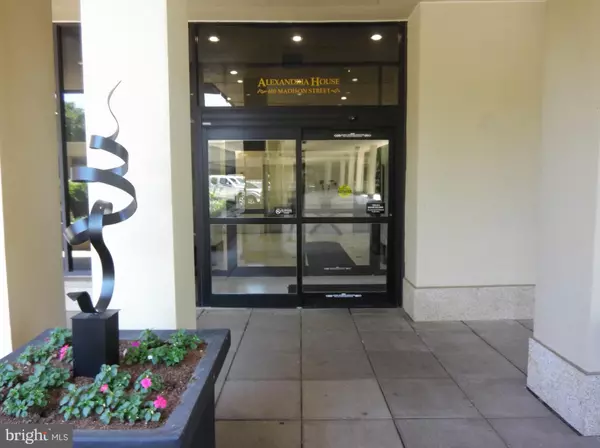$685,000
$699,900
2.1%For more information regarding the value of a property, please contact us for a free consultation.
2 Beds
2 Baths
1,212 SqFt
SOLD DATE : 08/17/2023
Key Details
Sold Price $685,000
Property Type Condo
Sub Type Condo/Co-op
Listing Status Sold
Purchase Type For Sale
Square Footage 1,212 sqft
Price per Sqft $565
Subdivision Alexandria House
MLS Listing ID VAAX2023588
Sold Date 08/17/23
Style Contemporary
Bedrooms 2
Full Baths 2
Condo Fees $1,170/mo
HOA Y/N N
Abv Grd Liv Area 1,212
Originating Board BRIGHT
Year Built 1975
Annual Tax Amount $6,631
Tax Year 2023
Property Description
Old Town Alexandria's premier address, this fully renovated
Alexandria House condo has been transformed into a modern showcase, from luxury vinyl
flooring in all living areas, neutral carpet in bedrooms, and ceramic tile in baths, to the new
paint, doors, trim and custom lighting throughout. Closets have motion sensor lighting,
automatically turning on and off. Main bath features unique expanded double shower area.
The new kitchen combines shaker-style white cabinets with gorgeous quartz counters, and
dimmable under-cabinet lighting. 48 X 6 Balcony. New stack laundry center is behind louvered door. Extra
storage bin (#65) and reserved parking space (#69)in B1 basement convey. Condo
amenities include 24-hr concierge desk at front door, 4 elevators, rooftop swimming pool,
sauna, party room "The View". Zoned electric heat and CAC included in condo fee. EV
charger available.
Location
State VA
County Alexandria City
Zoning CRMU/H
Rooms
Other Rooms Living Room, Dining Room, Primary Bedroom, Bedroom 2, Kitchen, Bathroom 2, Primary Bathroom
Basement Full, Garage Access, Interior Access, Poured Concrete
Main Level Bedrooms 2
Interior
Interior Features Breakfast Area, Carpet, Combination Dining/Living, Crown Moldings, Dining Area, Elevator, Entry Level Bedroom, Flat, Floor Plan - Open, Kitchen - Eat-In, Kitchen - Gourmet, Primary Bath(s), Recessed Lighting, Sauna, Stall Shower, Upgraded Countertops, Walk-in Closet(s)
Hot Water Electric, Tankless
Heating Forced Air, Hot Water, Summer/Winter Changeover, Wall Unit
Cooling Ceiling Fan(s), Multi Units, Wall Unit
Flooring Carpet, Ceramic Tile, Vinyl
Equipment Built-In Microwave, Built-In Range, Dishwasher, Dryer - Electric, Dryer - Front Loading, ENERGY STAR Clothes Washer, ENERGY STAR Dishwasher, ENERGY STAR Refrigerator, Exhaust Fan, Microwave, Oven - Self Cleaning, Oven - Single, Oven/Range - Electric, Range Hood, Refrigerator, Stainless Steel Appliances, Washer/Dryer Stacked
Appliance Built-In Microwave, Built-In Range, Dishwasher, Dryer - Electric, Dryer - Front Loading, ENERGY STAR Clothes Washer, ENERGY STAR Dishwasher, ENERGY STAR Refrigerator, Exhaust Fan, Microwave, Oven - Self Cleaning, Oven - Single, Oven/Range - Electric, Range Hood, Refrigerator, Stainless Steel Appliances, Washer/Dryer Stacked
Heat Source Electric
Exterior
Garage Additional Storage Area, Basement Garage, Inside Access, Underground
Garage Spaces 1.0
Parking On Site 1
Amenities Available Common Grounds
Waterfront N
Water Access N
Roof Type Flat
Accessibility 36\"+ wide Halls, No Stairs
Parking Type Parking Garage, Off Street
Total Parking Spaces 1
Garage Y
Building
Story 1
Unit Features Hi-Rise 9+ Floors
Sewer Public Sewer
Water Public
Architectural Style Contemporary
Level or Stories 1
Additional Building Above Grade, Below Grade
New Construction N
Schools
Elementary Schools Jefferson-Houston
Middle Schools Jefferson-Houston
High Schools Alexandria City
School District Alexandria City Public Schools
Others
Pets Allowed Y
HOA Fee Include Air Conditioning,Common Area Maintenance,Electricity,Ext Bldg Maint,Health Club,Heat,Insurance,Management,Lawn Maintenance,Pool(s),Recreation Facility,Reserve Funds,Sauna,Sewer,Snow Removal,Trash,Water
Senior Community No
Tax ID 12174068
Ownership Condominium
Special Listing Condition Standard
Pets Description Cats OK, Dogs OK
Read Less Info
Want to know what your home might be worth? Contact us for a FREE valuation!

Our team is ready to help you sell your home for the highest possible price ASAP

Bought with Marcella J Covarrubias • Compass

"My job is to find and attract mastery-based agents to the office, protect the culture, and make sure everyone is happy! "






