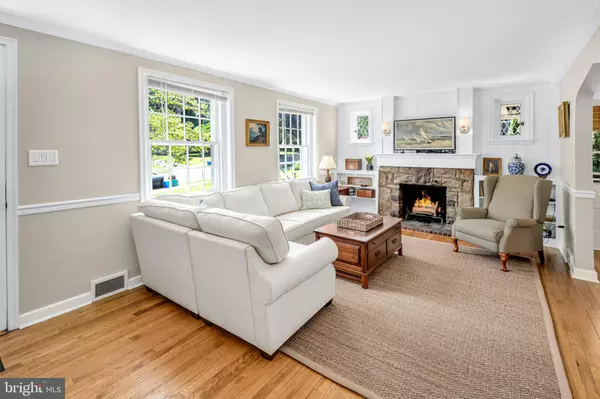$452,500
$399,000
13.4%For more information regarding the value of a property, please contact us for a free consultation.
3 Beds
2 Baths
2,056 SqFt
SOLD DATE : 08/21/2023
Key Details
Sold Price $452,500
Property Type Single Family Home
Sub Type Detached
Listing Status Sold
Purchase Type For Sale
Square Footage 2,056 sqft
Price per Sqft $220
Subdivision Rosemont
MLS Listing ID PALH2006290
Sold Date 08/21/23
Style Cape Cod
Bedrooms 3
Full Baths 1
Half Baths 1
HOA Y/N N
Abv Grd Liv Area 1,741
Originating Board BRIGHT
Year Built 1940
Annual Tax Amount $5,368
Tax Year 2022
Lot Size 8,100 Sqft
Acres 0.19
Lot Dimensions 60.00 x 135.00
Property Description
A lovely West End neighborhood is the setting for this classic Bethlehem home. Sidewalks and mature trees frame the charming residence with tremendous curb appeal and an exceptional Lehigh Valley location.
The craftsmanship and style of a 1940’s-built home shines through in the stone and brick façade and timeless interior. Hardwood floors, crown molding, and chair rail trim are found in sunny, freshly painted rooms. A wood-burning fireplace flanked by built-in bookshelves anchors the living room. The kitchen gleams with stainless appliances, granite countertops and island, a subway tile backsplash and breakfast nook. Three second floor bedrooms are nicely sized with good closet space and share a renovated full bathroom. An enclosed sunroom leads to the
private backyard with a 2-car attached garage, stone patio, children’s playset and 2021 installed white vinyl fencing.
Beautifully maintained and ready to move in, Rosemont Classic offers public water and sewer, natural gas, central air conditioning and affordable taxes.
Location
State PA
County Lehigh
Area Bethlehem City (12303)
Zoning RS
Rooms
Other Rooms Living Room, Dining Room, Primary Bedroom, Bedroom 2, Bedroom 3, Kitchen, Family Room, Breakfast Room, Sun/Florida Room, Mud Room, Recreation Room, Storage Room, Full Bath, Half Bath
Basement Partial, Partially Finished
Main Level Bedrooms 3
Interior
Interior Features Attic, Built-Ins, Ceiling Fan(s), Chair Railings, Floor Plan - Traditional, Kitchen - Island, Wainscotting, Wood Floors
Hot Water Natural Gas
Heating Forced Air
Cooling Central A/C
Flooring Hardwood
Fireplaces Number 1
Fireplaces Type Stone
Equipment Oven/Range - Gas, Stainless Steel Appliances, Dishwasher, Refrigerator
Furnishings No
Fireplace Y
Appliance Oven/Range - Gas, Stainless Steel Appliances, Dishwasher, Refrigerator
Heat Source Natural Gas
Laundry Lower Floor, Has Laundry
Exterior
Exterior Feature Patio(s), Porch(es)
Garage Garage Door Opener, Additional Storage Area
Garage Spaces 6.0
Fence Rear, Vinyl
Utilities Available Cable TV Available, Electric Available, Natural Gas Available
Waterfront N
Water Access N
Roof Type Asphalt
Street Surface Black Top
Accessibility None
Porch Patio(s), Porch(es)
Road Frontage Public
Parking Type Attached Garage, Driveway
Attached Garage 2
Total Parking Spaces 6
Garage Y
Building
Story 2
Foundation Stone
Sewer Public Sewer
Water Public
Architectural Style Cape Cod
Level or Stories 2
Additional Building Above Grade, Below Grade
New Construction N
Schools
School District Bethlehem Area
Others
Senior Community No
Tax ID 641870791578-00001
Ownership Fee Simple
SqFt Source Assessor
Acceptable Financing Cash, Conventional
Listing Terms Cash, Conventional
Financing Cash,Conventional
Special Listing Condition Standard
Read Less Info
Want to know what your home might be worth? Contact us for a FREE valuation!

Our team is ready to help you sell your home for the highest possible price ASAP

Bought with Non Member • Non Subscribing Office

"My job is to find and attract mastery-based agents to the office, protect the culture, and make sure everyone is happy! "






