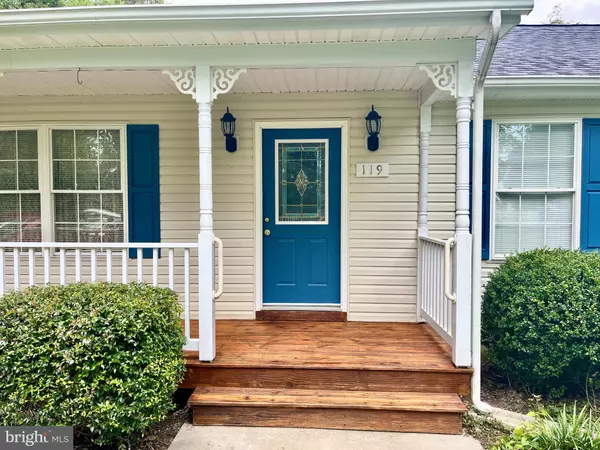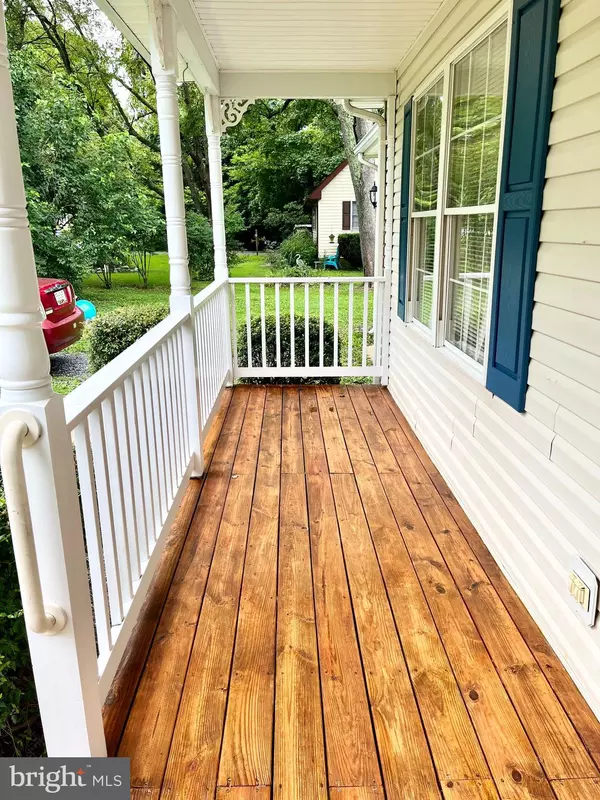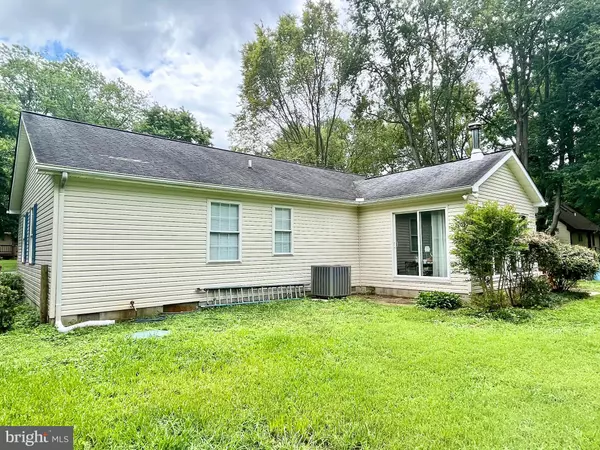$295,000
$295,000
For more information regarding the value of a property, please contact us for a free consultation.
3 Beds
2 Baths
1,424 SqFt
SOLD DATE : 08/25/2023
Key Details
Sold Price $295,000
Property Type Single Family Home
Sub Type Detached
Listing Status Sold
Purchase Type For Sale
Square Footage 1,424 sqft
Price per Sqft $207
Subdivision Chester Harbor
MLS Listing ID MDQA2007190
Sold Date 08/25/23
Style Ranch/Rambler
Bedrooms 3
Full Baths 2
HOA Y/N N
Abv Grd Liv Area 1,424
Originating Board BRIGHT
Year Built 1997
Annual Tax Amount $1,712
Tax Year 2023
Lot Size 0.344 Acres
Acres 0.34
Property Description
Beautiful 3 Br. 2 Ba. Rancher with attached Garage * HUGE fenced yard with deck * Large sunroom with wood stove * Propane fireplace in living room * Recessed lighting * Large eat-in kitchen with double sinks, lazy susan, and lots of counter space * Walk -in closet and Primary bath in Primary bedroom * separate laundry room * Large shed * open floor plan and so much more all in a well sought after area with new basketball & pickleball courts, tennis courts, baseball diamond Large playground, Large pavilion and water access for kayaking, fishing with in walking distance and a quick little drive to downtown Chestertown..........
Location
State MD
County Queen Annes
Zoning NC-20
Rooms
Other Rooms Living Room, Bedroom 2, Bedroom 3, Kitchen, Bedroom 1, Sun/Florida Room, Laundry
Main Level Bedrooms 3
Interior
Interior Features Carpet, Ceiling Fan(s), Chair Railings, Floor Plan - Open, Kitchen - Eat-In, Primary Bath(s), Recessed Lighting, Stove - Wood, Walk-in Closet(s)
Hot Water Electric
Heating Heat Pump(s)
Cooling Central A/C, Ceiling Fan(s)
Fireplaces Number 1
Fireplaces Type Gas/Propane
Equipment Dishwasher, Exhaust Fan, Icemaker, Refrigerator, Stove
Fireplace Y
Appliance Dishwasher, Exhaust Fan, Icemaker, Refrigerator, Stove
Heat Source Electric
Laundry Has Laundry, Hookup, Main Floor
Exterior
Garage Garage - Front Entry, Garage Door Opener, Inside Access
Garage Spaces 1.0
Waterfront N
Water Access N
Accessibility None
Parking Type Attached Garage, Driveway, Off Street
Attached Garage 1
Total Parking Spaces 1
Garage Y
Building
Story 1
Foundation Crawl Space
Sewer Private Septic Tank
Water Well
Architectural Style Ranch/Rambler
Level or Stories 1
Additional Building Above Grade, Below Grade
New Construction N
Schools
School District Queen Anne'S County Public Schools
Others
Senior Community No
Tax ID 1802003740
Ownership Fee Simple
SqFt Source Assessor
Special Listing Condition Standard
Read Less Info
Want to know what your home might be worth? Contact us for a FREE valuation!

Our team is ready to help you sell your home for the highest possible price ASAP

Bought with Sarah A. Reynolds • Keller Williams Chantilly Ventures, LLC

"My job is to find and attract mastery-based agents to the office, protect the culture, and make sure everyone is happy! "






