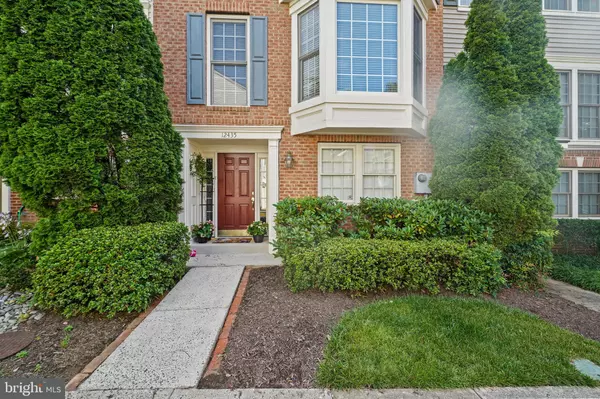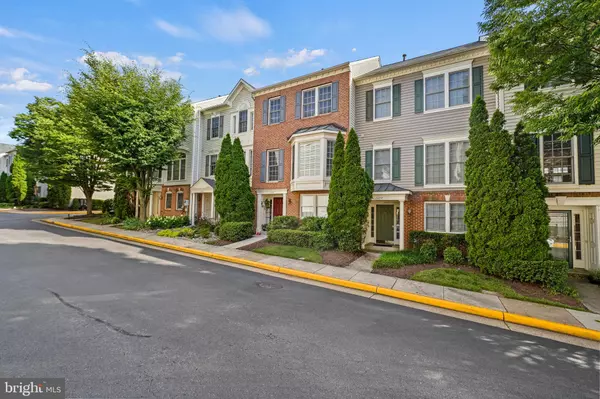$633,000
$600,000
5.5%For more information regarding the value of a property, please contact us for a free consultation.
3 Beds
3 Baths
1,811 SqFt
SOLD DATE : 08/28/2023
Key Details
Sold Price $633,000
Property Type Townhouse
Sub Type Interior Row/Townhouse
Listing Status Sold
Purchase Type For Sale
Square Footage 1,811 sqft
Price per Sqft $349
Subdivision Carr At Cedar Lakes
MLS Listing ID VAFX2136704
Sold Date 08/28/23
Style Traditional
Bedrooms 3
Full Baths 2
Half Baths 1
HOA Fees $123/qua
HOA Y/N Y
Abv Grd Liv Area 1,811
Originating Board BRIGHT
Year Built 1996
Annual Tax Amount $6,709
Tax Year 2023
Lot Size 1,360 Sqft
Acres 0.03
Property Description
Welcome to this exceptional interior unit townhome located in the highly sought-after neighborhood of Cedar Lakes. This beautifully maintained property offers an array of upgrades and modern features, making it the perfect place to call home. With three bedrooms, two and a half bathrooms, and a host of recent renovations, this townhome is sure to impress even the most discerning buyer. Looking for the perfect location? This home is minutes away from Fair Lakes Shopping Center, Fair Oaks Mall, Fairfax Towne Center, Wegmans, Whole Foods, Costco, and conveniently located near Rt. 66, Fairfax County Pkwy and Rt. 50.
As you step inside, you are greeted by a warm and inviting atmosphere. The main level offers an office space, powder room, laundry room, and access to the 2-car garage. The entire house boasts a fresh coat of paint completed in 2017, providing a modern and cohesive look throughout. The wood flooring, also installed in 2017, adds an element of elegance and durability to the living spaces. The kitchen offers marble countertops, tile backsplash, gas range, pantry and stainless steel appliances. Next to the kitchen is the expansive family room and dining area that is perfect for entertaining. It also features a balcony, offering a private outdoor space to enjoy fresh air. Whether you prefer to relax with a cup of coffee or entertain guests, this balcony provides refreshing outdoor space.
The master bathroom underwent a remodel in 2018, transforming it into a luxurious retreat. With updated fixtures, beautiful tile work, frameless glass shower, dual vanity, and a soak in tub. This ensuite with a walk in closet offers the perfect place to unwind and relax.
The powder room, renovated in 2019, showcases a tasteful design and provides convenience for guests. Additionally, the office and stairs have been upgraded with plush new carpets, giving them a cozy and comfortable feel.
The laundry room is equipped with a washer and dryer set, both of which were replaced in 2021. In 2020, a new garage door opener was installed, providing seamless access to the attached garage. The furnace was replaced in 2019.
This townhome is nestled within a vibrant community that offers an array of amenities. Residents have access to a refreshing community pool, perfect for relaxation and enjoyment during the warmer months. Furthermore, a brand new $300,000 tot lot has been recently added, providing a safe and exciting play area for children.
This townhome presents an incredible opportunity to own a stylish and upgraded property in a desirable location. With recent renovations including a paint job, wood flooring, master bathroom remodel, powder room update, and new carpets, and amenities such as the community pool, tot lot, this home is truly a gem. Don't miss your chance to make this exceptional townhome your own. Contact us today to schedule a viewing and experience the epitome of comfortable and contemporary living.
Location
State VA
County Fairfax
Zoning 320
Interior
Interior Features Attic, Carpet, Ceiling Fan(s), Crown Moldings, Dining Area, Family Room Off Kitchen, Floor Plan - Open, Formal/Separate Dining Room, Kitchen - Gourmet, Soaking Tub, Tub Shower, Walk-in Closet(s), Wood Floors
Hot Water Natural Gas
Heating Central
Cooling Central A/C
Equipment Built-In Microwave, Dishwasher, Disposal, Dryer, Oven - Single, Refrigerator, Stove, Washer, Water Heater
Fireplace N
Appliance Built-In Microwave, Dishwasher, Disposal, Dryer, Oven - Single, Refrigerator, Stove, Washer, Water Heater
Heat Source Natural Gas
Exterior
Garage Garage - Rear Entry, Garage Door Opener
Garage Spaces 2.0
Amenities Available Common Grounds, Jog/Walk Path, Pool - Outdoor, Tot Lots/Playground
Waterfront N
Water Access N
Accessibility None
Parking Type Attached Garage
Attached Garage 2
Total Parking Spaces 2
Garage Y
Building
Story 3
Foundation Slab
Sewer Public Sewer
Water Public
Architectural Style Traditional
Level or Stories 3
Additional Building Above Grade, Below Grade
New Construction N
Schools
School District Fairfax County Public Schools
Others
Pets Allowed Y
HOA Fee Include Snow Removal,Trash
Senior Community No
Tax ID 0454 10 0067
Ownership Fee Simple
SqFt Source Assessor
Horse Property N
Special Listing Condition Standard
Pets Description No Pet Restrictions
Read Less Info
Want to know what your home might be worth? Contact us for a FREE valuation!

Our team is ready to help you sell your home for the highest possible price ASAP

Bought with David L Smith • Coldwell Banker Realty

"My job is to find and attract mastery-based agents to the office, protect the culture, and make sure everyone is happy! "






