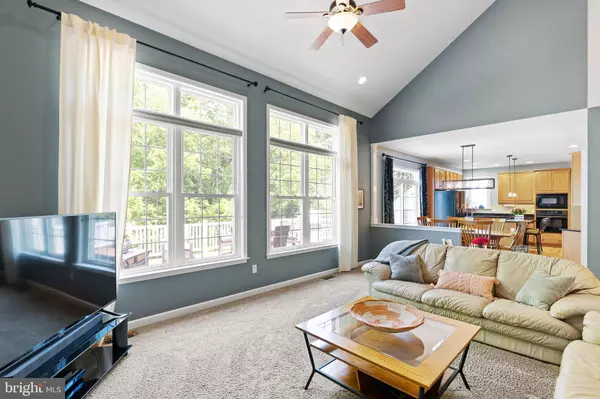$660,000
$650,000
1.5%For more information regarding the value of a property, please contact us for a free consultation.
4 Beds
4 Baths
4,057 SqFt
SOLD DATE : 08/29/2023
Key Details
Sold Price $660,000
Property Type Single Family Home
Sub Type Detached
Listing Status Sold
Purchase Type For Sale
Square Footage 4,057 sqft
Price per Sqft $162
Subdivision Hartefeld
MLS Listing ID PACT2046794
Sold Date 08/29/23
Style Colonial
Bedrooms 4
Full Baths 3
Half Baths 1
HOA Fees $73/qua
HOA Y/N Y
Abv Grd Liv Area 3,057
Originating Board BRIGHT
Year Built 2003
Annual Tax Amount $10,685
Tax Year 2022
Lot Size 0.260 Acres
Acres 0.26
Property Description
Don’t miss this beautiful two-story home in the highly sought after Hartefeld National Golf Course Community. This Bayhill model with 4 bedrooms, 3 full baths, 1 half bath and two-car garage has been beautifully and lovingly maintained by the original owners. A gorgeous stone façade and manicured landscape welcome you to this home with a cozy covered front porch. The home features a captivating, two story, vaulted entryway with beautiful newly refinished hardwood floors throughout the first floor. To the right you will find front to back living and dining rooms with crown molding, perfect for entertaining, and a flanking office/library to the left side of the foyer. The impressive main level family room features 2 oversized windows, a gas fireplace and ceiling fan. The gourmet kitchen which overlooks the family room features glistening granite countertops, a large center island, a substantial dining area, pennant and overhead lighting and a large walk-in pantry. Enjoy a cup of coffee or a glass of wine while entertaining on the oversized deck leading from the kitchen area. An updated powder room and laundry room with plenty of storage complete the first floor. Upstairs the Primary Suite is sure to impress featuring a tray ceiling with ceiling fan, a separate seating area, and his-and-her walk-in closets. The 4-piece Primary Bathroom showcases a beautiful double-sink cherry vanity, a large soaking tub, tiled shower, 2 large windows bringing in plenty of light and a separate water closet. A full hall bathroom and 3 additional generous-sized bedrooms all with ceiling fans and substantial closet space complete this level. The finished walk-out Lower Level with 9-foot ceilings boasts 2 large seating areas with plenty of room for a pool or ping pong table, a full bathroom, vast storage spaces and outside access through a beautiful glass door. The generous 2-car garage with remotes and keypad, also allows for plenty of storage. The home features a brand, new roof (May 2023), security system, programmable thermostat, invisible dog fence and many more upgrades. Welcome to the award-winning Kennett Consolidated School District with an easy walk/bike to the Hartefeld Clubhouse and Restaurant, HOA Pool, workout facilities and tennis court. This truly is resort living every day!
Location
State PA
County Chester
Area New Garden Twp (10360)
Zoning R-4
Rooms
Other Rooms Living Room, Dining Room, Primary Bedroom, Sitting Room, Bedroom 2, Bedroom 3, Bedroom 4, Kitchen, Family Room, Basement, Foyer, Laundry, Office, Storage Room, Utility Room, Bathroom 1, Bathroom 2, Primary Bathroom, Half Bath
Basement Daylight, Partial, Full, Fully Finished, Outside Entrance, Rear Entrance, Walkout Level, Windows
Interior
Interior Features Breakfast Area, Ceiling Fan(s), Chair Railings, Crown Moldings, Double/Dual Staircase, Family Room Off Kitchen, Floor Plan - Traditional, Formal/Separate Dining Room, Kitchen - Eat-In, Kitchen - Gourmet, Kitchen - Island, Kitchen - Table Space, Pantry, Primary Bath(s), Recessed Lighting, Soaking Tub, Stall Shower, Upgraded Countertops, Wainscotting, Walk-in Closet(s), Window Treatments, Wood Floors
Hot Water Natural Gas
Heating Baseboard - Electric, Forced Air
Cooling Central A/C
Fireplaces Number 1
Fireplaces Type Gas/Propane
Equipment Built-In Microwave, Dishwasher, Disposal
Fireplace Y
Appliance Built-In Microwave, Dishwasher, Disposal
Heat Source Electric, Natural Gas
Laundry Main Floor
Exterior
Exterior Feature Deck(s), Porch(es)
Garage Garage - Front Entry, Garage Door Opener, Inside Access
Garage Spaces 6.0
Amenities Available Club House, Exercise Room, Fitness Center, Party Room, Pool - Outdoor, Swimming Pool, Tennis Courts
Waterfront N
Water Access N
Roof Type Shingle
Accessibility None
Porch Deck(s), Porch(es)
Parking Type Attached Garage, Driveway
Attached Garage 2
Total Parking Spaces 6
Garage Y
Building
Story 2
Foundation Concrete Perimeter
Sewer Public Sewer
Water Public
Architectural Style Colonial
Level or Stories 2
Additional Building Above Grade, Below Grade
New Construction N
Schools
Elementary Schools New Garden
Middle Schools Kennett
High Schools Kennett
School District Kennett Consolidated
Others
HOA Fee Include Common Area Maintenance,Pool(s)
Senior Community No
Tax ID 60-04-0181
Ownership Fee Simple
SqFt Source Estimated
Security Features Security System
Special Listing Condition Standard
Read Less Info
Want to know what your home might be worth? Contact us for a FREE valuation!

Our team is ready to help you sell your home for the highest possible price ASAP

Bought with Thomas Desper Jr. • Compass

"My job is to find and attract mastery-based agents to the office, protect the culture, and make sure everyone is happy! "






