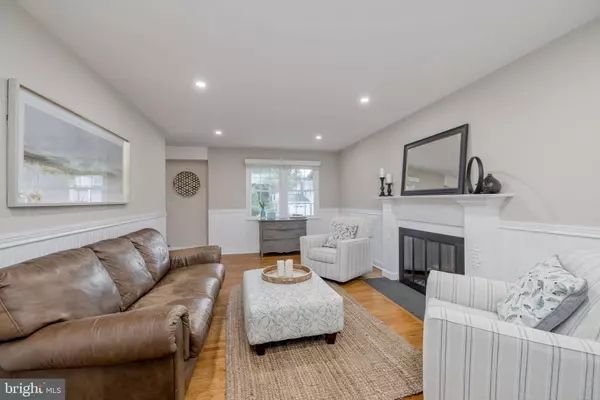$875,000
$849,000
3.1%For more information regarding the value of a property, please contact us for a free consultation.
4 Beds
3 Baths
2,708 SqFt
SOLD DATE : 08/31/2023
Key Details
Sold Price $875,000
Property Type Single Family Home
Sub Type Detached
Listing Status Sold
Purchase Type For Sale
Square Footage 2,708 sqft
Price per Sqft $323
Subdivision Orange Hunt Estates
MLS Listing ID VAFX2135288
Sold Date 08/31/23
Style Traditional
Bedrooms 4
Full Baths 2
Half Baths 1
HOA Y/N N
Abv Grd Liv Area 2,456
Originating Board BRIGHT
Year Built 1971
Annual Tax Amount $8,179
Tax Year 2023
Lot Size 0.281 Acres
Acres 0.28
Property Description
This meticulously maintained home welcomes you at first sight. The covered front porch beckons you to take a seat. Premium lot - lush, green grass, actual flat space AND backs to woods. This 4 bedroom, 2 and a half bath home with one car garage is ready for you to move in. Upon entering, you will notice a feeling of calm. Hardwood floors and custom paint throughout the home. Curl up in front of the gas fireplace in the living room or join in with everyone else in the expansive 38' x 12' family room addition. This house gives you everything you need to include an office space on the main level.
You're sure to create many memorable meals in the gourmet kitchen. A GE 5 burner gas stove, Bosch dishwasher, deep double porcelain sink, coffee bar, and tons of granite counter space make it easy for more than one cook at a time. The breakfast bar seats 5. Light fills the family room from newer windows and three skylights. A lovely counter and wine fridge make this space very comfortable. An Andersen slider opens to the deck. The deck runs the length of the house offering plenty of space for entertaining. The lawn meanders down toward the woods connecting to walking trails. There is also a hot tub (2023) with privacy fence and a 12'x12' she shed/man cave. that has plenty of storage and electricity. All bedrooms have hardwood floors and ceiling fans. All bathrooms have been remodeled and updated. Primary bath has XL shower. Laundry chute! Lower level has a 250 sq ft finished bonus room with dry bar and wine fridge. The rest of the basement is currently being utilized as an exercise room, laundry area and storage with shelves .NEW custom paint on main level 2022 NEW roof 2019, NEW front door 2020, NEW HVAC 2020,. Hot water heater 2016. Close to major commuter routes Fairfax County Pkwy, 495, 95 and 66. West Springfield HS Pyramid and German Immersion Program at Orange Hunt Elementary OPEN HOUSE on Sunday 16 JUL 1-4 PM.
Location
State VA
County Fairfax
Zoning 121
Direction East
Rooms
Other Rooms Living Room, Dining Room, Primary Bedroom, Bedroom 2, Bedroom 3, Bedroom 4, Kitchen, Family Room, Basement, Exercise Room, Laundry, Office, Bonus Room, Half Bath
Basement Heated, Interior Access, Partially Finished, Shelving, Improved
Interior
Interior Features Bar, Ceiling Fan(s), Combination Dining/Living, Family Room Off Kitchen, Kitchen - Gourmet, Laundry Chute, Primary Bath(s), Recessed Lighting, Skylight(s), Tub Shower, Upgraded Countertops, Walk-in Closet(s), WhirlPool/HotTub, Window Treatments, Wood Floors, Attic, Stall Shower, Wainscotting
Hot Water Natural Gas
Heating Energy Star Heating System, Forced Air, Programmable Thermostat
Cooling Ceiling Fan(s), Central A/C, Dehumidifier, Energy Star Cooling System, Programmable Thermostat
Flooring Hardwood, Luxury Vinyl Plank
Fireplaces Number 1
Fireplaces Type Gas/Propane, Mantel(s), Screen
Equipment Built-In Microwave, Dishwasher, Disposal, Dryer - Front Loading, Humidifier, Icemaker, Oven - Self Cleaning, Refrigerator, Stainless Steel Appliances, Washer, Water Heater, Oven/Range - Gas
Fireplace Y
Window Features Skylights
Appliance Built-In Microwave, Dishwasher, Disposal, Dryer - Front Loading, Humidifier, Icemaker, Oven - Self Cleaning, Refrigerator, Stainless Steel Appliances, Washer, Water Heater, Oven/Range - Gas
Heat Source Natural Gas
Laundry Basement
Exterior
Exterior Feature Deck(s), Porch(es)
Garage Garage - Front Entry, Garage Door Opener, Inside Access
Garage Spaces 3.0
Waterfront N
Water Access N
View Trees/Woods
Accessibility None
Porch Deck(s), Porch(es)
Attached Garage 1
Total Parking Spaces 3
Garage Y
Building
Lot Description Backs to Trees, Rear Yard, Premium, Trees/Wooded
Story 3
Foundation Concrete Perimeter
Sewer Public Sewer
Water Public
Architectural Style Traditional
Level or Stories 3
Additional Building Above Grade, Below Grade
New Construction N
Schools
Elementary Schools Orange Hunt
Middle Schools Irving
High Schools West Springfield
School District Fairfax County Public Schools
Others
Senior Community No
Tax ID 0882 06 0110
Ownership Fee Simple
SqFt Source Assessor
Horse Property N
Special Listing Condition Standard
Read Less Info
Want to know what your home might be worth? Contact us for a FREE valuation!

Our team is ready to help you sell your home for the highest possible price ASAP

Bought with Susan S Metcalf • Avery-Hess, REALTORS

"My job is to find and attract mastery-based agents to the office, protect the culture, and make sure everyone is happy! "






