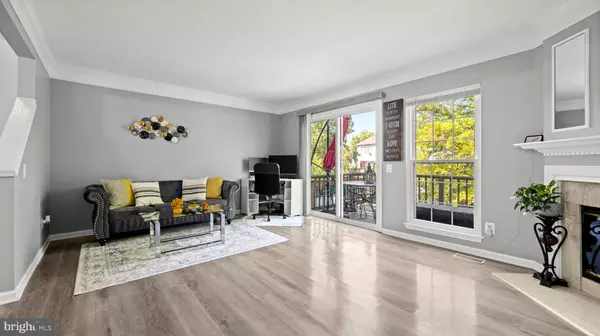$505,000
$500,000
1.0%For more information regarding the value of a property, please contact us for a free consultation.
2 Beds
4 Baths
1,967 SqFt
SOLD DATE : 09/05/2023
Key Details
Sold Price $505,000
Property Type Townhouse
Sub Type End of Row/Townhouse
Listing Status Sold
Purchase Type For Sale
Square Footage 1,967 sqft
Price per Sqft $256
Subdivision Exeter
MLS Listing ID VALO2056318
Sold Date 09/05/23
Style Colonial
Bedrooms 2
Full Baths 3
Half Baths 1
HOA Fees $105/mo
HOA Y/N Y
Abv Grd Liv Area 1,414
Originating Board BRIGHT
Year Built 1993
Annual Tax Amount $4,882
Tax Year 2023
Lot Size 3,049 Sqft
Acres 0.07
Property Description
Offer Deadline Monday August 21st at 3:00PM. Here’s a wonderful brick-front end unit that delivers plenty of living space infused with the up-to-the-minute renovations buyers seek today. Thoughtful upgrades from top to bottom, including kitchen, baths, paint and flooring offer timeless enjoyment for years to come. Open main level floor plan presents a sense of spaciousness that incorporates the full dimension of the main level. Beautiful enduring luxury vinyl plank flooring (LVP) flows through all three levels and stairs (no carpet!). 2-sides windows for excellent natural light plus interior is enhanced in architectural trim and built-ins. Kitchen has new white cabinetry, countertop, stainless appliances & chic backsplash. Walk-in bay window nook could fit a bistro set for casual dining. Open living room and dining room layout. The corner fireplace allows for excellent wall and floor space in the living room plus a slider door leads to a full-width sun deck. Spacious windowed dining room is set between kitchen and living areas and accented with pillar and knee wall. Primary bedroom has a simple redesign for better wall space. The big walk-in closet leads to the newly-finished luxury en-suite bath. Entire remodel of vanity and step-in shower and all the finishes of tile, fixtures and hardware for years-ahead enjoyment. Second bedroom suite offers double closets and its own upgraded ensuite bath with tub/shower. The lower level renovations continue! Bright open recreation room has a sliding door walk-out. Full bath with modern finishes serves the bonus room that is perfect as a guest room or perhaps an office or exercise space. End units get bigger back yards and this one is no exception! Flat fenced backyard, with shed, allows space for lots of fun! Utility/laundry area with new washer/dryer duo. Are you ready to move in & enjoy NOW? Exeter is a Town of Leesburg neighborhood with its own recreational amenities including a clubhouse with pool complex, tennis and basketball courts and extensive walking/biking trails. Set within the community is the public elementary school (Leesburg ES) and the public Robinson Park with a baseball field, flag football field, picnic tables and walking trails. Exeter residents also enjoy all of the many cultural events (concerts, parades, farmers market, etc) and recreational opportunities happening in and around the town’s historic main street area. Here too is dynamic dining, retail and services to support. Loudoun County is a dynamic and growing county with an outstanding quality of life, located just 25 miles west from Washington, D.C. The home of Dulles International Airport and the original America Online, Loudoun has established a reputation as an international center for technology, communications and transportation. Bordered by the Blue Ridge Mountains and Potomac River, Loudoun is widely known for its beautiful scenery, rich history and quality public services.
Location
State VA
County Loudoun
Zoning LB:PRN
Rooms
Other Rooms Living Room, Dining Room, Primary Bedroom, Bedroom 2, Kitchen, Den, Laundry, Recreation Room
Basement Fully Finished, Walkout Level
Interior
Interior Features Built-Ins, Floor Plan - Open, Formal/Separate Dining Room, Kitchen - Table Space, Primary Bath(s), Recessed Lighting, Walk-in Closet(s)
Hot Water Natural Gas
Heating Central, Forced Air
Cooling Central A/C
Flooring Luxury Vinyl Plank
Fireplaces Number 1
Equipment Built-In Microwave, Dishwasher, Disposal, Dryer, Exhaust Fan, Icemaker, Oven/Range - Gas, Refrigerator, Stainless Steel Appliances, Washer
Fireplace Y
Appliance Built-In Microwave, Dishwasher, Disposal, Dryer, Exhaust Fan, Icemaker, Oven/Range - Gas, Refrigerator, Stainless Steel Appliances, Washer
Heat Source Natural Gas
Laundry Lower Floor
Exterior
Exterior Feature Deck(s)
Fence Wood
Amenities Available Basketball Courts, Community Center, Jog/Walk Path, Pool - Outdoor, Tennis Courts, Tot Lots/Playground
Waterfront N
Water Access N
Accessibility None
Porch Deck(s)
Parking Type Parking Lot
Garage N
Building
Lot Description Landscaping, No Thru Street
Story 3
Foundation Concrete Perimeter
Sewer Public Sewer
Water Public
Architectural Style Colonial
Level or Stories 3
Additional Building Above Grade, Below Grade
Structure Type High,Vaulted Ceilings
New Construction N
Schools
Elementary Schools Leesburg
Middle Schools Smart'S Mill
High Schools Tuscarora
School District Loudoun County Public Schools
Others
HOA Fee Include Management,Common Area Maintenance,Trash,Snow Removal
Senior Community No
Tax ID 187364717000
Ownership Fee Simple
SqFt Source Assessor
Special Listing Condition Standard
Read Less Info
Want to know what your home might be worth? Contact us for a FREE valuation!

Our team is ready to help you sell your home for the highest possible price ASAP

Bought with Robert F Soltani • Fairfax Realty of Tysons

"My job is to find and attract mastery-based agents to the office, protect the culture, and make sure everyone is happy! "






