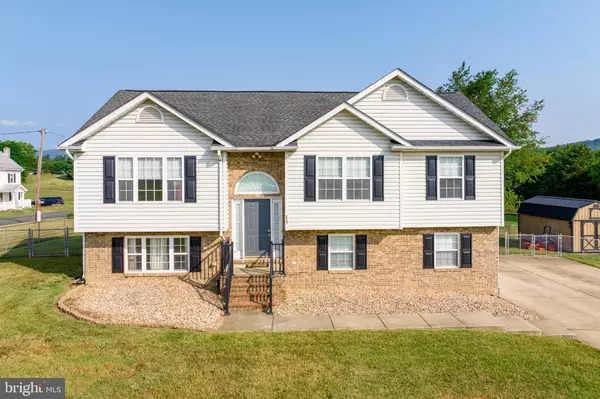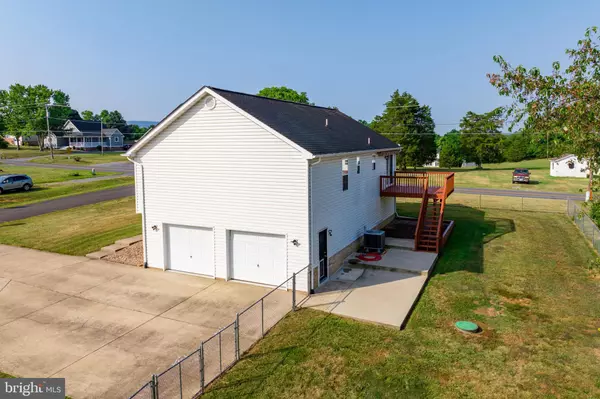$332,500
$325,000
2.3%For more information regarding the value of a property, please contact us for a free consultation.
3 Beds
3 Baths
1,931 SqFt
SOLD DATE : 09/05/2023
Key Details
Sold Price $332,500
Property Type Single Family Home
Sub Type Detached
Listing Status Sold
Purchase Type For Sale
Square Footage 1,931 sqft
Price per Sqft $172
Subdivision Friendship
MLS Listing ID VASH2006490
Sold Date 09/05/23
Style Split Foyer
Bedrooms 3
Full Baths 2
Half Baths 1
HOA Y/N Y
Abv Grd Liv Area 1,310
Originating Board BRIGHT
Year Built 2001
Annual Tax Amount $1,518
Tax Year 2022
Lot Size 0.402 Acres
Acres 0.4
Property Description
Welcome to your home sweet home! This split foyer home has been beautifully maintained and is move in ready! Located on a spacious corner lot with fenced rear yard and in a great commuter location with a short 2-3 minute drive to I-81. You'll enjoy a large driveway and two car garage on the lower level to keep your cars out of the weather. The den/rec room on the lower level has endless possibilities. Game room, bar, craft room, movie room, you name it! Convenient half bath on the lower level is great when you’re entertaining out back. A large laundry room on the lower level will make laundry day a breeze!
On the main level you’ll enjoy a bright living area with kitchen, dining area and open living room. Exit onto your rear deck and relax under the retractable awning to keep the hot afternoon sun off your shoulders. Back inside and down the hall you’ll come to your first full bathroom and two bedrooms, then onto the primary bedroom with its own full bath also at the end of the hallway. Fresh paint throughout is waiting for your decorating touch and freshly laid carpet from the family room through the bedrooms.
When you want to enjoy some time out of the house, you’ll find endless activities within a short drive. The Shenandoah Valley is home to many hiking trails in our National Forests, kayaking or fishing on the Shenandoah River, the wine and spirits trail, a drive along Skyline Drive, explore our National Parks, and countless fine dining restaurants. Come check it out in person and don’t let this one slip by!
Location
State VA
County Shenandoah
Zoning R2
Rooms
Other Rooms Living Room, Dining Room, Primary Bedroom, Bedroom 2, Bedroom 3, Kitchen, Laundry, Recreation Room, Primary Bathroom, Full Bath, Half Bath
Basement Full, Side Entrance, Walkout Level, Windows
Main Level Bedrooms 3
Interior
Hot Water Electric
Heating Heat Pump(s)
Cooling Central A/C
Flooring Ceramic Tile, Carpet
Fireplace N
Heat Source Electric
Exterior
Garage Basement Garage, Garage - Side Entry, Inside Access
Garage Spaces 2.0
Waterfront N
Water Access N
Roof Type Shingle
Accessibility None
Attached Garage 2
Total Parking Spaces 2
Garage Y
Building
Lot Description Corner
Story 2
Foundation Block
Sewer Public Sewer
Water Public
Architectural Style Split Foyer
Level or Stories 2
Additional Building Above Grade, Below Grade
New Construction N
Schools
Elementary Schools Sandy Hook
Middle Schools Signal Knob
High Schools Strasburg
School District Shenandoah County Public Schools
Others
Senior Community No
Tax ID 034B 04 001
Ownership Fee Simple
SqFt Source Assessor
Special Listing Condition Standard
Read Less Info
Want to know what your home might be worth? Contact us for a FREE valuation!

Our team is ready to help you sell your home for the highest possible price ASAP

Bought with Brittany T Smyth • Piedmont Fine Properties

"My job is to find and attract mastery-based agents to the office, protect the culture, and make sure everyone is happy! "






