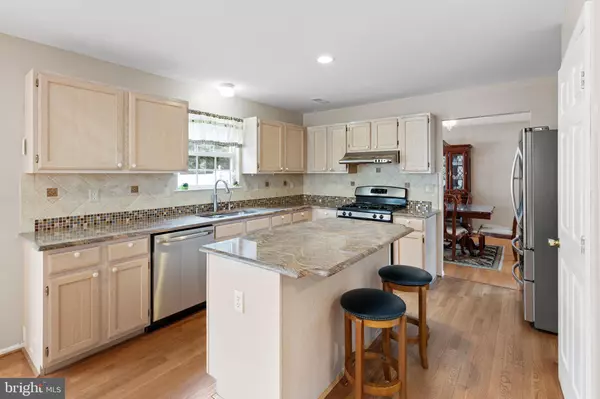$680,000
$659,000
3.2%For more information regarding the value of a property, please contact us for a free consultation.
4 Beds
3 Baths
2,308 SqFt
SOLD DATE : 09/05/2023
Key Details
Sold Price $680,000
Property Type Single Family Home
Sub Type Detached
Listing Status Sold
Purchase Type For Sale
Square Footage 2,308 sqft
Price per Sqft $294
Subdivision Yorkshire
MLS Listing ID NJME2031064
Sold Date 09/05/23
Style Traditional
Bedrooms 4
Full Baths 2
Half Baths 1
HOA Fees $50/mo
HOA Y/N Y
Abv Grd Liv Area 2,308
Originating Board BRIGHT
Year Built 2000
Annual Tax Amount $11,438
Tax Year 2022
Lot Size 6,534 Sqft
Acres 0.15
Lot Dimensions 0.00 x 0.00
Property Description
Welcome to your dream home! Discover luxury living in the highly sought-after Yorkshire development, nestled in Lawrenceville. This exquisite 4-bedroom, 2 1/2-bathroom Edwards model has been meticulously updated with your utmost comfort in mind. As you step inside, be prepared to be captivated by the seamless flow of gleaming hardwood floors that adorn the entire home, including the upper level featuring newer Brazilian hardwood floors.
Indulge in the warm and inviting ambiance of the living room, accentuated by elegant wooden blinds and soaring vaulted ceilings that create an open and airy atmosphere. The main living space effortlessly transitions into the formal dining area, providing the perfect setting for entertaining guests or relishing in cherished family moments. The renovated kitchen is a chef's paradise, boasting stainless steel appliances, exquisite granite countertops, designer backsplash and a convenient center island that enhances both functionality and style. Access the expansive deck through the breakfast room's slider door, where you can unwind, soak up the sun, or host unforgettable outdoor gatherings. For added comfort, a powered retractable awning has been thoughtfully installed, ensuring shade on sun-drenched days.
This home offers a plethora of additional updates and features that elevate its allure. Benefit from a newer HVAC system (2021) that helps guarantees optimal climate control, a reverse osmosis filtration system that aids in purifying tap water, recessed lighting that illuminates the space with a modern touch, and a designer ceiling fan and crystal chandeliers that exude elegance. Furthermore, an electric car charger has been conveniently installed in the garage, catering to your eco-friendly lifestyle.
Retreat to the master suite, an oasis of serenity, where two generous walk-in closets, a cathedral ceiling, and an en suite bathroom with a shower and a luxurious garden tub await your indulgence. Three additional spacious bedrooms on the upper floor offer abundant space for your family or guests, ensuring everyone feels right at home.
This residence also encompasses practical features to enhance your daily life, including a two-car garage and a full basement that provide ample storage solutions. The fenced-in yard creates a private sanctuary for outdoor activities and offers a personal space for people and pets to roam. Additionally, the energy-efficient solar panels not only minimize your carbon footprint but also contribute to significant savings on utility bills.
Positioned a stone's throw away from four major shopping centers, including Quaker Bridge Mall, Mercer Mall and with effortless access to NJ athletic club, this home guarantees convenience and accessibility to all your shopping and lifestyle needs. Welcome to your forever home in Yorkshire, where comfort, style, and unparalleled convenience seamlessly converge.
Location
State NJ
County Mercer
Area Lawrence Twp (21107)
Zoning PVD2
Rooms
Basement Unfinished, Full
Interior
Hot Water Natural Gas
Heating Forced Air
Cooling Central A/C
Equipment Dishwasher, Dryer, Stove, Stainless Steel Appliances, Washer, Exhaust Fan
Appliance Dishwasher, Dryer, Stove, Stainless Steel Appliances, Washer, Exhaust Fan
Heat Source Natural Gas
Exterior
Exterior Feature Deck(s)
Garage Garage Door Opener, Additional Storage Area, Inside Access
Garage Spaces 2.0
Waterfront N
Water Access N
Roof Type Shingle
Accessibility None
Porch Deck(s)
Attached Garage 2
Total Parking Spaces 2
Garage Y
Building
Story 2
Foundation Concrete Perimeter
Sewer No Septic System
Water Public
Architectural Style Traditional
Level or Stories 2
Additional Building Above Grade, Below Grade
New Construction N
Schools
High Schools Lawrence H.S.
School District Lawrence Township Public Schools
Others
Pets Allowed Y
Senior Community No
Tax ID 07-05201 01-00037
Ownership Fee Simple
SqFt Source Assessor
Acceptable Financing Cash, Bank Portfolio, FHA, Conventional, VA
Listing Terms Cash, Bank Portfolio, FHA, Conventional, VA
Financing Cash,Bank Portfolio,FHA,Conventional,VA
Special Listing Condition Standard
Pets Description Case by Case Basis
Read Less Info
Want to know what your home might be worth? Contact us for a FREE valuation!

Our team is ready to help you sell your home for the highest possible price ASAP

Bought with Shani Dixon • BHHS Fox & Roach-Princeton Junction

"My job is to find and attract mastery-based agents to the office, protect the culture, and make sure everyone is happy! "






