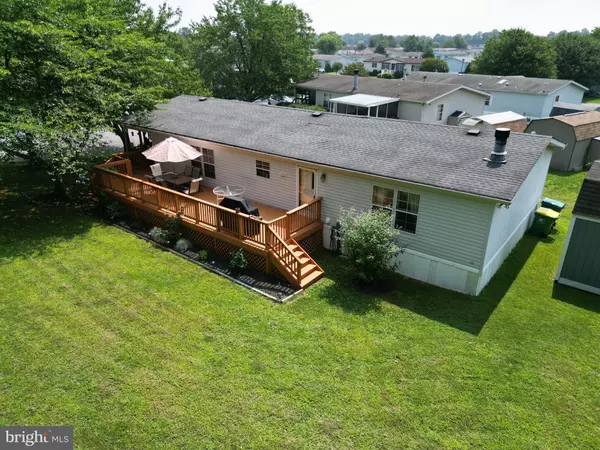$112,240
$110,000
2.0%For more information regarding the value of a property, please contact us for a free consultation.
3 Beds
2 Baths
1,680 SqFt
SOLD DATE : 09/13/2023
Key Details
Sold Price $112,240
Property Type Manufactured Home
Sub Type Manufactured
Listing Status Sold
Purchase Type For Sale
Square Footage 1,680 sqft
Price per Sqft $66
Subdivision Waterford
MLS Listing ID DENC2046430
Sold Date 09/13/23
Style Class C
Bedrooms 3
Full Baths 2
HOA Y/N N
Abv Grd Liv Area 1,680
Originating Board BRIGHT
Land Lease Amount 945.0
Land Lease Frequency Monthly
Year Built 1993
Annual Tax Amount $971
Tax Year 2022
Property Description
WOW!! Rarely available in the desirable community of Waterford Estates !!!! This beauty sits on an EXTRA-LARGE lot, in a great cul de sac close to the park. You can own this amazing, spacious 3 bedroom, 2 bath dream of a home. One floor living at it's finest!. This freshly painted home has brand new carpet throughout(11/22), newer roof in 2018, A/C and furnace in 2015, new Honeywell thermostat with WIFI 6/22, brand new skirting, and all new ceiling fans. Enter into this home to a fabulous, inviting living room that can accommodate a huge tv for viewing all your favorite shows, then make your way to the sizable eat in kitchen that has a generous amount of cabinet space, a gas stove, great for home cooked meals, a fridge with ice maker and the laundry is conveniently close by. Adjacent to the kitchen, you can enjoy your more formal meals in the intimate dining room or use this space for whatever you need. The possibilities are endless.. Off the kitchen, is the large family room, where you can enjoy cozy winter nights by the gorgeous, stone faced, wood burning fireplace. The primary bedroom is quite large and has not one, but TWO closets and has it's own bathroom with a luxurious soaker tub. Bedroom # two is a nice size and has a spacious walk-in closet. Make your way outdoors to the massive 10 X 30, freshly stained deck that overlooks the "semi private" lot. There is NO other home on that side of the lot! which makes it great for get-togethers with family and friends. If you are looking for more storage, you can store your things in the over sized shed complete with electric AND air conditioning! The inside is large enough to use as work space and has great storage up in the loft. What a super opportunity to live in such a fabulous home! Schedule your tour today!
FROM THE COMMUNITY WEBSITE: ......."Family activities and events abound at the all-age, pet friendly mobile home community of Waterford Estates. Located in Bear, DE, Waterford Estates offers you use of its well maintained basketball court, baseball field, 4 nice playgrounds, 2.5 mile walk/run path and beautiful tennis courts once you choose to make this charming neighborhood your own. With such interesting community attractions as Becks Wood Creek for fishing just a mile away, Glasgow State Park less than 2 miles away, Lums Pond State Park with water activities just 5 miles away..." AND SO MUCH MORE! As an added bonus, this home is conveniently located to many major highways, shopping and restaurants.
*NOTE: Buyers will need to fill out an application to Waterford Estates Mobile Home Park by visiting 205 Joan Drive Bear, De 19701. All adults should apply. There is a non-refundable application fee of $50.00 per applicant and $25.00 per additional occupant.
Location
State DE
County New Castle
Area Newark/Glasgow (30905)
Zoning RESIDENTIAL
Rooms
Main Level Bedrooms 3
Interior
Interior Features Carpet, Ceiling Fan(s), Dining Area, Formal/Separate Dining Room, Kitchen - Country, Kitchen - Eat-In, Primary Bath(s), Soaking Tub, Walk-in Closet(s)
Hot Water Propane
Heating Heat Pump(s)
Cooling Central A/C
Flooring Carpet
Fireplaces Number 1
Fireplaces Type Stone, Wood
Equipment Disposal, Dryer, Oven/Range - Gas, Range Hood, Refrigerator, Washer, Water Heater
Fireplace Y
Appliance Disposal, Dryer, Oven/Range - Gas, Range Hood, Refrigerator, Washer, Water Heater
Heat Source Electric
Laundry Has Laundry, Main Floor
Exterior
Exterior Feature Deck(s)
Garage Spaces 2.0
Amenities Available Baseball Field, Basketball Courts, Common Grounds, Tennis Courts, Tot Lots/Playground
Waterfront N
Water Access N
Roof Type Asphalt,Pitched
Accessibility None
Porch Deck(s)
Parking Type Driveway, On Street
Total Parking Spaces 2
Garage N
Building
Lot Description Corner, Cul-de-sac
Story 1
Sewer No Septic System
Water Public
Architectural Style Class C
Level or Stories 1
Additional Building Above Grade, Below Grade
New Construction N
Schools
School District Christina
Others
HOA Fee Include Cable TV,Common Area Maintenance,Sewer,Snow Removal,Trash,Water
Senior Community No
Tax ID 10-048.00-009.M.0251
Ownership Land Lease
SqFt Source Estimated
Special Listing Condition Standard, Third Party Approval
Read Less Info
Want to know what your home might be worth? Contact us for a FREE valuation!

Our team is ready to help you sell your home for the highest possible price ASAP

Bought with Wendy Ann Owsiany • Patterson-Schwartz-Newark

"My job is to find and attract mastery-based agents to the office, protect the culture, and make sure everyone is happy! "






