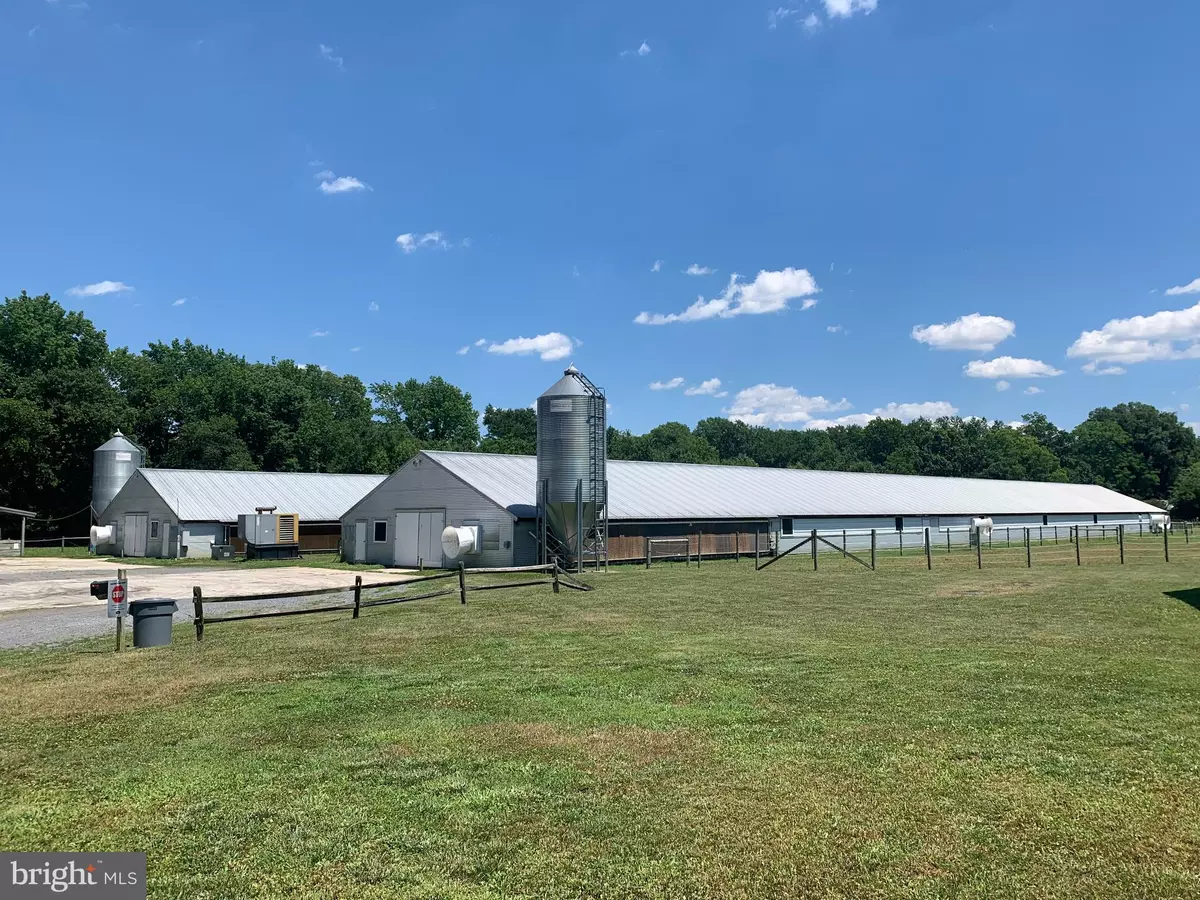$427,500
$449,000
4.8%For more information regarding the value of a property, please contact us for a free consultation.
3 Beds
2 Baths
1,308 SqFt
SOLD DATE : 09/18/2023
Key Details
Sold Price $427,500
Property Type Single Family Home
Sub Type Detached
Listing Status Sold
Purchase Type For Sale
Square Footage 1,308 sqft
Price per Sqft $326
Subdivision None Available
MLS Listing ID DEKT2012022
Sold Date 09/18/23
Style Ranch/Rambler
Bedrooms 3
Full Baths 2
HOA Y/N N
Abv Grd Liv Area 1,308
Originating Board BRIGHT
Year Built 1940
Annual Tax Amount $3,160
Tax Year 2023
Lot Size 5.810 Acres
Acres 5.81
Lot Dimensions 0.75 x 0.00
Property Description
A very nice small farm. Great location that offers something for everyone. Farm living yet close to town. Home has built-in units, fireplace, unfinished partial basement and even its own backup 11 Kw generator. Horse barn has six stalls, drinkers, tack room, storage areas, office area and a loft for hay storage. Fenced paddocks! Garden area too! Lots of opportunity here! Not far from Dover, Delaware, and close to the Maryland state line too. Two chicken houses, 40 x 300, growing for Allen Harim. The owner estimates an average of $60,000 revenue per year from the chicken houses. Don't want to grow chickens? Maybe convert the chicken houses to horse stalls or other animal housing.
Location
State DE
County Kent
Area Capital (30802)
Zoning AR
Direction West
Rooms
Other Rooms Primary Bedroom
Basement Connecting Stairway, Partial, Unfinished, Sump Pump
Main Level Bedrooms 3
Interior
Interior Features Attic, Built-Ins, Carpet, Floor Plan - Traditional, Wood Floors
Hot Water Propane
Heating Central, Forced Air
Cooling Central A/C
Fireplaces Number 1
Fireplaces Type Double Sided
Equipment Dishwasher, Oven/Range - Gas, Refrigerator, Water Heater, Washer/Dryer Stacked
Fireplace Y
Appliance Dishwasher, Oven/Range - Gas, Refrigerator, Water Heater, Washer/Dryer Stacked
Heat Source Coal, Propane - Leased
Exterior
Garage Spaces 4.0
Fence Other
Utilities Available Electric Available, Phone Available
Waterfront N
Water Access N
View Garden/Lawn, Trees/Woods
Roof Type Shingle
Farm Horse,Poultry
Accessibility None
Road Frontage State
Parking Type Driveway, Off Street
Total Parking Spaces 4
Garage N
Building
Lot Description Backs to Trees, Cleared, Pond, Rear Yard, Front Yard, SideYard(s)
Story 1
Foundation Crawl Space, Block
Sewer Septic Exists, On Site Septic
Water Well
Architectural Style Ranch/Rambler
Level or Stories 1
Additional Building Above Grade, Below Grade
New Construction N
Schools
School District Capital
Others
Senior Community No
Tax ID WD-00-06400-02-0800-000
Ownership Fee Simple
SqFt Source Assessor
Acceptable Financing Cash, Conventional, Farm Credit Service, USDA
Horse Property Y
Horse Feature Horses Allowed, Paddock, Stable(s)
Listing Terms Cash, Conventional, Farm Credit Service, USDA
Financing Cash,Conventional,Farm Credit Service,USDA
Special Listing Condition Standard
Read Less Info
Want to know what your home might be worth? Contact us for a FREE valuation!

Our team is ready to help you sell your home for the highest possible price ASAP

Bought with Terry Young • EXP Realty, LLC

"My job is to find and attract mastery-based agents to the office, protect the culture, and make sure everyone is happy! "






