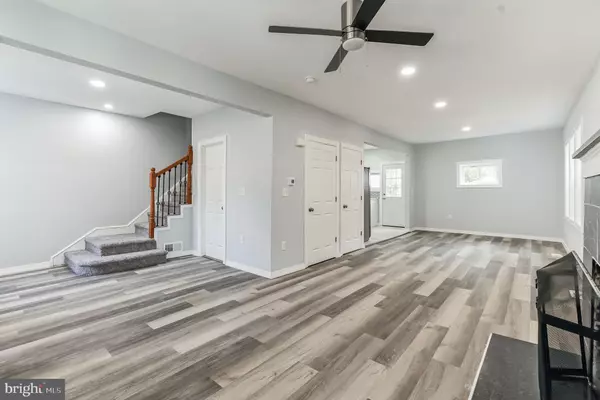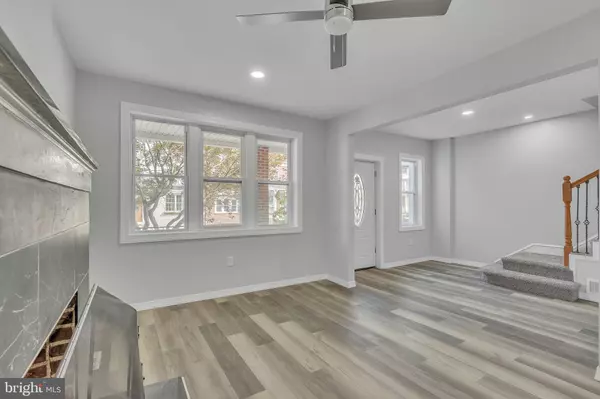$270,000
$280,000
3.6%For more information regarding the value of a property, please contact us for a free consultation.
4 Beds
3 Baths
1,675 SqFt
SOLD DATE : 09/20/2023
Key Details
Sold Price $270,000
Property Type Single Family Home
Sub Type Twin/Semi-Detached
Listing Status Sold
Purchase Type For Sale
Square Footage 1,675 sqft
Price per Sqft $161
Subdivision Ninth Ward
MLS Listing ID DENC2046338
Sold Date 09/20/23
Style Colonial
Bedrooms 4
Full Baths 2
Half Baths 1
HOA Y/N N
Abv Grd Liv Area 1,675
Originating Board BRIGHT
Year Built 1908
Annual Tax Amount $1,635
Tax Year 2022
Lot Size 2,614 Sqft
Acres 0.06
Lot Dimensions 25.00 x 100.00
Property Description
Welcome to the lower Ninth Ward, conveniently located on the Northside of the City of Wilmington! Walking distance to places of worship, educational facilities, parks, a short drive to major highways, the Central Business District of the City and the Riverfront in all it's glory! Curb appeal abounds thanks to all brick, masonry exterior capped off by an expansive and covered front porch perched high above the neighborhood. Across the threshold you will be greeted by a formal foyer area which provides a dramatic view of the staircase and is flanked by an open and expansive main floor plan that is sure to provide for your modern lifestyle! Natural light floods the main level thanks to a bevy of windows at all corners! Cozy living area with tile and granite covered hearth provides the charm and character of yesteryear, re-imagined for current design trends. Dining area that is adjacent to kitchen space provides a formal entertaining element. Kitchen is a show stopper with white maple cabinetry in a shaker style with soft close hardware. Quartz countertops flanked by a custom tile backsplash and capped off with a full stainless appliance package is sure to evoke the chef in the household! Out the rear door to your expansive wooden deck and grassy knoll rear yard, perfect for the Summer and Fall months as we rapidly move through the year. Main level is capped off with a plethora of recessed lights, a ceiling fan, main floor half bath with tile, and laundry hook ups! Plush carpeting whisks you away to the second level which plays host to three expansive sleeping chambers with thoughtful storage capacity and are all capped off with ceiling fans. Full hall bath is graced with tile flooring, tub surround, fresh vanity and toilet. Rear bedroom on second level has an ensuite bath with more tile flooring, tub surround, and fresh fixtures. If you're still left wanting more, you'll find a turned staircase that takes you up to the third floor, which can have a multitude of uses, including a fourth bedroom! This home is brand new. Roof, windows, plumbing, wiring, drywall, insulation, HVAC, ETC. There hasn't been a millimeter of structure that hasn't been touched during the full blown renovation process. This ensures years of minimal maintenance expenditures, coupled with an efficient operational cost. A lot more house than it appears from the street! Make it yours before it's too late!
Location
State DE
County New Castle
Area Wilmington (30906)
Zoning 26R-3
Rooms
Other Rooms Living Room, Dining Room, Bedroom 2, Bedroom 3, Bedroom 4, Kitchen, Foyer, Bedroom 1, Laundry, Bathroom 1, Bathroom 2, Bathroom 3
Basement Interior Access, Unfinished
Interior
Interior Features Carpet, Ceiling Fan(s), Combination Dining/Living, Combination Kitchen/Dining, Floor Plan - Open, Kitchen - Gourmet, Recessed Lighting, Tub Shower, Upgraded Countertops
Hot Water Electric
Heating Hot Water
Cooling Ceiling Fan(s), Central A/C
Flooring Carpet, Ceramic Tile, Luxury Vinyl Plank
Fireplaces Number 1
Equipment Built-In Microwave, Built-In Range, Dishwasher, Disposal, Refrigerator
Furnishings No
Fireplace Y
Window Features Replacement,Vinyl Clad
Appliance Built-In Microwave, Built-In Range, Dishwasher, Disposal, Refrigerator
Heat Source Electric
Laundry Main Floor
Exterior
Exterior Feature Porch(es), Deck(s)
Fence Rear
Waterfront N
Water Access N
Roof Type Pitched,Shingle
Accessibility None
Porch Porch(es), Deck(s)
Parking Type On Street
Garage N
Building
Story 2.5
Foundation Stone
Sewer Public Sewer
Water Public
Architectural Style Colonial
Level or Stories 2.5
Additional Building Above Grade, Below Grade
Structure Type Dry Wall
New Construction N
Schools
School District Red Clay Consolidated
Others
Pets Allowed Y
Senior Community No
Tax ID 26-022.10-016
Ownership Fee Simple
SqFt Source Assessor
Acceptable Financing Cash, Conventional, FHA, VA
Horse Property N
Listing Terms Cash, Conventional, FHA, VA
Financing Cash,Conventional,FHA,VA
Special Listing Condition Standard
Pets Description No Pet Restrictions
Read Less Info
Want to know what your home might be worth? Contact us for a FREE valuation!

Our team is ready to help you sell your home for the highest possible price ASAP

Bought with Melvin Sarpey • Tesla Realty Group, LLC

"My job is to find and attract mastery-based agents to the office, protect the culture, and make sure everyone is happy! "






