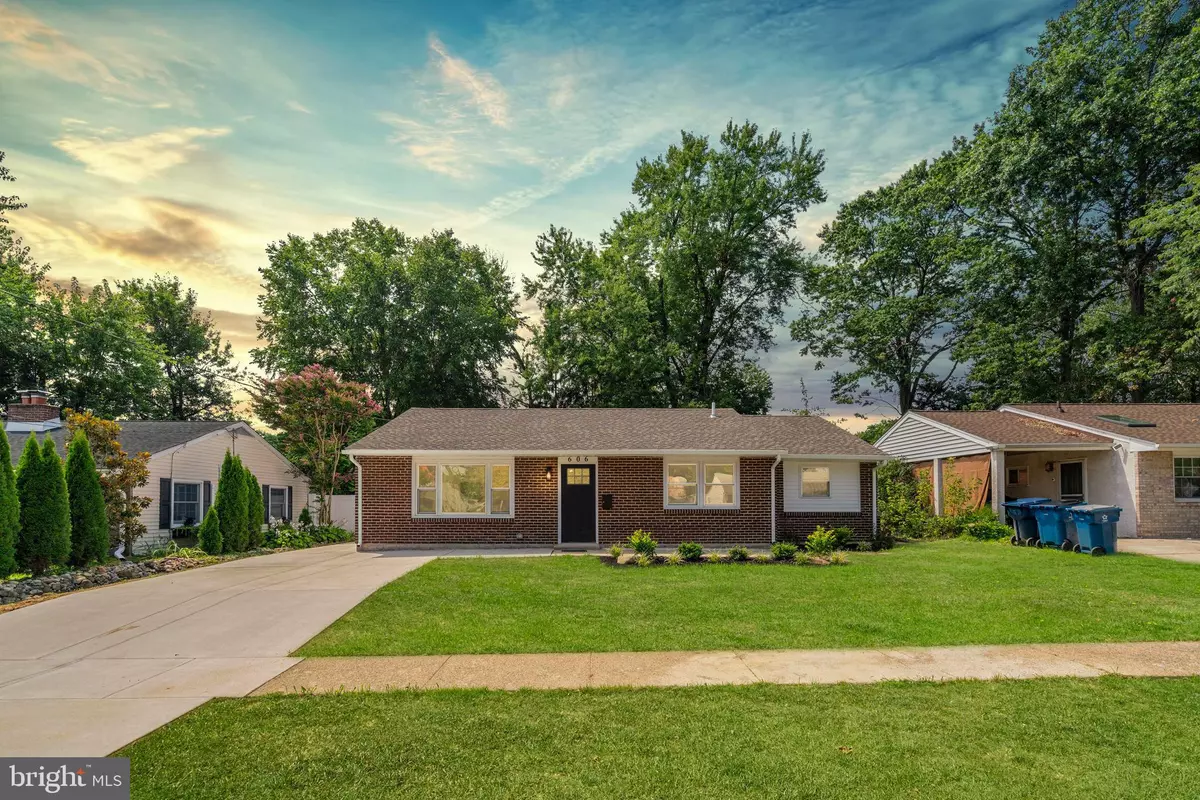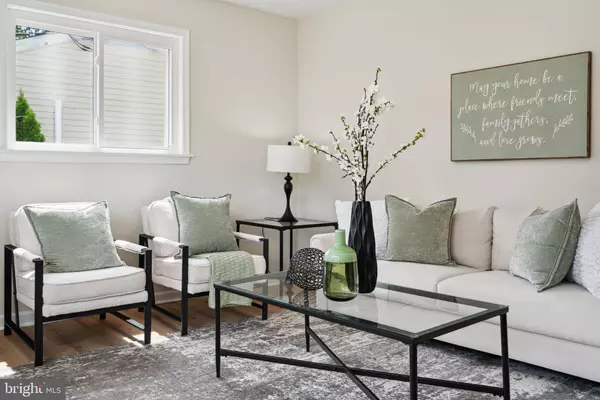$353,000
$353,000
For more information regarding the value of a property, please contact us for a free consultation.
3 Beds
2 Baths
1,325 SqFt
SOLD DATE : 09/22/2023
Key Details
Sold Price $353,000
Property Type Single Family Home
Sub Type Detached
Listing Status Sold
Purchase Type For Sale
Square Footage 1,325 sqft
Price per Sqft $266
Subdivision Kenilworth
MLS Listing ID DENC2047584
Sold Date 09/22/23
Style Ranch/Rambler
Bedrooms 3
Full Baths 2
HOA Y/N N
Abv Grd Liv Area 1,325
Originating Board BRIGHT
Year Built 1953
Annual Tax Amount $1,680
Tax Year 2022
Lot Size 7,405 Sqft
Acres 0.17
Lot Dimensions 60.00 x 121.00
Property Description
606 Delancey Pl. This 3 bedroom 2 full bath completely renovated home presents one level living at its finest. Set on a quiet street the new wide driveway welcomes you home. The interior has been completely opened up and includes a large and flexible living space filled with natural light further enhanced by the new flooring, recessed lighting, modern details and more. The stunning gourmet kitchen is sure to impress and offers upgraded cabinetry with champagne gold hardware , solid surface counters, designer stainless steel appliances and direct access to the mudroom and large rear yard. Three very spacious bedrooms are also included all with ample closet space, the primary bedroom includes a double door closet and new full tile bath. A new full tile main bath is also included. Storage solutions are accomplished with the attic space as well as an oversized shed with garage door style access. This home also includes new windows, plumbing, HVAC-including duct work, electric and much more. 606 Delancey has been carefully reconstructed to include all of today's desired amenities and set in a location that offers easy access to 95/495, local recreation, shopping and much more. This home is a definite must see!
Location
State DE
County New Castle
Area Brandywine (30901)
Zoning NC6.5
Rooms
Main Level Bedrooms 3
Interior
Interior Features Ceiling Fan(s), Floor Plan - Open, Kitchen - Gourmet
Hot Water Natural Gas
Heating Hot Water
Cooling Central A/C
Flooring Engineered Wood
Equipment Built-In Microwave, Dishwasher, Disposal, Stainless Steel Appliances
Fireplace N
Window Features Double Hung,Casement,Low-E
Appliance Built-In Microwave, Dishwasher, Disposal, Stainless Steel Appliances
Heat Source Electric
Exterior
Garage Spaces 3.0
Waterfront N
Water Access N
Roof Type Architectural Shingle
Accessibility None
Parking Type Driveway
Total Parking Spaces 3
Garage N
Building
Story 1
Foundation Slab
Sewer Public Sewer
Water Public
Architectural Style Ranch/Rambler
Level or Stories 1
Additional Building Above Grade, Below Grade
Structure Type Dry Wall
New Construction N
Schools
School District Brandywine
Others
Senior Community No
Tax ID 06-083.00-458
Ownership Fee Simple
SqFt Source Assessor
Acceptable Financing Cash, Conventional, FHA, VA
Horse Property N
Listing Terms Cash, Conventional, FHA, VA
Financing Cash,Conventional,FHA,VA
Special Listing Condition Standard
Read Less Info
Want to know what your home might be worth? Contact us for a FREE valuation!

Our team is ready to help you sell your home for the highest possible price ASAP

Bought with Victor J Setting II • Compass

"My job is to find and attract mastery-based agents to the office, protect the culture, and make sure everyone is happy! "






