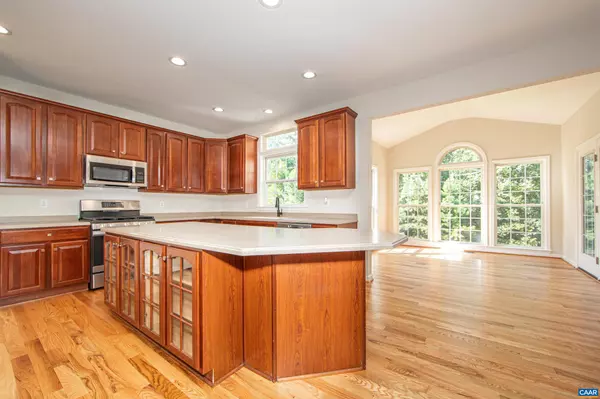$535,000
$550,000
2.7%For more information regarding the value of a property, please contact us for a free consultation.
4 Beds
4 Baths
3,150 SqFt
SOLD DATE : 09/22/2023
Key Details
Sold Price $535,000
Property Type Single Family Home
Sub Type Detached
Listing Status Sold
Purchase Type For Sale
Square Footage 3,150 sqft
Price per Sqft $169
Subdivision Spring Creek
MLS Listing ID 644814
Sold Date 09/22/23
Style Other
Bedrooms 4
Full Baths 3
Half Baths 1
HOA Fees $170/mo
HOA Y/N Y
Abv Grd Liv Area 2,964
Originating Board CAAR
Year Built 2007
Annual Tax Amount $3,034
Tax Year 2022
Lot Size 6,534 Sqft
Acres 0.15
Property Description
Welcome to 50 Chestnut Lane in the coveted Spring Creek neighborhood, where you'll find a beautifully renovated home that has access to unparalleled amenities! This magnificent Single Family home offers an expansive 2,964 square feet of finished above-grade space and an additional 1,454 square feet in the full walkout basement, providing ample space for your family and friends. Step inside to the gorgeous refinished hardwood flooring throughout the first floor, all the bedrooms boast new carpet. Modernity meets elegance with updated plumbing and electrical fixtures, along with a suite of brand-new stainless-steel appliances including a gas stove. Outside, you'll be greeted by meticulously landscaped surroundings including lush bushes and fresh mulch in the front and back yards. The Spring Creek community is your gateway to a lifestyle of leisure and recreation, with an HOA that provides access to a plethora of amenities, including a pool, playgrounds, world-class golf, a restaurant/clubhouse, fitness center, and 24-hour security. This home is near a variety of dining, shops, and close to wineries and breweries. Call this home yours today!,Glass Front Cabinets,Solid Surface Counter
Location
State VA
County Louisa
Zoning RD
Rooms
Other Rooms Living Room, Dining Room, Primary Bedroom, Kitchen, Family Room, Sun/Florida Room, Office, Recreation Room, Primary Bathroom, Full Bath, Half Bath, Additional Bedroom
Basement Outside Entrance, Partially Finished, Unfinished, Walkout Level
Interior
Interior Features Walk-in Closet(s), Kitchen - Island
Heating Forced Air, Heat Pump(s)
Cooling Heat Pump(s)
Flooring Carpet, Hardwood
Fireplaces Type Gas/Propane
Equipment Washer/Dryer Hookups Only, Dishwasher, Disposal, Oven/Range - Gas, Microwave
Fireplace N
Appliance Washer/Dryer Hookups Only, Dishwasher, Disposal, Oven/Range - Gas, Microwave
Heat Source Propane - Owned
Exterior
Garage Garage - Front Entry
Amenities Available Club House, Swimming Pool, Jog/Walk Path, Gated Community
View Other
Roof Type Composite
Accessibility None
Garage Y
Building
Lot Description Landscaping
Story 2
Foundation Brick/Mortar
Sewer Public Sewer
Water Public
Architectural Style Other
Level or Stories 2
Additional Building Above Grade, Below Grade
Structure Type 9'+ Ceilings,Vaulted Ceilings,Cathedral Ceilings
New Construction N
Schools
Elementary Schools Moss-Nuckols
Middle Schools Louisa
High Schools Louisa
School District Louisa County Public Schools
Others
Senior Community No
Ownership Other
Security Features Security Gate,Smoke Detector
Special Listing Condition Standard
Read Less Info
Want to know what your home might be worth? Contact us for a FREE valuation!

Our team is ready to help you sell your home for the highest possible price ASAP

Bought with MAURY ATKINS • HOWARD HANNA ROY WHEELER REALTY - ZION CROSSROADS

"My job is to find and attract mastery-based agents to the office, protect the culture, and make sure everyone is happy! "






