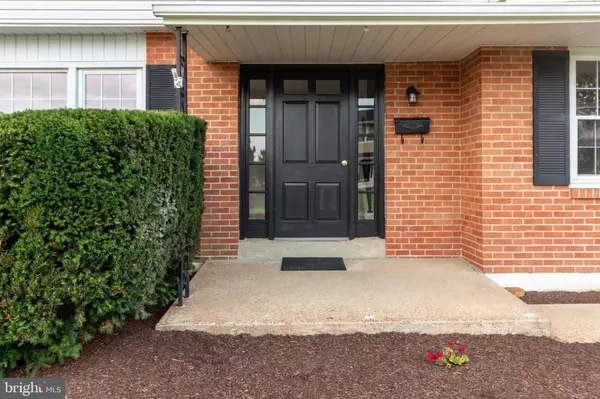$399,900
$399,900
For more information regarding the value of a property, please contact us for a free consultation.
4 Beds
2 Baths
1,700 SqFt
SOLD DATE : 09/29/2023
Key Details
Sold Price $399,900
Property Type Single Family Home
Sub Type Detached
Listing Status Sold
Purchase Type For Sale
Square Footage 1,700 sqft
Price per Sqft $235
Subdivision Albertson Park
MLS Listing ID DENC2032622
Sold Date 09/29/23
Style Colonial
Bedrooms 4
Full Baths 1
Half Baths 1
HOA Y/N N
Abv Grd Liv Area 1,700
Originating Board BRIGHT
Year Built 1964
Annual Tax Amount $1,750
Tax Year 2023
Lot Size 7,841 Sqft
Acres 0.18
Lot Dimensions 60.00 x 112.40
Property Description
Step into this stunning 4 bedroom 1.5 bath renovation in the charming Albertson Park neighborhood near Prices Corner. It's the perfect blend of style, comfort and convenience. Gleaming hardwood floors lead from the entry way through the living room and into the kitchen. The heart of this home is its fabulous open kitchen. Imagine hosting gatherings where conversations flow effortlessly from the newly remodeled kitchen to the inviting dining room. Dual tone shaker cabinets complement the sleek granite countertops, creating a kitchen that's as functional as it is beautiful. The recessed lighting casts a warm glow over the stainless steel appliances, ceramic tile floors and subway tile back splash, setting the stage for culinary masterpieces. And a convenient pantry cabinet ensures your ingredients are always within reach. The interior has ben tastefully painted in calming gray tones, providing a canvas for your personal style to shine. A freshly carpeted family room, renovated powder room, and large laundry room with utility sink round out the main level of this home. From the laundry room you can step outside to enjoy a private fenced back yard that's tailor-made for social gatherings. The 17' x 15' patio extends adds a great location for outdoor entertaining and grilling out with friends and family. Upstairs are 4 bedrooms with refinished hardwood floors and new 6-panel doors, along with a remodeled full bath with a luxurious tiled tub surround and decorative tile niche. The partially finished basement offers additional recreation space to this lovely home and awaits your finishing touches. With its convenient location adjacent to Red Clay School District's Marbrook Elementary School, walking to school is a reality in from this neighborhood. If your looking for the perfect combination of style, comfort and convenience, MAKE THIS YOUR NEW HOME TODAY!
Location
State DE
County New Castle
Area Elsmere/Newport/Pike Creek (30903)
Zoning NC6.5
Rooms
Other Rooms Living Room, Dining Room, Primary Bedroom, Bedroom 2, Bedroom 3, Bedroom 4, Kitchen, Family Room, Laundry, Recreation Room
Basement Poured Concrete, Partially Finished
Interior
Interior Features Pantry, Recessed Lighting
Hot Water Natural Gas
Heating Forced Air
Cooling Central A/C
Flooring Ceramic Tile, Hardwood
Equipment Built-In Microwave, Dishwasher, Oven/Range - Gas, Refrigerator, Stainless Steel Appliances
Fireplace N
Appliance Built-In Microwave, Dishwasher, Oven/Range - Gas, Refrigerator, Stainless Steel Appliances
Heat Source Natural Gas
Laundry Main Floor
Exterior
Exterior Feature Porch(es), Patio(s)
Garage Spaces 2.0
Fence Chain Link
Waterfront N
Water Access N
Roof Type Shingle
Accessibility None
Porch Porch(es), Patio(s)
Parking Type Driveway, On Street
Total Parking Spaces 2
Garage N
Building
Story 2
Foundation Concrete Perimeter, Crawl Space
Sewer Public Sewer
Water Public
Architectural Style Colonial
Level or Stories 2
Additional Building Above Grade, Below Grade
New Construction N
Schools
Elementary Schools Marbrook
Middle Schools Alexis I.Dupont
High Schools Thomas Mckean
School District Red Clay Consolidated
Others
Senior Community No
Tax ID 07-034.40-267
Ownership Fee Simple
SqFt Source Assessor
Acceptable Financing Cash, Conventional, FHA, VA
Listing Terms Cash, Conventional, FHA, VA
Financing Cash,Conventional,FHA,VA
Special Listing Condition Standard
Read Less Info
Want to know what your home might be worth? Contact us for a FREE valuation!

Our team is ready to help you sell your home for the highest possible price ASAP

Bought with Daniel Logan • Patterson-Schwartz-Hockessin

"My job is to find and attract mastery-based agents to the office, protect the culture, and make sure everyone is happy! "






