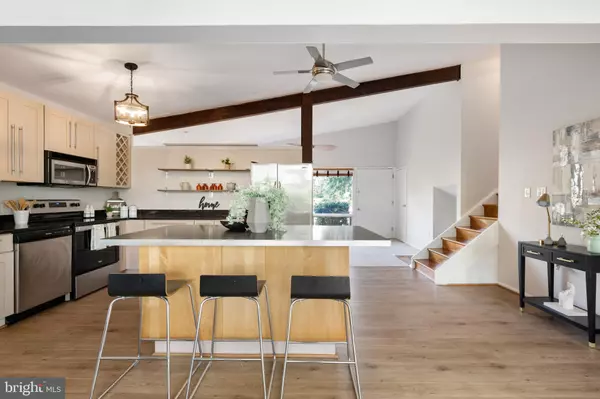$642,000
$625,000
2.7%For more information regarding the value of a property, please contact us for a free consultation.
4 Beds
2 Baths
2,157 SqFt
SOLD DATE : 09/29/2023
Key Details
Sold Price $642,000
Property Type Single Family Home
Sub Type Detached
Listing Status Sold
Purchase Type For Sale
Square Footage 2,157 sqft
Price per Sqft $297
Subdivision Ridge View Estates
MLS Listing ID VAFX2144668
Sold Date 09/29/23
Style Split Level
Bedrooms 4
Full Baths 2
HOA Y/N N
Abv Grd Liv Area 1,410
Originating Board BRIGHT
Year Built 1957
Annual Tax Amount $6,731
Tax Year 2023
Lot Size 0.639 Acres
Acres 0.64
Property Description
Welcome to your new single family home, located on a peaceful cul-de-sac on over an acre of land in the highly sought-after Alexandria, Virginia. This magnificent home features 4 bedrooms and 2 bathrooms over 2,157 square feet. Next to the property, there is a sprawling field of space, protecting wildlife and offering great privacy. Your property goes to out into the field all the way to the meadow road.
Entering the home, you are greeted by an open floor plan, which is entirely illuminated by natural light streaming in through the several floor-to-ceiling windows throughout the main level, creating a bright and airy feeling within the home.
Prepare to be awestruck by the great morning room, a space that seamlessly connects with the beauty of the outdoors. Immerse yourself in an abundance of natural light as walls of windows stretch from floor to ceiling, offering breathtaking views and providing easy access to the captivating wrap-around deck. This architectural feature brings the essence of nature indoors, blurring the boundaries between the interior and exterior spaces.
As if that weren't enough, the morning room is further enhanced by the addition of skylights, which sprinkle the room with an ethereal glow, reminiscent of sunbeams dancing on a lazy afternoon. These celestial windows to the sky infuse the space with an irresistible brightness, creating an atmosphere that is both invigorating and soothing.
The heart of this home is the gourmet kitchen, which boasts stainless steel appliances and beautiful granite countertops with an expansive center island and extended breakfast bar. Whether you're a seasoned chef or simply enjoy preparing meals, this kitchen will serve you well for years to come along with the spacious living room and formal dining area.
The 4 rooms (3 bedrooms + 1 bonus room/office) are generously sized, each providing ample space for personalization and comfort. The 2 bathrooms are tastefully appointed with modern fixtures and finishes, ensuring a relaxing experience. The lower level recreation room is a great extension of the home, offering an additional entertaining space.
Step outside into your own private oasis. The fully fenced backyard offers a sanctuary of privacy, security, and peace of mind, allowing children and pets to play freely in a safe environment. The vast and lush green space invites you to indulge in outdoor activities.
Look no further; you are home!
Location
State VA
County Fairfax
Zoning 130
Rooms
Other Rooms Living Room, Dining Room, Bedroom 2, Bedroom 3, Kitchen, Bedroom 1, Great Room, Laundry, Office, Recreation Room, Bathroom 1, Bathroom 2
Basement Connecting Stairway, Full, Interior Access, Fully Finished, Heated
Interior
Interior Features Breakfast Area, Built-Ins, Carpet, Dining Area, Exposed Beams, Family Room Off Kitchen, Floor Plan - Open, Kitchen - Eat-In, Kitchen - Gourmet, Kitchen - Island, Kitchen - Table Space, Skylight(s), Tub Shower, Upgraded Countertops, Wood Floors
Hot Water Natural Gas
Heating Forced Air
Cooling Central A/C
Flooring Hardwood, Carpet
Equipment Built-In Microwave, Dishwasher, Disposal, Oven/Range - Electric, Refrigerator, Stainless Steel Appliances, Stove, Water Heater, Dryer, Washer
Furnishings No
Fireplace N
Window Features Double Pane,Bay/Bow,Casement,Skylights
Appliance Built-In Microwave, Dishwasher, Disposal, Oven/Range - Electric, Refrigerator, Stainless Steel Appliances, Stove, Water Heater, Dryer, Washer
Heat Source Natural Gas
Laundry Has Laundry, Hookup
Exterior
Exterior Feature Wrap Around, Deck(s), Patio(s)
Garage Spaces 5.0
Waterfront N
Water Access N
Roof Type Shingle,Composite
Accessibility None
Porch Wrap Around, Deck(s), Patio(s)
Parking Type Driveway, Attached Carport
Total Parking Spaces 5
Garage N
Building
Lot Description Cul-de-sac, Front Yard, Landscaping, Level, Private, Rear Yard
Story 4
Foundation Other
Sewer Public Sewer
Water Public
Architectural Style Split Level
Level or Stories 4
Additional Building Above Grade, Below Grade
Structure Type Cathedral Ceilings,Vaulted Ceilings
New Construction N
Schools
Elementary Schools Clermont
Middle Schools Twain
High Schools Edison
School District Fairfax County Public Schools
Others
Pets Allowed Y
Senior Community No
Tax ID 0824 17D 0005
Ownership Fee Simple
SqFt Source Assessor
Acceptable Financing Cash, Conventional, FHA, VA
Horse Property N
Listing Terms Cash, Conventional, FHA, VA
Financing Cash,Conventional,FHA,VA
Special Listing Condition Standard
Pets Description Case by Case Basis
Read Less Info
Want to know what your home might be worth? Contact us for a FREE valuation!

Our team is ready to help you sell your home for the highest possible price ASAP

Bought with Claudia Kern • Compass

"My job is to find and attract mastery-based agents to the office, protect the culture, and make sure everyone is happy! "






