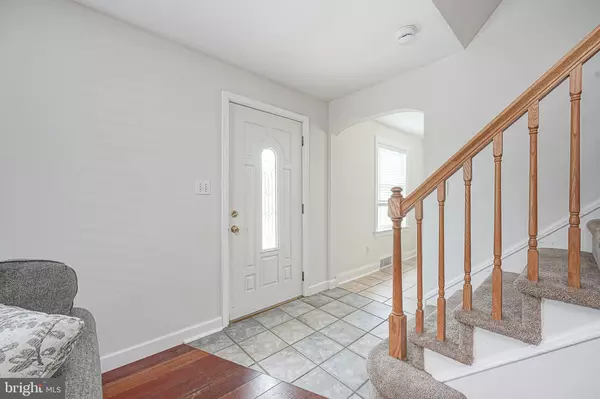$320,000
$315,000
1.6%For more information regarding the value of a property, please contact us for a free consultation.
4 Beds
2 Baths
1,520 SqFt
SOLD DATE : 09/29/2023
Key Details
Sold Price $320,000
Property Type Single Family Home
Sub Type Detached
Listing Status Sold
Purchase Type For Sale
Square Footage 1,520 sqft
Price per Sqft $210
Subdivision Delair
MLS Listing ID NJCD2053244
Sold Date 09/29/23
Style Colonial
Bedrooms 4
Full Baths 2
HOA Y/N N
Abv Grd Liv Area 1,520
Originating Board BRIGHT
Year Built 1954
Annual Tax Amount $5,596
Tax Year 2022
Lot Size 5,480 Sqft
Acres 0.13
Lot Dimensions 40.00 x 137.00
Property Description
4 Bedroom, 2 full bath in the tightly knit Delair section of Pennsauken. The main level of this charming colonial home boasts a living room (with solid Brazilian Cherry flooring) , dining room (tile), recently updated kitchen (tile), a bedroom and a recently renovated (2020) full bath. The laundry room is also on the main level. The upper level was transformed (2007) into a spacious master suite with solid hand scraped oak flooring, and another full, fantastic bath with a HUGE walk in Shower and walk- in closet ! The shady patio (2021) is perfect for summer dinner or for just relaxing in this HUGE back yard with a 6' privacy fence and 2 sheds! The solar panels (2014) will keep the electric bill to a minimum. The seller will provide the CO. Otherwise the property is being conveyed AS-IS. Move right in!
Location
State NJ
County Camden
Area Pennsauken Twp (20427)
Zoning RES
Rooms
Other Rooms Living Room, Dining Room, Primary Bedroom, Bedroom 2, Bedroom 3, Kitchen, Bedroom 1, Laundry, Recreation Room, Storage Room, Bathroom 1, Primary Bathroom
Basement Full, Partially Finished
Main Level Bedrooms 1
Interior
Interior Features Combination Kitchen/Dining
Hot Water Natural Gas
Heating Forced Air
Cooling Central A/C
Flooring Carpet, Ceramic Tile, Solid Hardwood
Equipment Built-In Microwave, Dishwasher, Refrigerator, Oven/Range - Electric, Dryer - Front Loading, Dryer - Gas, Disposal
Fireplace N
Window Features Replacement
Appliance Built-In Microwave, Dishwasher, Refrigerator, Oven/Range - Electric, Dryer - Front Loading, Dryer - Gas, Disposal
Heat Source Natural Gas
Laundry Main Floor
Exterior
Exterior Feature Patio(s)
Fence Wood, Privacy
Waterfront N
Water Access N
Roof Type Shingle
Accessibility None
Porch Patio(s)
Parking Type On Street
Garage N
Building
Story 2
Foundation Slab, Block
Sewer Public Sewer
Water Public
Architectural Style Colonial
Level or Stories 2
Additional Building Above Grade, Below Grade
New Construction N
Schools
Elementary Schools Delair
Middle Schools Howard M. Phifer M.S.
High Schools Pennsauken H.S.
School District Pennsauken Township Public Schools
Others
Senior Community No
Tax ID 27-01611-00013
Ownership Fee Simple
SqFt Source Assessor
Acceptable Financing Conventional, FHA 203(b), Cash
Listing Terms Conventional, FHA 203(b), Cash
Financing Conventional,FHA 203(b),Cash
Special Listing Condition Standard
Read Less Info
Want to know what your home might be worth? Contact us for a FREE valuation!

Our team is ready to help you sell your home for the highest possible price ASAP

Bought with Ramona Torres • Weichert Realtors-Cherry Hill

"My job is to find and attract mastery-based agents to the office, protect the culture, and make sure everyone is happy! "






