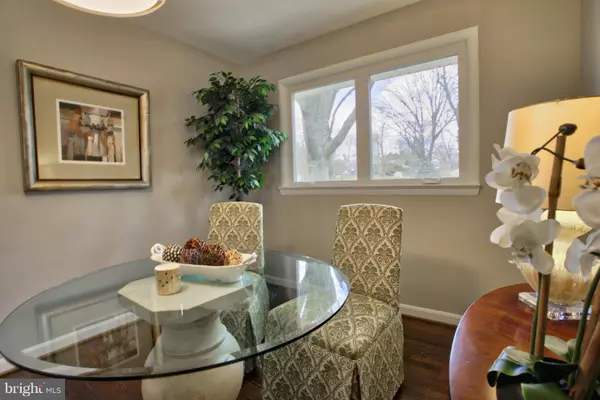$660,000
$660,000
For more information regarding the value of a property, please contact us for a free consultation.
4 Beds
3 Baths
0.42 Acres Lot
SOLD DATE : 06/16/2017
Key Details
Sold Price $660,000
Property Type Single Family Home
Sub Type Detached
Listing Status Sold
Purchase Type For Sale
Subdivision Westwood Park
MLS Listing ID 1001792743
Sold Date 06/16/17
Style Colonial
Bedrooms 4
Full Baths 3
HOA Y/N N
Originating Board MRIS
Year Built 1962
Annual Tax Amount $7,223
Tax Year 2016
Lot Size 0.420 Acres
Acres 0.42
Property Description
STUNNING All Brick Split Foyer Home In The Heart of Falls Church! Contemporary Open Floor Plan w/ GLEAMING Hardwood Floors & Restoration Hardware Style Paint, Large Sun-Filled Windows w/ View of Expansive Corner Lot. Two Wood Burn Fpls, ARCH Details, Plus Plenty Storage, LL Walkout to Patio, Perfect For Entertaining! Mins to W/O&D Trail/W Falls Church Metro/ Rest. & Retail Galore. OPEN SUNDAY 1-4
Location
State VA
County Fairfax
Zoning 130
Rooms
Other Rooms Living Room, Dining Room, Primary Bedroom, Bedroom 2, Bedroom 3, Bedroom 4, Kitchen, Game Room, Family Room, Foyer, Laundry, Storage Room, Utility Room, Bedroom 6
Basement Outside Entrance, Daylight, Partial, Walkout Level, Windows, Sump Pump
Interior
Interior Features Kitchen - Gourmet, Dining Area, Primary Bath(s), Wood Floors, Floor Plan - Traditional
Hot Water Electric
Heating Forced Air
Cooling Central A/C
Fireplaces Number 2
Equipment Washer/Dryer Hookups Only, Dryer, Microwave, Oven - Single, Oven/Range - Electric, Refrigerator, Washer
Fireplace Y
Window Features Bay/Bow
Appliance Washer/Dryer Hookups Only, Dryer, Microwave, Oven - Single, Oven/Range - Electric, Refrigerator, Washer
Heat Source Electric
Exterior
Garage Spaces 2.0
Waterfront N
View Y/N Y
Water Access N
View Garden/Lawn
Accessibility Other
Road Frontage City/County
Parking Type On Street, Attached Carport
Total Parking Spaces 2
Garage N
Private Pool N
Building
Story 2
Sewer Public Sewer
Water Public
Architectural Style Colonial
Level or Stories 2
New Construction N
Schools
Elementary Schools Timber Lane
Middle Schools Longfellow
High Schools Mclean
School District Fairfax County Public Schools
Others
Senior Community No
Tax ID 50-1-13- -44A
Ownership Fee Simple
Special Listing Condition Standard
Read Less Info
Want to know what your home might be worth? Contact us for a FREE valuation!

Our team is ready to help you sell your home for the highest possible price ASAP

Bought with James P Feagins • RE/MAX Allegiance

"My job is to find and attract mastery-based agents to the office, protect the culture, and make sure everyone is happy! "






