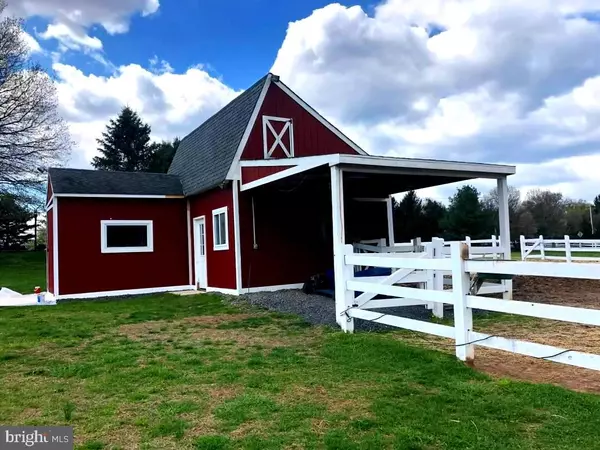$1,095,000
$1,100,000
0.5%For more information regarding the value of a property, please contact us for a free consultation.
5 Beds
4 Baths
4,925 SqFt
SOLD DATE : 10/02/2023
Key Details
Sold Price $1,095,000
Property Type Single Family Home
Sub Type Detached
Listing Status Sold
Purchase Type For Sale
Square Footage 4,925 sqft
Price per Sqft $222
Subdivision Timber Knoll
MLS Listing ID PABU2053746
Sold Date 10/02/23
Style Colonial,Traditional
Bedrooms 5
Full Baths 3
Half Baths 1
HOA Y/N N
Abv Grd Liv Area 3,425
Originating Board BRIGHT
Year Built 1987
Annual Tax Amount $10,988
Tax Year 2023
Lot Size 3.445 Acres
Acres 3.45
Lot Dimensions 0.00 x 0.00
Property Description
A special, gentleman’s farm in Washington Crossing on approx. 3.5 acres with all the amenities. Pull up the circular drive to this stately brick front, 5 bedroom colonial home. Enter the foyer with solid wood floors, flanked by the spacious living and dining rooms. The expanded great room overlooks the rear property through a wall of windows pouring light into the room centered on a warming PA fieldstone fireplace. Flow into the gourmet, island kitchen with granite countertops, double wall ovens and an abundance of custom cherry cabinetry. The kitchen is complete with a large sun-drenched dining space, all with beautiful solid wood floors. The half bath, laundry/mud room, back entrance and garage are neatly tucked away off the kitchen.
Upstairs there is a primary suite. The 3 secondary bedrooms share an updated full hall bath. The primary suite includes a sitting area, his and her’s closets and full ensuite bath with jetted tub.
A welcoming outdoor entertaining space with maintenance free deck off the great room’s patio door overlooks the heated in-ground pool, hot tub and picturesque pasture. Outdoor access to the basement kitchenette and full bath makes this ideal for entertaining with ease. This home is nestled among beautiful estate properties that make this area of Bucks County such a valued gem.
The finished bright, daylight, walk-out basement with approx. 1500 sqft additional living space above the public record, including a full bath convenient to the pool and 5th bedroom, workshop and 2nd laundry area, kitchenette and more storage. Great walk-out space for a home office, family room, and in-law suite. Don’t miss touring the picturesque barn. Approved for livestock with 1 stall, loft, tack area with electric and water, fenced pasture. Home for horses, cattle, chickens, or store your boat and recreational vehicles. 2nd additional tax parcel not reflected in public record. Total acreage is correct.
New septic 2019. Lovingly well maintained. Low taxes. Highly ranked Council Rock North schools. So convenient, just a few short miles from I95 and the shopping and dining of Newtown. Take advantage of this rare opportunity among the beautiful farms and estates of Upper Makefield Twp. You may never want to leave.
Location
State PA
County Bucks
Area Upper Makefield Twp (10147)
Zoning CM
Rooms
Other Rooms Living Room, Dining Room, Primary Bedroom, Bedroom 2, Bedroom 3, Bedroom 4, Bedroom 5, Kitchen, Family Room, Foyer, Laundry, Recreation Room, Workshop, Primary Bathroom, Full Bath, Half Bath
Basement Daylight, Full, Fully Finished, Heated, Outside Entrance, Interior Access, Walkout Level, Windows, Workshop
Interior
Interior Features Floor Plan - Traditional, Family Room Off Kitchen, Formal/Separate Dining Room, Kitchen - Eat-In, Kitchen - Gourmet, Kitchen - Island, Pantry, Skylight(s), Upgraded Countertops, Wood Floors
Hot Water Electric
Heating Baseboard - Hot Water, Heat Pump - Oil BackUp
Cooling Central A/C
Fireplaces Number 1
Fireplaces Type Stone, Wood
Equipment Built-In Microwave, Cooktop, Dishwasher, Range Hood, Refrigerator, Stainless Steel Appliances, Extra Refrigerator/Freezer, Oven - Wall, Oven/Range - Electric, Washer
Fireplace Y
Appliance Built-In Microwave, Cooktop, Dishwasher, Range Hood, Refrigerator, Stainless Steel Appliances, Extra Refrigerator/Freezer, Oven - Wall, Oven/Range - Electric, Washer
Heat Source Oil
Laundry Main Floor, Lower Floor
Exterior
Exterior Feature Deck(s)
Garage Garage - Side Entry, Garage Door Opener, Inside Access
Garage Spaces 14.0
Fence Board, Vinyl
Pool Concrete, Fenced, Heated, In Ground
Waterfront N
Water Access N
Roof Type Architectural Shingle
Street Surface Black Top
Farm Horse,Livestock,Mixed Use
Accessibility None
Porch Deck(s)
Road Frontage Boro/Township
Attached Garage 2
Total Parking Spaces 14
Garage Y
Building
Lot Description Level
Story 2
Foundation Block
Sewer On Site Septic
Water Private
Architectural Style Colonial, Traditional
Level or Stories 2
Additional Building Above Grade, Below Grade
New Construction N
Schools
Elementary Schools Sol Feinstone
Middle Schools Newtown
High Schools Council Rock High School North
School District Council Rock
Others
Senior Community No
Tax ID 47-009-016-002
Ownership Fee Simple
SqFt Source Assessor
Acceptable Financing Cash, Conventional, FHA, VA
Horse Property Y
Listing Terms Cash, Conventional, FHA, VA
Financing Cash,Conventional,FHA,VA
Special Listing Condition Standard
Read Less Info
Want to know what your home might be worth? Contact us for a FREE valuation!

Our team is ready to help you sell your home for the highest possible price ASAP

Bought with Daniel J McCloskey • RE/MAX Properties - Newtown

"My job is to find and attract mastery-based agents to the office, protect the culture, and make sure everyone is happy! "






