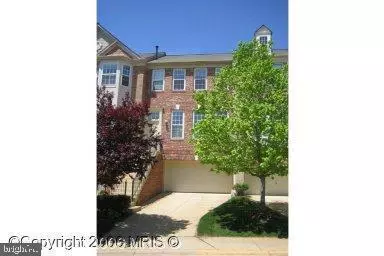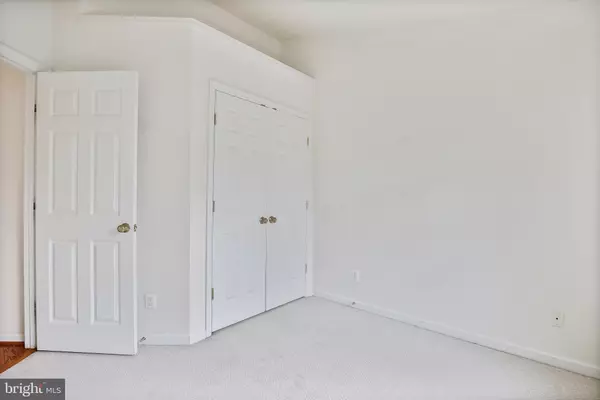$688,000
$700,000
1.7%For more information regarding the value of a property, please contact us for a free consultation.
3 Beds
4 Baths
1,672 SqFt
SOLD DATE : 10/06/2023
Key Details
Sold Price $688,000
Property Type Townhouse
Sub Type Interior Row/Townhouse
Listing Status Sold
Purchase Type For Sale
Square Footage 1,672 sqft
Price per Sqft $411
Subdivision Fair Lakes
MLS Listing ID VAFX2140760
Sold Date 10/06/23
Style Colonial
Bedrooms 3
Full Baths 2
Half Baths 2
HOA Fees $87/mo
HOA Y/N Y
Abv Grd Liv Area 1,672
Originating Board BRIGHT
Year Built 1997
Annual Tax Amount $7,152
Tax Year 2023
Lot Size 1,836 Sqft
Acres 0.04
Property Description
Premium Lot with common area in both the front, back & sides *Extra parking in front, this was the former model row *Distinctive Brick front & concrete drive way leading to oversized 2 car garage *Foyer entrance w/accenting transom window steps up to spacious Living & Dining RM w/crown molding & HRWD Floors on main level *Over sized windows provide ample light on this main floor w/10' Ceilings * Family Rm & Kitchen combination w/42" raised panel cabinets, recessed lights, center island & bright table area * French Door opens to large deck viewing trees, offering both privacy & nature * Convenient 1/2 bath with ceramic tiles *Wide HRWD Stairs lead to 3 spacious BDRMS & convenient washer & dryer *Primary BDRM with double closets & Super Bath w/ vaulted ceilings, double bowl sink, soaking tub & separate shower * 2nd & 3rd BDRMs w/vaulted ceilings, double closets & bright double windows, convenient to Full bath with ceramic tile & tub/shower combination *HRWD stairs lead to spacious Rec Rm with recessed lights, convenient 2nd 1/2 baths, *Sliding door opens to covered brick patio, viewing mature trees *Roof Replaced 12/14/18 *HVAC 7/29/15
Location
State VA
County Fairfax
Zoning 402
Rooms
Other Rooms Living Room, Dining Room, Bedroom 2, Bedroom 3, Kitchen, Family Room, Breakfast Room, Bedroom 1, Recreation Room, Bathroom 1, Bathroom 2, Half Bath
Basement Walkout Level, Fully Finished, Daylight, Full
Interior
Interior Features Breakfast Area, Combination Dining/Living, Crown Moldings, Family Room Off Kitchen, Kitchen - Eat-In, Kitchen - Island, Kitchen - Table Space, Recessed Lighting, Soaking Tub, Stall Shower, Tub Shower, Wood Floors
Hot Water Natural Gas
Heating Central
Cooling Central A/C
Flooring Hardwood
Fireplaces Number 1
Fireplaces Type Gas/Propane
Equipment Stove, Range Hood, Refrigerator, Microwave, Dishwasher, Dryer, Washer
Fireplace Y
Window Features Transom
Appliance Stove, Range Hood, Refrigerator, Microwave, Dishwasher, Dryer, Washer
Heat Source Natural Gas
Laundry Upper Floor
Exterior
Exterior Feature Deck(s), Brick, Patio(s)
Garage Garage Door Opener
Garage Spaces 2.0
Waterfront N
Water Access N
View Trees/Woods
Accessibility None
Porch Deck(s), Brick, Patio(s)
Parking Type Attached Garage
Attached Garage 2
Total Parking Spaces 2
Garage Y
Building
Lot Description Premium, Backs to Trees
Story 3
Foundation Concrete Perimeter
Sewer Public Sewer
Water Public
Architectural Style Colonial
Level or Stories 3
Additional Building Above Grade, Below Grade
Structure Type 9'+ Ceilings,Vaulted Ceilings
New Construction N
Schools
Elementary Schools Greenbriar East
Middle Schools Katherine Johnson
High Schools Fairfax
School District Fairfax County Public Schools
Others
Pets Allowed Y
Senior Community No
Tax ID 0454 13 0002B
Ownership Fee Simple
SqFt Source Assessor
Special Listing Condition Standard
Pets Description No Pet Restrictions
Read Less Info
Want to know what your home might be worth? Contact us for a FREE valuation!

Our team is ready to help you sell your home for the highest possible price ASAP

Bought with Jung Sook Jin • Giant Realty, Inc.

"My job is to find and attract mastery-based agents to the office, protect the culture, and make sure everyone is happy! "






