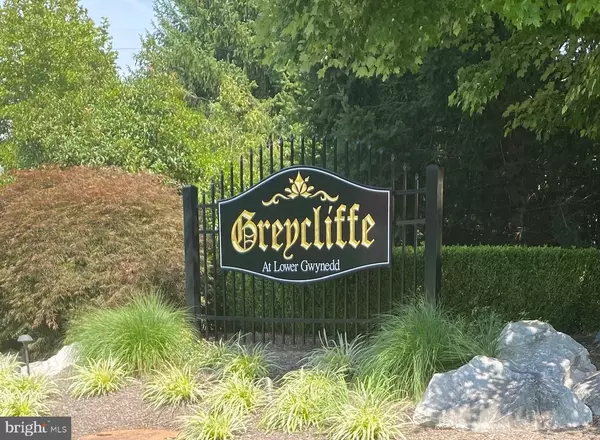$529,900
$549,000
3.5%For more information regarding the value of a property, please contact us for a free consultation.
2 Beds
3 Baths
2,962 SqFt
SOLD DATE : 10/16/2023
Key Details
Sold Price $529,900
Property Type Condo
Sub Type Condo/Co-op
Listing Status Sold
Purchase Type For Sale
Square Footage 2,962 sqft
Price per Sqft $178
Subdivision Greycliffe
MLS Listing ID PAMC2079326
Sold Date 10/16/23
Style Carriage House
Bedrooms 2
Full Baths 2
Half Baths 1
Condo Fees $320/mo
HOA Y/N N
Abv Grd Liv Area 2,302
Originating Board BRIGHT
Year Built 2003
Annual Tax Amount $6,608
Tax Year 2022
Lot Dimensions 2962
Property Description
Welcome to this spectacular Carriage Home located in Greycliffe at Gwynedd Township. This exceptional, very spacious 2962 square foot home has plenty of living/entertaining space. Architectural details include 9" ceilings, pillars, crown molding, custom mantle, elegant chandelier light fixtures, arched doorways, gorgeous hardwood floors, chair rail, recessed lighting, wood plantation shutters and more. . . The beautiful open first floor Living Room and Dining Room lead into the expansive. inviting Family Room which has a vaulted ceiling and gas fireplace with a custom mantle. Note: the upper Family Room windows are treated with invisible protective sun reflective film. The Kitchen is delightful with granite counters, 42" designer cabinets, pantry, gas range, GE refrigerator, dishwasher, custom neutral decorative tile backsplash and opens to the Family Room via a countertop bar which is perfect for entertaining. The charming Breakfast Room overlooks the shaded private Outdoor Deck. An electric striped awning adds shade and lots of charm to the Outdoor Deck, creating an private oasis for entertaining or a lovely spot to relax. A luxe Powder Room, coat closet and access to the finished Basement and Garage are also on the first floor. Upstairs the spacious Primary Suite has vaulted ceiling with fan, a private Sitting Room, large Walk-in Closet and En-Suite Bath with a double vanity, a soaker tub and separate shower. You will also find a comfy second Bedroom and cozy Loft which can serve as a third Bedroom. Laundry Room with washer, dryer is conveniently located on the second floor. Downstairs is a huge Finished Basement with a built in mini fridge and room for a home theater as well as a workshop and more storage. Garage with utility sink and electric door opener. New HVAC in 2021, 2 zone. The community features a beautiful common area with a walking path and gazebo. Desirable Wissahickon Schools. Move-in ready!
Please note: ALL Furniture and Contents are for sale and can be purchase through Alderferauctions.com
Location
State PA
County Montgomery
Area Lower Gwynedd Twp (10639)
Zoning RESIDENTIAL
Rooms
Basement Full
Interior
Interior Features Breakfast Area, Carpet, Ceiling Fan(s), Chair Railings, Combination Dining/Living, Crown Moldings, Dining Area, Family Room Off Kitchen, Floor Plan - Open, Floor Plan - Traditional, Formal/Separate Dining Room, Kitchen - Country, Kitchen - Eat-In, Kitchen - Table Space, Pantry, Primary Bath(s), Recessed Lighting, Soaking Tub, Tub Shower, Upgraded Countertops, Wainscotting, Walk-in Closet(s), Window Treatments, Wood Floors
Hot Water Natural Gas
Heating Forced Air
Cooling Central A/C
Flooring Hardwood, Carpet
Fireplaces Number 1
Fireplaces Type Gas/Propane
Equipment Built-In Microwave, Dishwasher, Dryer, Exhaust Fan, Microwave, Oven - Single, Oven/Range - Gas, Refrigerator, Washer, Water Heater
Furnishings No
Fireplace Y
Appliance Built-In Microwave, Dishwasher, Dryer, Exhaust Fan, Microwave, Oven - Single, Oven/Range - Gas, Refrigerator, Washer, Water Heater
Heat Source Natural Gas
Laundry Upper Floor, Washer In Unit, Dryer In Unit
Exterior
Garage Garage Door Opener
Garage Spaces 2.0
Amenities Available Common Grounds
Waterfront N
Water Access N
Accessibility None
Attached Garage 1
Total Parking Spaces 2
Garage Y
Building
Story 3
Foundation Concrete Perimeter
Sewer Public Sewer
Water Public
Architectural Style Carriage House
Level or Stories 3
Additional Building Above Grade, Below Grade
New Construction N
Schools
School District Wissahickon
Others
Pets Allowed Y
HOA Fee Include Common Area Maintenance,Ext Bldg Maint,Insurance,Lawn Maintenance,Snow Removal,Trash
Senior Community No
Tax ID 39-00-01512-906
Ownership Condominium
Security Features Smoke Detector
Acceptable Financing Cash, Conventional, FHA
Horse Property N
Listing Terms Cash, Conventional, FHA
Financing Cash,Conventional,FHA
Special Listing Condition Standard
Pets Description No Pet Restrictions
Read Less Info
Want to know what your home might be worth? Contact us for a FREE valuation!

Our team is ready to help you sell your home for the highest possible price ASAP

Bought with Deirdre M Affel • Compass RE

"My job is to find and attract mastery-based agents to the office, protect the culture, and make sure everyone is happy! "






