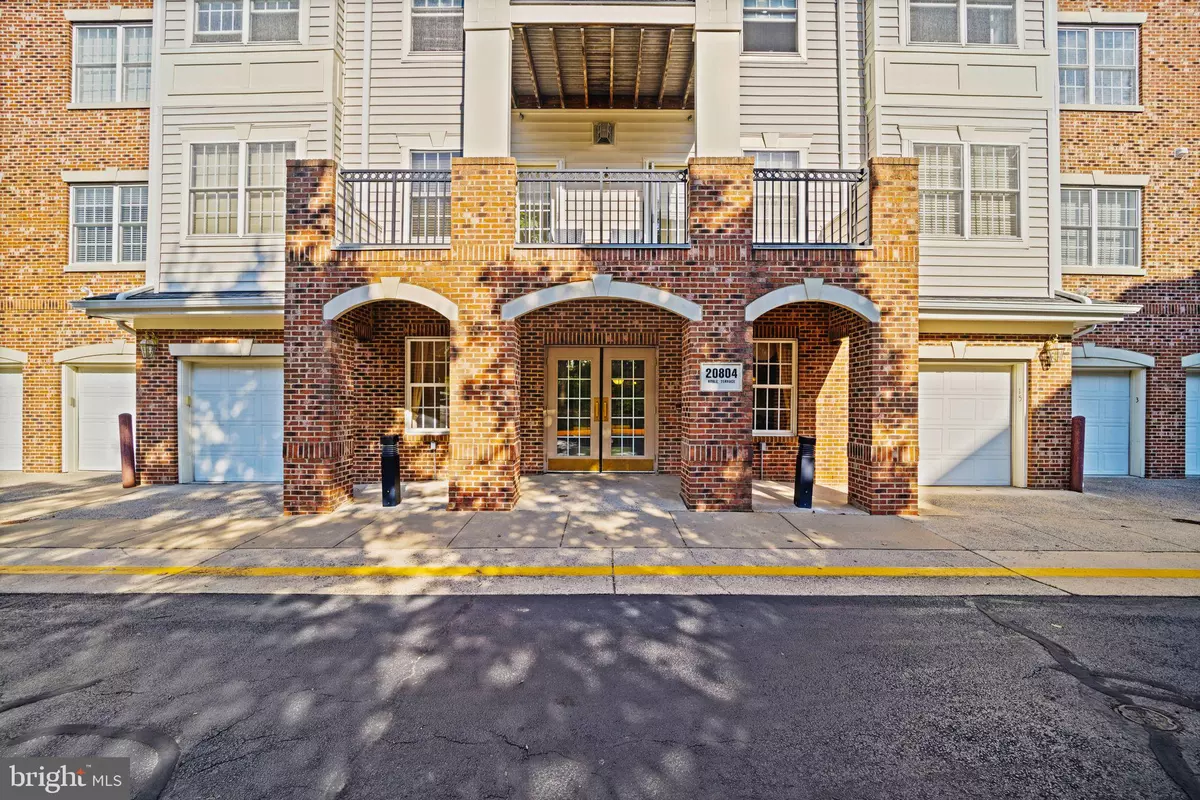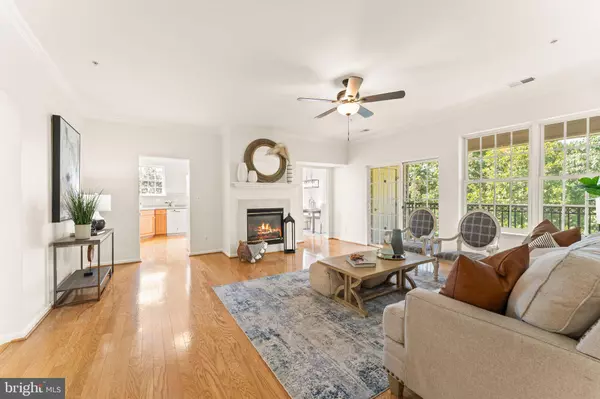$460,000
$460,000
For more information regarding the value of a property, please contact us for a free consultation.
3 Beds
2 Baths
1,989 SqFt
SOLD DATE : 10/18/2023
Key Details
Sold Price $460,000
Property Type Condo
Sub Type Condo/Co-op
Listing Status Sold
Purchase Type For Sale
Square Footage 1,989 sqft
Price per Sqft $231
Subdivision Central Parke At Lowes Island
MLS Listing ID VALO2058126
Sold Date 10/18/23
Style Other
Bedrooms 3
Full Baths 2
Condo Fees $455/mo
HOA Fees $62/qua
HOA Y/N Y
Abv Grd Liv Area 1,989
Originating Board BRIGHT
Year Built 2005
Annual Tax Amount $3,733
Tax Year 2023
Property Description
Welcome to your dream home in the heart of Lowes Island's Central Parke, an exclusive 55+ community! This exceptional 3-bedroom, 2-bathroom condo is a true gem, boasting an enviable location on the top floor as a coveted corner unit. With picturesque views of lush trees from the balcony and every window, this residence offers a tranquil retreat for its lucky residents.
As you step inside, you'll immediately notice the timeless charm and thoughtful design of this spacious condo. The traditional floor plan creates an inviting atmosphere, perfect for both relaxation and entertaining. A spacious kitchen takes center stage, boasting appliance updates including a microwave updated in 2019 and a dishwasher in 2020. New lighting fixtures enhance the ambiance, making this space as functional as it is elegant. An eat-in area and a dedicated dining room ensure plenty of space for gatherings.
The family room is a cozy haven, with direct access to the balcony where you can sip your morning coffee while basking in the beauty of the surrounding greenery. On cooler evenings, gather around the gas fireplace for warmth and comfort.
The primary suite is a true retreat within a retreat. It offers a large walk-in closet, a delightful seating area for relaxation, and an en suite bathroom that's nothing short of luxurious. Dual sinks and ample counter space make morning routines a breeze, and you'll appreciate the convenience of this private oasis.
The second bedroom is equally impressive, featuring balcony access, a walk-in closet, and new lighting fixtures. Bedroom 3 offers versatility and could easily serve as an office or den, providing the flexibility to adapt the space to your needs.
Additional practical amenities include a full-size washer and dryer in the unit, ensuring laundry day is effortless. Hardwood floors grace the living areas, while ceramic tile enhances the bathrooms. Brand new carpet in the bedrooms adds a touch of plush comfort. Plus, the entire unit has been freshly painted from top to bottom, exuding a sense of pristine elegance.
Safety and convenience are paramount in this building, with secure entry and the added luxury of an elevator. The unit comes complete with a garage, offering both inside access and built-in storage. The connected driveway provides even more convenience for your daily routine.
Don't miss the opportunity to make this top-floor corner unit your own. With its spaciousness, scenic views, and thoughtful updates, it offers a truly exceptional living experience in the desirable Lowes Island's Central Parke 55+ community. Schedule your viewing today and envision the incredible lifestyle that awaits you in this remarkable condo!
Fantastic location with easy access to the Potomac River, Rts 28, 7, and Fairfax County Parkway and abundant shopping.
Please Download Information for Making an Offer, Floor Plans, and an Updates and Features Document for full details
Location
State VA
County Loudoun
Zoning PDH4
Rooms
Other Rooms Living Room, Dining Room, Primary Bedroom, Bedroom 2, Bedroom 3, Kitchen, Primary Bathroom
Main Level Bedrooms 3
Interior
Interior Features Carpet, Ceiling Fan(s), Elevator, Formal/Separate Dining Room, Kitchen - Eat-In, Pantry, Recessed Lighting, Sprinkler System, Wood Floors
Hot Water Natural Gas
Heating Central
Cooling Central A/C, Ceiling Fan(s)
Fireplaces Number 1
Fireplaces Type Fireplace - Glass Doors, Gas/Propane
Equipment Built-In Microwave, Compactor, Dishwasher, Disposal, Dryer, Extra Refrigerator/Freezer, Stove, Washer
Furnishings No
Fireplace Y
Appliance Built-In Microwave, Compactor, Dishwasher, Disposal, Dryer, Extra Refrigerator/Freezer, Stove, Washer
Heat Source Natural Gas
Exterior
Garage Garage - Rear Entry, Garage Door Opener
Garage Spaces 2.0
Amenities Available Jog/Walk Path, Swimming Pool, Tot Lots/Playground, Tennis Courts, Retirement Community, Pool - Indoor, Club House, Elevator, Fitness Center
Waterfront N
Water Access N
View Trees/Woods
Accessibility Elevator, Entry Slope <1', Grab Bars Mod
Parking Type Attached Garage, Driveway
Attached Garage 1
Total Parking Spaces 2
Garage Y
Building
Story 1
Unit Features Garden 1 - 4 Floors
Sewer Public Sewer
Water Public
Architectural Style Other
Level or Stories 1
Additional Building Above Grade, Below Grade
New Construction N
Schools
Elementary Schools Lowes Island
Middle Schools Seneca Ridge
High Schools Dominion
School District Loudoun County Public Schools
Others
Pets Allowed Y
HOA Fee Include Common Area Maintenance,Ext Bldg Maint,Management,Pool(s),Recreation Facility,Reserve Funds,Snow Removal,Trash,Water
Senior Community Yes
Age Restriction 55
Tax ID 007479996019
Ownership Condominium
Security Features Main Entrance Lock,Smoke Detector,Sprinkler System - Indoor
Acceptable Financing Cash, Conventional, FHA, VA
Horse Property N
Listing Terms Cash, Conventional, FHA, VA
Financing Cash,Conventional,FHA,VA
Special Listing Condition Standard
Pets Description Cats OK, Dogs OK, Number Limit
Read Less Info
Want to know what your home might be worth? Contact us for a FREE valuation!

Our team is ready to help you sell your home for the highest possible price ASAP

Bought with Nikki Lagouros • Berkshire Hathaway HomeServices PenFed Realty

"My job is to find and attract mastery-based agents to the office, protect the culture, and make sure everyone is happy! "






