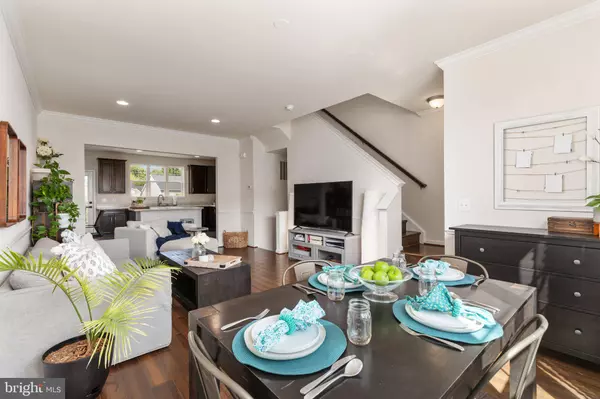$542,000
$537,000
0.9%For more information regarding the value of a property, please contact us for a free consultation.
2 Beds
4 Baths
1,821 SqFt
SOLD DATE : 10/19/2023
Key Details
Sold Price $542,000
Property Type Townhouse
Sub Type Interior Row/Townhouse
Listing Status Sold
Purchase Type For Sale
Square Footage 1,821 sqft
Price per Sqft $297
Subdivision Mayfair
MLS Listing ID VALO2057654
Sold Date 10/19/23
Style Colonial
Bedrooms 2
Full Baths 2
Half Baths 2
HOA Fees $93/mo
HOA Y/N Y
Abv Grd Liv Area 1,821
Originating Board BRIGHT
Year Built 2016
Annual Tax Amount $5,578
Tax Year 2023
Lot Size 1,742 Sqft
Acres 0.04
Property Description
Turn-key townhome, minutes from historic downtown Purcellville! This 2016-built Brookfield home boasts a contemporary floorplan, gleaming hardwood and sleek luxury vinyl plank flooring throughout, enviable exterior living spaces, and attached 1-car garage. The airy light-filled main level features an open concept living and dining area as well as gorgeous kitchen with center island, breakfast bar and French style door access out to spacious rear deck with privacy lattice (perfect for firing up the grill and dining al fresco on warm evenings!). Two upper level bedroom suites, each with private baths, ceiling fans, and walk-in closets. The convenient bedroom-level washer and dryer means no more dreading laundry day! Downstairs, the entry level includes a welcoming foyer, half bath, and expansive recreation room (note - this flexible multi-use space could be adapted to be utilized as a 3rd bedroom!). Walk-out to patio and fully fenced rear yard. The sought-after Mayfair community offers picturesque tree-lined streets, basketball court, playground, and covered picnic pavilion. Residents of this idyllic community in the shadow of the Blue Ridge mountains enjoy all that Western Loudoun has to offer - the charm of Purcellville's vibrant downtown, convenience to the W&OD Trail, the dazzling array of wineries and breweries - AND proximity to major commuter routes that makes traveling to nearby hubs (like Leesburg, Ashburn and beyond) a breeze! This is one of the very few townhouses on the market in Purcellville - schedule your showing OR stop by our open houses Saturday and Sunday September 23rd and 24th, from 1-3pm
Location
State VA
County Loudoun
Zoning PV:PD8
Rooms
Other Rooms Living Room, Dining Room, Primary Bedroom, Bedroom 2, Kitchen, Family Room, Foyer
Basement Walkout Level, Windows, Garage Access, Rear Entrance, Front Entrance, Fully Finished
Interior
Interior Features Ceiling Fan(s), Wood Floors, Window Treatments, Dining Area, Entry Level Bedroom, Floor Plan - Open, Kitchen - Island, Primary Bath(s), Recessed Lighting, Stall Shower, Tub Shower
Hot Water Electric
Heating Heat Pump(s)
Cooling Central A/C, Ceiling Fan(s)
Flooring Hardwood, Luxury Vinyl Plank, Ceramic Tile
Equipment Built-In Microwave, Dishwasher, Disposal, Dryer, Washer, Water Heater, Refrigerator, Icemaker, Oven/Range - Electric
Fireplace N
Appliance Built-In Microwave, Dishwasher, Disposal, Dryer, Washer, Water Heater, Refrigerator, Icemaker, Oven/Range - Electric
Heat Source Electric
Laundry Washer In Unit, Dryer In Unit
Exterior
Exterior Feature Deck(s), Patio(s)
Garage Garage Door Opener, Garage - Front Entry, Inside Access
Garage Spaces 2.0
Fence Rear
Utilities Available Electric Available
Amenities Available Basketball Courts, Picnic Area, Common Grounds, Tot Lots/Playground
Waterfront N
Water Access N
Accessibility None
Porch Deck(s), Patio(s)
Parking Type Attached Garage, Driveway
Attached Garage 1
Total Parking Spaces 2
Garage Y
Building
Lot Description Backs to Trees
Story 3
Foundation Other
Sewer Public Sewer
Water Public
Architectural Style Colonial
Level or Stories 3
Additional Building Above Grade, Below Grade
New Construction N
Schools
Elementary Schools Mountain View
Middle Schools Harmony
High Schools Woodgrove
School District Loudoun County Public Schools
Others
HOA Fee Include Trash,Management,Common Area Maintenance,Snow Removal
Senior Community No
Tax ID 487470500000
Ownership Fee Simple
SqFt Source Assessor
Acceptable Financing Cash, Conventional, FHA, VA
Listing Terms Cash, Conventional, FHA, VA
Financing Cash,Conventional,FHA,VA
Special Listing Condition Standard
Read Less Info
Want to know what your home might be worth? Contact us for a FREE valuation!

Our team is ready to help you sell your home for the highest possible price ASAP

Bought with Dina D. Azzam • RE/MAX Distinctive Real Estate, Inc.

"My job is to find and attract mastery-based agents to the office, protect the culture, and make sure everyone is happy! "






