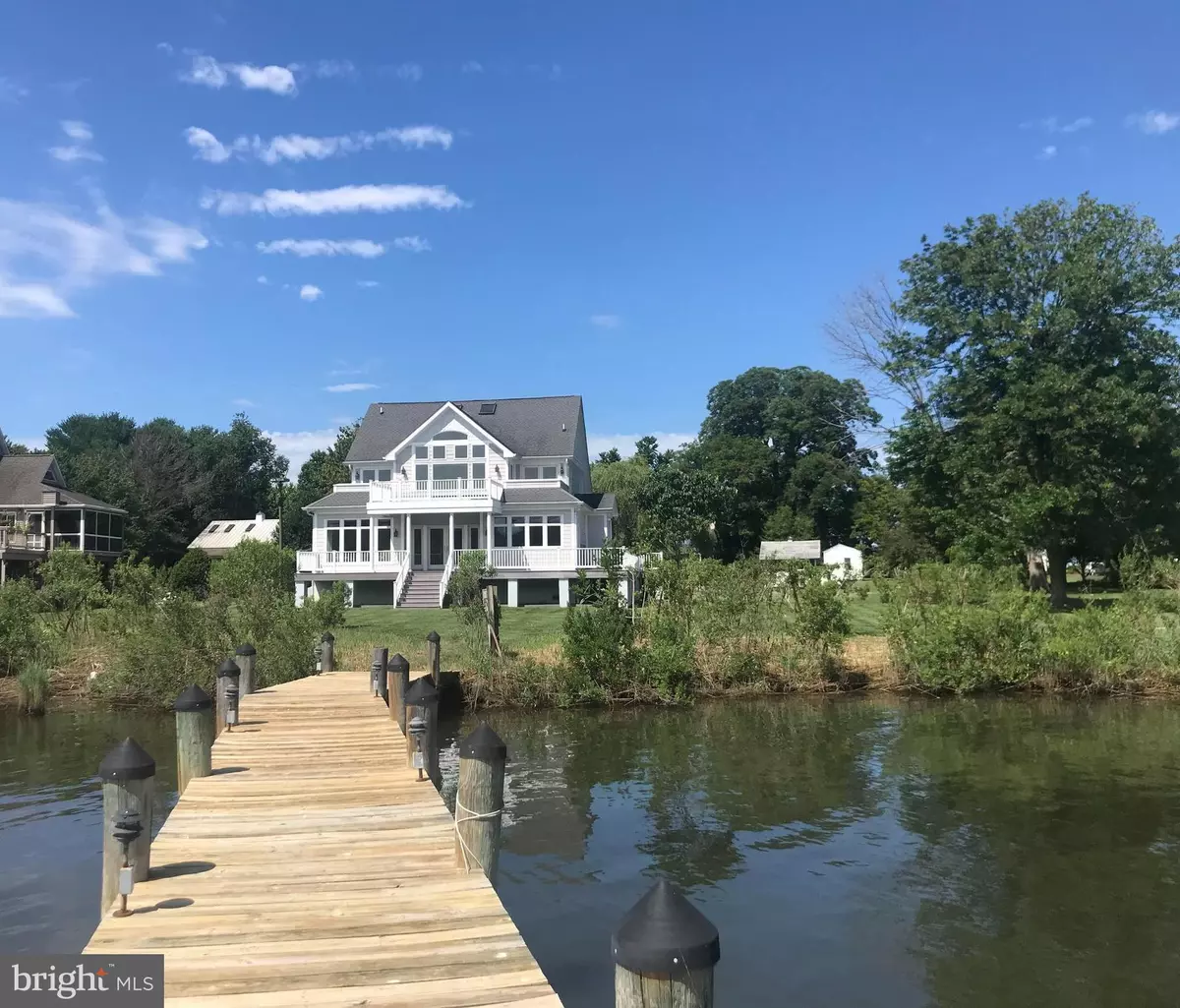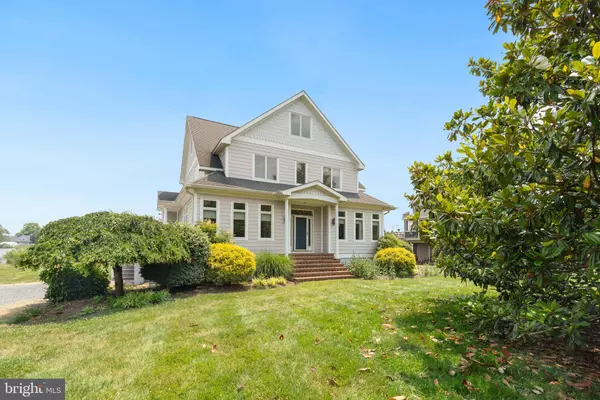$1,150,000
$1,200,000
4.2%For more information regarding the value of a property, please contact us for a free consultation.
5 Beds
4 Baths
3,906 SqFt
SOLD DATE : 10/20/2023
Key Details
Sold Price $1,150,000
Property Type Single Family Home
Sub Type Detached
Listing Status Sold
Purchase Type For Sale
Square Footage 3,906 sqft
Price per Sqft $294
Subdivision Gratitude
MLS Listing ID MDKE2002694
Sold Date 10/20/23
Style Coastal
Bedrooms 5
Full Baths 3
Half Baths 1
HOA Y/N N
Abv Grd Liv Area 3,906
Originating Board BRIGHT
Year Built 2005
Annual Tax Amount $11,872
Tax Year 2023
Lot Size 0.733 Acres
Acres 0.73
Property Description
A remarkable architect-designed custom residence off Rock Hall's historic and fashionable Lawton Avenue. Located just inside Swan Creek, a short cruise around the corner to the Chesapeake Bay. Room for multiple boats at the pier. The dock is protected from the harshness of the bay, yet affords very easy access, within just a minute to the mouth of the Chesapeake Bay. Broad Swan Creek views, in the heart of Rock Hall's Gratitude waterfront neighborhood. The home features an open floor plan on the water side, with a wrap-around deck, taking in supreme waterfront views from the kitchen, family room and casual dining area. The lawn-side of the house is comprised of a second living room/parlor, a traditional dining room, and a second kitchen. This design has served perfectly over the years for caterers and accommodating large parties, as well as extended guests. There is also a full bath on this floor, as well as a very convenient wet-bar off the entrance to the deck. There are beautiful cherry hardwood floors throughout the entire first floor. The upper floors have four bedrooms in all (including the upper loft/fully finished attic). Multiple decks, panoramic views; the house was elegantly designed for entertaining ease. There is some interior deferred maintenance, but if ever there was a property deserving of your TLC, this valuable home is it. A must see. Please enter by appointment only.
Location
State MD
County Kent
Zoning MREC
Rooms
Main Level Bedrooms 1
Interior
Interior Features 2nd Kitchen, Breakfast Area, Ceiling Fan(s), Combination Dining/Living, Combination Kitchen/Dining, Combination Kitchen/Living, Dining Area, Efficiency, Entry Level Bedroom, Family Room Off Kitchen, Floor Plan - Open, Formal/Separate Dining Room, Kitchen - Gourmet, Kitchen - Island, Primary Bath(s), Primary Bedroom - Bay Front, Recessed Lighting, Soaking Tub, Stall Shower, Studio, Walk-in Closet(s), Wood Floors
Hot Water Propane, Tankless
Heating Heat Pump(s)
Cooling Central A/C
Flooring Hardwood, Carpet
Fireplaces Number 1
Fireplaces Type Gas/Propane
Equipment Built-In Microwave, Built-In Range, Dishwasher, Disposal, Dryer, Exhaust Fan, Extra Refrigerator/Freezer, Icemaker, Microwave, Oven/Range - Gas, Refrigerator, Stove, Washer, Water Heater - Tankless
Furnishings Partially
Fireplace Y
Appliance Built-In Microwave, Built-In Range, Dishwasher, Disposal, Dryer, Exhaust Fan, Extra Refrigerator/Freezer, Icemaker, Microwave, Oven/Range - Gas, Refrigerator, Stove, Washer, Water Heater - Tankless
Heat Source Electric
Laundry Main Floor, Upper Floor
Exterior
Exterior Feature Deck(s), Porch(es)
Garage Spaces 6.0
Waterfront Y
Water Access Y
Water Access Desc Boat - Powered,Canoe/Kayak,Fishing Allowed,Personal Watercraft (PWC),Private Access,Sail
View Bay, Harbor, Panoramic, River, Water
Accessibility Low Pile Carpeting, 36\"+ wide Halls
Porch Deck(s), Porch(es)
Parking Type Driveway, Off Street
Total Parking Spaces 6
Garage N
Building
Lot Description Fishing Available, Front Yard
Story 3
Foundation Crawl Space
Sewer Public Hook/Up Avail
Water Public
Architectural Style Coastal
Level or Stories 3
Additional Building Above Grade, Below Grade
New Construction N
Schools
School District Kent County Public Schools
Others
Senior Community No
Tax ID 1505030110
Ownership Fee Simple
SqFt Source Assessor
Special Listing Condition Standard
Read Less Info
Want to know what your home might be worth? Contact us for a FREE valuation!

Our team is ready to help you sell your home for the highest possible price ASAP

Bought with Courtney Chipouras • Benson & Mangold, LLC

"My job is to find and attract mastery-based agents to the office, protect the culture, and make sure everyone is happy! "






