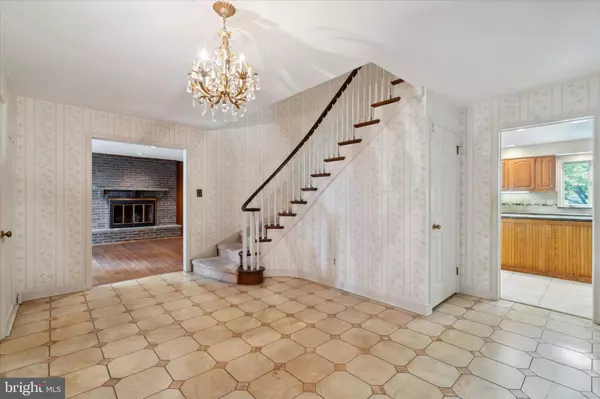$1,479,000
$1,400,000
5.6%For more information regarding the value of a property, please contact us for a free consultation.
5 Beds
4 Baths
3,518 SqFt
SOLD DATE : 10/26/2023
Key Details
Sold Price $1,479,000
Property Type Single Family Home
Sub Type Detached
Listing Status Sold
Purchase Type For Sale
Square Footage 3,518 sqft
Price per Sqft $420
Subdivision Gladwyne
MLS Listing ID PAMC2084358
Sold Date 10/26/23
Style Colonial
Bedrooms 5
Full Baths 3
Half Baths 1
HOA Y/N N
Abv Grd Liv Area 3,518
Originating Board BRIGHT
Year Built 1973
Annual Tax Amount $21,409
Tax Year 2023
Lot Size 1.010 Acres
Acres 1.01
Lot Dimensions 111.00 x 0.00
Property Description
Welcome to 1285 Club House Road! This stunning residence offers 5 bedrooms, 3.5 baths, and a 2-car attached garage, all nestled in a sought-after Gladwyne neighborhood. The beautiful double front door entry exudes sophistication and sets the tone for the elegance found within. As you step inside, you'll be greeted by a grand entry foyer that opens up to a view of the gracefully curved staircase. The first floor continues to flow beautifully, with a large eat-in kitchen adorned with granite countertops, a kitchen island, gas cooking, and newer stainless steel appliances. The living room features a cozy fireplace, while the spacious formal dining room showcases floor-to-ceiling windows that provide a breathtaking view of the lush backyard. The family room, complete with a second fireplace, provides a warm and inviting space. A powder room and convenient first-floor laundry room complete this level.
Upstairs, you'll find the generously sized primary bedroom with its en-suite bath, along with four more sizable bedrooms and two full baths (one jack and jill), ensuring comfort and convenience for everyone. The large unfinished basement is great for storage, and holds endless potential for customization.
The allure of this property extends outdoors, with a large fenced in backyard boasting mature landscaping, an in-ground pool, and ample space for entertaining. Enjoy the tranquility of the surroundings and views in this private oasis.
This home has been lovingly maintained and cared for through out the years, with recent updates including a New Roof (2017) Heating system (2021), Electrical Panel (2018), Hot Water Heater (2021) and Sump Pump System (2018). Located close to shops, restaurants, the Philadelphia Country Club, and award-winning Lower Merion Schools, this elegant property is ready for your personal touches and is being sold as-is. Don't miss the opportunity to bring your creative vision and make 1285 Club House Road your own!
Location
State PA
County Montgomery
Area Lower Merion Twp (10640)
Zoning 1101 RES: 1 FAM
Rooms
Basement Full, Unfinished, Outside Entrance, Windows
Interior
Interior Features Built-Ins, Curved Staircase, Floor Plan - Traditional, Formal/Separate Dining Room, Kitchen - Eat-In, Kitchen - Island, Primary Bath(s), Recessed Lighting, Wood Floors
Hot Water Natural Gas
Heating Forced Air
Cooling Central A/C
Fireplaces Number 2
Fireplaces Type Wood, Gas/Propane
Equipment Cooktop, Dishwasher, Dryer, Oven - Double, Oven - Wall, Range Hood, Refrigerator, Stainless Steel Appliances, Washer
Fireplace Y
Appliance Cooktop, Dishwasher, Dryer, Oven - Double, Oven - Wall, Range Hood, Refrigerator, Stainless Steel Appliances, Washer
Heat Source Natural Gas
Laundry Main Floor
Exterior
Garage Inside Access, Garage - Side Entry
Garage Spaces 8.0
Pool In Ground, Concrete
Waterfront N
Water Access N
Accessibility None
Parking Type Attached Garage, Driveway
Attached Garage 2
Total Parking Spaces 8
Garage Y
Building
Lot Description Front Yard, Rear Yard
Story 2
Foundation Block
Sewer Public Sewer
Water Public
Architectural Style Colonial
Level or Stories 2
Additional Building Above Grade, Below Grade
New Construction N
Schools
School District Lower Merion
Others
Senior Community No
Tax ID 40-00-11920-001
Ownership Fee Simple
SqFt Source Assessor
Acceptable Financing Conventional, Cash
Horse Property N
Listing Terms Conventional, Cash
Financing Conventional,Cash
Special Listing Condition Standard
Read Less Info
Want to know what your home might be worth? Contact us for a FREE valuation!

Our team is ready to help you sell your home for the highest possible price ASAP

Bought with Graeme Baumstein • Keller Williams Main Line

"My job is to find and attract mastery-based agents to the office, protect the culture, and make sure everyone is happy! "






