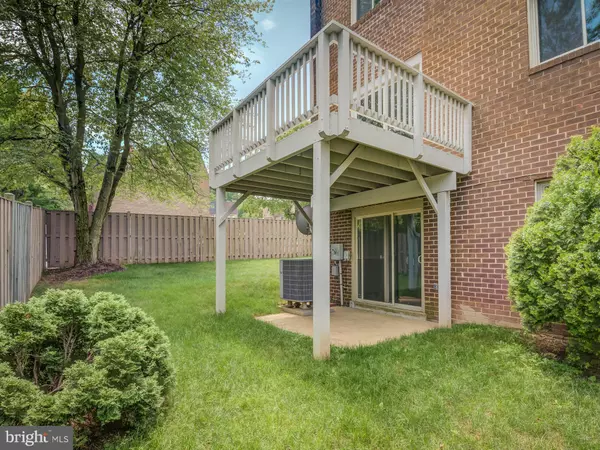$770,000
$789,500
2.5%For more information regarding the value of a property, please contact us for a free consultation.
3 Beds
4 Baths
1,680 SqFt
SOLD DATE : 10/27/2023
Key Details
Sold Price $770,000
Property Type Townhouse
Sub Type End of Row/Townhouse
Listing Status Sold
Purchase Type For Sale
Square Footage 1,680 sqft
Price per Sqft $458
Subdivision Tysons Court
MLS Listing ID VAFX2141226
Sold Date 10/27/23
Style Colonial
Bedrooms 3
Full Baths 3
Half Baths 1
HOA Fees $91/ann
HOA Y/N Y
Abv Grd Liv Area 1,680
Originating Board BRIGHT
Year Built 1974
Annual Tax Amount $8,263
Tax Year 2023
Lot Size 4,086 Sqft
Acres 0.09
Property Description
Location, Location, Location! Heart of Tysons Corner! Rarely available End unit Brick Townhouse!
Renovated in 2020. Hardwood floors , Marble Bathrooms, Brand new Range, Granite Counter tops., Brand new AC System, both indoor and outdoor units. Roof replaced in 2016. Large Deck. Two wood burning fireplaces. 3 Bedrooms, 3 1/2 Baths, an additional room/office with a walk-in closet on the lower level along with a huge walkout recreation room.
This unit has one of the largest backyards in the complex, fully fenced! Walking distance to Tyson's Corner Malls, Metro, Whole Foods Market. The soon to open Lidl Supermarket is a 2 minute walk from the townhouse! Abundance of restaurants and easy access to 495 , 66, and Dulles Toll Rd.
This is city living at its best! (Some pictures are virtually staged).
Park in 1-3 and 1-6.
Location
State VA
County Fairfax
Zoning 181
Rooms
Other Rooms Other, Recreation Room
Basement Fully Finished, Walkout Level, Rear Entrance, Daylight, Full, Windows
Interior
Interior Features Floor Plan - Open, Kitchen - Eat-In, Wood Floors
Hot Water Electric
Heating Forced Air
Cooling Central A/C
Flooring Hardwood, Ceramic Tile, Marble, Other
Fireplaces Number 2
Fireplaces Type Wood
Equipment Dishwasher, Disposal, Refrigerator, Icemaker, Built-In Microwave, Stove, Washer, Dryer
Furnishings No
Fireplace Y
Appliance Dishwasher, Disposal, Refrigerator, Icemaker, Built-In Microwave, Stove, Washer, Dryer
Heat Source Electric
Laundry Basement, Dryer In Unit, Washer In Unit
Exterior
Exterior Feature Deck(s), Patio(s), Enclosed
Garage Spaces 2.0
Parking On Site 2
Fence Fully
Waterfront N
Water Access N
View City
Accessibility None
Porch Deck(s), Patio(s), Enclosed
Parking Type Parking Lot
Total Parking Spaces 2
Garage N
Building
Story 3
Foundation Other
Sewer Public Sewer
Water Public
Architectural Style Colonial
Level or Stories 3
Additional Building Above Grade, Below Grade
New Construction N
Schools
School District Fairfax County Public Schools
Others
Pets Allowed Y
HOA Fee Include Common Area Maintenance,Lawn Care Front,Road Maintenance,Trash
Senior Community No
Tax ID 0293 12 0010
Ownership Fee Simple
SqFt Source Assessor
Horse Property N
Special Listing Condition Standard
Pets Description Cats OK, Dogs OK
Read Less Info
Want to know what your home might be worth? Contact us for a FREE valuation!

Our team is ready to help you sell your home for the highest possible price ASAP

Bought with Harley Dufek • EXP Realty, LLC

"My job is to find and attract mastery-based agents to the office, protect the culture, and make sure everyone is happy! "






