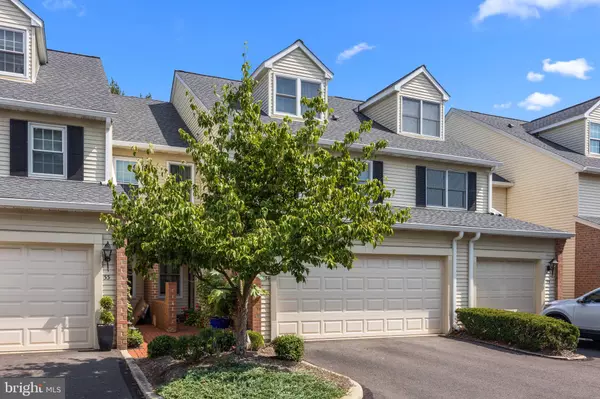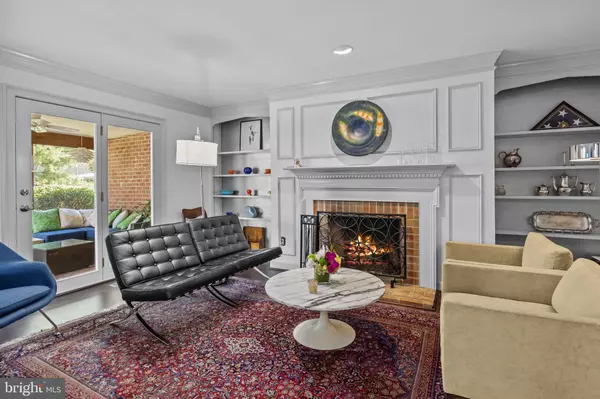$500,000
$494,500
1.1%For more information regarding the value of a property, please contact us for a free consultation.
3 Beds
3 Baths
2,099 SqFt
SOLD DATE : 10/27/2023
Key Details
Sold Price $500,000
Property Type Townhouse
Sub Type Interior Row/Townhouse
Listing Status Sold
Purchase Type For Sale
Square Footage 2,099 sqft
Price per Sqft $238
Subdivision Sutphin Pines
MLS Listing ID PABU2056430
Sold Date 10/27/23
Style Straight Thru,Traditional
Bedrooms 3
Full Baths 2
Half Baths 1
HOA Fees $345/mo
HOA Y/N Y
Abv Grd Liv Area 2,099
Originating Board BRIGHT
Year Built 1986
Annual Tax Amount $8,699
Tax Year 2023
Lot Size 2,088 Sqft
Acres 0.05
Lot Dimensions x 87.00
Property Description
Back on market !!!!! Previous Buyer home sale fell through ... Welcome to the gorgeous Sutphin Pines community! Are you looking for multiple levels of living space that are completely finished and move in ready? Look no further! 34 Sutphin Pines is a 3 bedroom 2.5 bath home with a fully finished basement and a finished 3rd floor loft space. As you approach the home you will find a private driveway and a 2 car garage. Enter the home to be greeted by gorgeous cherry bamboo floors throughout the first floor, an updated kitchen with granite countertops, an electric cooktop double oven, built in microwave, large island with storage, double pantries and ample storage. The formal dining room is right off the kitchen with an entrance to the back side patio. Continue on to the living room with a stunning mantle and wood burning brick fireplace. The fully screened-in sun room is an added bonus area to relax and entertain. The second floor offers 3 bedrooms including a master bedroom with master bathroom. The spacious master bathroom has a stall shower and jacuzzi tub. An additional area for relaxation is the private balcony off the master bedroom perfect for morning coffee. The third floor is a finished loft space perfect for a 4th bedroom, office or play space. Lastly, the finished basement is carpeted and spacious. There is a wet bar and an additional brick wood burning fireplace. There is a separate utility room with an updated HVAC (4 years old) water heater from 2016, 200 amp electrical panel and a separate storage closet. Additional updates have been made to this property including new windows and new shingle roof ( 2 years ago). This community offers a pool, tennis court, snow removal up to front door and trash removal.
Location
State PA
County Bucks
Area Lower Makefield Twp (10120)
Zoning R2
Rooms
Other Rooms Loft
Basement Fully Finished
Interior
Hot Water Electric
Heating Central, Heat Pump - Electric BackUp
Cooling Central A/C, Heat Pump(s)
Equipment Cooktop, Dryer, Washer, Washer/Dryer Stacked
Appliance Cooktop, Dryer, Washer, Washer/Dryer Stacked
Heat Source Electric
Exterior
Garage Built In, Garage - Front Entry, Garage Door Opener, Inside Access
Garage Spaces 4.0
Amenities Available Common Grounds, Pool - Outdoor, Tennis Courts
Waterfront N
Water Access N
Accessibility None
Parking Type Driveway, Attached Garage
Attached Garage 2
Total Parking Spaces 4
Garage Y
Building
Story 3.5
Foundation Concrete Perimeter
Sewer Public Sewer
Water Public
Architectural Style Straight Thru, Traditional
Level or Stories 3.5
Additional Building Above Grade, Below Grade
New Construction N
Schools
Elementary Schools Makefield
Middle Schools William Penn
High Schools Pennsbury
School District Pennsbury
Others
HOA Fee Include Common Area Maintenance,Insurance,Lawn Maintenance,Management,Road Maintenance,Snow Removal,Trash
Senior Community No
Tax ID 20-050-294
Ownership Fee Simple
SqFt Source Assessor
Acceptable Financing Cash, Conventional, FHA, VA
Listing Terms Cash, Conventional, FHA, VA
Financing Cash,Conventional,FHA,VA
Special Listing Condition Standard
Read Less Info
Want to know what your home might be worth? Contact us for a FREE valuation!

Our team is ready to help you sell your home for the highest possible price ASAP

Bought with Anthony F DiCicco • Keller Williams Real Estate - Newtown

"My job is to find and attract mastery-based agents to the office, protect the culture, and make sure everyone is happy! "






