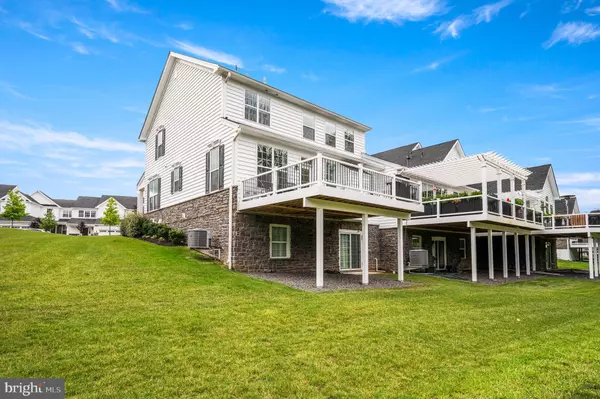$905,000
$895,000
1.1%For more information regarding the value of a property, please contact us for a free consultation.
3 Beds
3 Baths
2,872 SqFt
SOLD DATE : 10/27/2023
Key Details
Sold Price $905,000
Property Type Townhouse
Sub Type End of Row/Townhouse
Listing Status Sold
Purchase Type For Sale
Square Footage 2,872 sqft
Price per Sqft $315
Subdivision Enclave At Ellis Pre
MLS Listing ID PADE2051364
Sold Date 10/27/23
Style Carriage House
Bedrooms 3
Full Baths 2
Half Baths 1
HOA Fees $380/mo
HOA Y/N Y
Abv Grd Liv Area 2,872
Originating Board BRIGHT
Year Built 2020
Annual Tax Amount $10,085
Tax Year 2023
Lot Size 0.300 Acres
Acres 0.3
Lot Dimensions 0.00 x 0.00
Property Description
Welcome to this stunning 3 year young End Carriage Home offering the fabulous Darden floor plan situated on a premier lot backing to the woods and the trail in the sought after community of the Enclave at Ellis Preserve. Totally upgraded with top of the line amenities and high end detail thru-out. Private end location with two car garage and lovely walkway leading to private front porch. Entrance Hall with beautiful hardwood floors leads to private study/office , powder room with pedestal sink and Formal Dining Room with impressive chandelier, wall sconces and hardwood floors. Great/ Family Room with hardwood floors, gas fireplace with traditional mantel and plantation shutters opens to Spectacular State of the Art Kitchen with hardwood floors, large center quartz island with pedestal lighting and beautiful white high end cabinetry. Top of the line Whirlpool stainless steel appliances include cooktop, self cleaning oven, dishwasher, microwave and refrigerator. Kitchen opens to sunny Breakfast Room with two walls of windows and door to large deck overlooking the woods and trail. Elegant turned staircase leads to second floor with large family room loft/ office adjoining primary suite with sitting area, vaulted ceiling, large walk-in closet and fabulous private primary bath with attractive Arenella tile floor, double vanity and large stall shower. Second bedroom with wall to wall carpeting, hall bath with vanity and tub shower combination, and spacious third bedroom with vaulted ceiling and wall to wall carpet. Second floor laundry area with separate laundry tub completes this level. More room to expand in daylight walkout lower level pre plumbed for an additional bath. Live a carefree life with the total convenience that the Ellis Preserve provides with Ellis Athletic Center and Goshen trail, and a short walk to Whole Foods, Newtown Square, shopping and dining. More retail shops and restaurants are being built between Rt 252 and West Chester Pike, a short commute to Paoli train station, minutes from Aronomink and Waynesborough Golf Clubs and a short ride to Wayne, Devon, Paoli and West Chester and an easy commute to Center City, the airport and Delaware.
Location
State PA
County Delaware
Area Newtown Twp (10430)
Zoning RESIDENTIAL
Rooms
Other Rooms Dining Room, Primary Bedroom, Bedroom 2, Bedroom 3, Kitchen, Family Room, Basement, Foyer, Breakfast Room, Study, Laundry, Loft, Bathroom 2, Primary Bathroom, Half Bath
Basement Daylight, Full, Full, Interior Access, Outside Entrance, Poured Concrete, Rough Bath Plumb, Unfinished, Walkout Level
Interior
Interior Features Breakfast Area, Carpet, Crown Moldings, Exposed Beams, Family Room Off Kitchen, Floor Plan - Open, Kitchen - Gourmet, Primary Bath(s), Recessed Lighting, Sprinkler System, Stall Shower, Tub Shower, Upgraded Countertops, Walk-in Closet(s), Window Treatments, Wood Floors
Hot Water Natural Gas
Heating Forced Air, Zoned
Cooling Central A/C, Zoned
Equipment Built-In Microwave, Cooktop, Cooktop - Down Draft, Dishwasher, Disposal, Dryer, Microwave, Oven - Wall, Oven - Self Cleaning, Range Hood, Refrigerator, Six Burner Stove, Stainless Steel Appliances, Washer, Water Heater
Window Features Double Hung,Energy Efficient,Screens
Appliance Built-In Microwave, Cooktop, Cooktop - Down Draft, Dishwasher, Disposal, Dryer, Microwave, Oven - Wall, Oven - Self Cleaning, Range Hood, Refrigerator, Six Burner Stove, Stainless Steel Appliances, Washer, Water Heater
Heat Source Natural Gas
Laundry Upper Floor, Dryer In Unit, Washer In Unit
Exterior
Exterior Feature Deck(s), Porch(es)
Garage Garage - Front Entry, Garage Door Opener, Inside Access
Garage Spaces 2.0
Utilities Available Cable TV Available, Natural Gas Available, Under Ground, Water Available
Waterfront N
Water Access N
View Garden/Lawn, Trees/Woods
Roof Type Asphalt
Accessibility None
Porch Deck(s), Porch(es)
Attached Garage 2
Total Parking Spaces 2
Garage Y
Building
Story 3
Foundation Concrete Perimeter
Sewer Public Sewer
Water Public
Architectural Style Carriage House
Level or Stories 3
Additional Building Above Grade, Below Grade
New Construction N
Schools
Elementary Schools Culbertson
Middle Schools Paxon Hollow
High Schools Marple Newtown
School District Marple Newtown
Others
Senior Community No
Tax ID 30-00-02839-46
Ownership Fee Simple
SqFt Source Assessor
Security Features Motion Detectors,Smoke Detector,Surveillance Sys,Monitored,Exterior Cameras
Acceptable Financing Cash, Conventional
Listing Terms Cash, Conventional
Financing Cash,Conventional
Special Listing Condition Standard
Read Less Info
Want to know what your home might be worth? Contact us for a FREE valuation!

Our team is ready to help you sell your home for the highest possible price ASAP

Bought with Maria Doyle • Compass RE

"My job is to find and attract mastery-based agents to the office, protect the culture, and make sure everyone is happy! "






