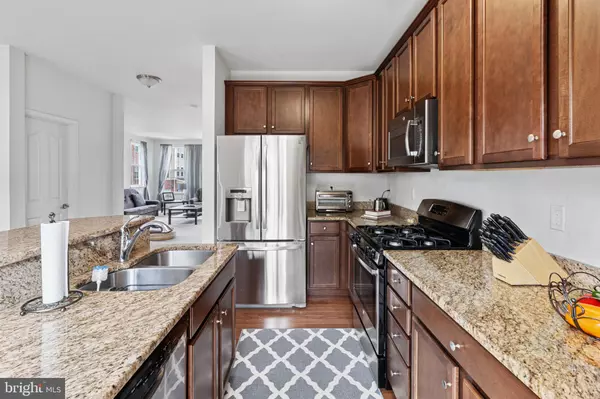$355,000
$343,000
3.5%For more information regarding the value of a property, please contact us for a free consultation.
3 Beds
4 Baths
2,144 SqFt
SOLD DATE : 10/31/2023
Key Details
Sold Price $355,000
Property Type Condo
Sub Type Condo/Co-op
Listing Status Sold
Purchase Type For Sale
Square Footage 2,144 sqft
Price per Sqft $165
Subdivision River Walk
MLS Listing ID NJBL2052706
Sold Date 10/31/23
Style Contemporary
Bedrooms 3
Full Baths 2
Half Baths 2
Condo Fees $250/mo
HOA Y/N N
Abv Grd Liv Area 2,144
Originating Board BRIGHT
Year Built 2013
Annual Tax Amount $6,851
Tax Year 2022
Lot Dimensions 0.00 x 0.00
Property Description
Look no further-- Turnbury end unit in desirable River Walk community, this beauty offers 3 bedrooms, 2 full baths, 2 half baths, and a 2 car attached garage! Front entry foyer, walk up to the main level featuring a spacious living room, kitchen with stainless steel appliances, granite countertops and sliders which offers access to the balcony. Separate dining area off the kitchen and a 1/2 bath complete the main level. The upper level offers 3 bedrooms, 2 full baths, and laundry. The spacious master bedroom suite features a walk-in closet, attached bathroom with stand up shower, garden tub, and a double sink vanity. The lower level offers additional living space with a finished family room, half bath, sliders to the back, and entry to the 2 car garage. Conveniently located to public transportation, major roadways, Fort Dix/Maguire Base, Philadelphia, and New York. Do not miss out on the opportunity to live in this wonderful community!
Location
State NJ
County Burlington
Area Burlington Twp (20306)
Zoning ALAR
Rooms
Other Rooms Living Room, Dining Room, Primary Bedroom, Bedroom 2, Bedroom 3, Kitchen, Family Room
Interior
Interior Features Ceiling Fan(s), Skylight(s), Window Treatments
Hot Water Natural Gas
Heating Forced Air
Cooling Central A/C
Equipment Built-In Microwave, Dishwasher, Dryer - Gas, Oven - Self Cleaning, Oven/Range - Gas, Refrigerator, Stainless Steel Appliances, Washer
Fireplace N
Appliance Built-In Microwave, Dishwasher, Dryer - Gas, Oven - Self Cleaning, Oven/Range - Gas, Refrigerator, Stainless Steel Appliances, Washer
Heat Source Natural Gas
Laundry Upper Floor
Exterior
Garage Garage - Front Entry, Garage Door Opener, Inside Access
Garage Spaces 2.0
Amenities Available Pool - Outdoor, Club House, Fitness Center, Recreational Center
Waterfront N
Water Access N
Roof Type Asphalt
Accessibility None
Parking Type Attached Garage, Driveway, Parking Lot
Attached Garage 2
Total Parking Spaces 2
Garage Y
Building
Story 3
Foundation Slab
Sewer Public Sewer
Water Public
Architectural Style Contemporary
Level or Stories 3
Additional Building Above Grade, Below Grade
New Construction N
Schools
School District Burlington Township
Others
Pets Allowed Y
HOA Fee Include Ext Bldg Maint,Snow Removal,Health Club,Lawn Care Front,Lawn Care Rear,Lawn Care Side,All Ground Fee,Common Area Maintenance
Senior Community No
Tax ID 06-00098 22-00001-C0207
Ownership Condominium
Acceptable Financing Cash, Conventional
Listing Terms Cash, Conventional
Financing Cash,Conventional
Special Listing Condition Standard
Pets Description Cats OK, Dogs OK
Read Less Info
Want to know what your home might be worth? Contact us for a FREE valuation!

Our team is ready to help you sell your home for the highest possible price ASAP

Bought with Non Member • Non Subscribing Office

"My job is to find and attract mastery-based agents to the office, protect the culture, and make sure everyone is happy! "






